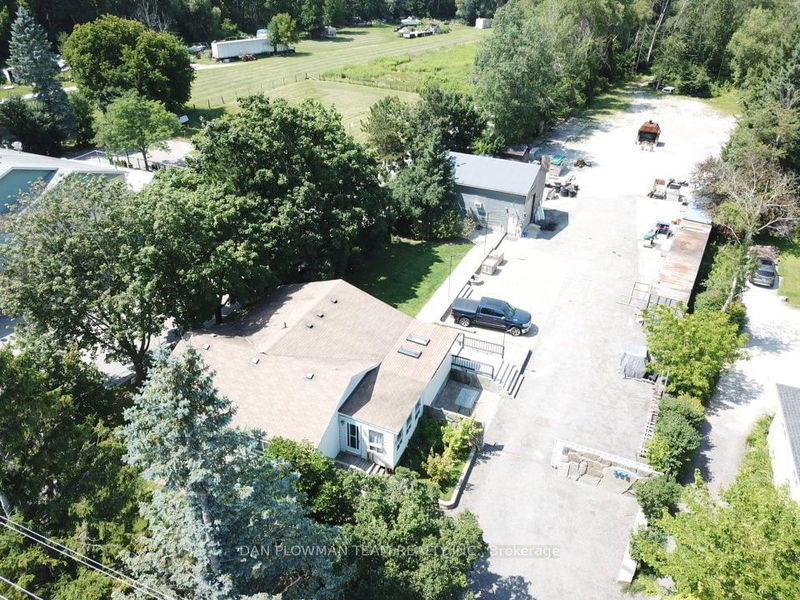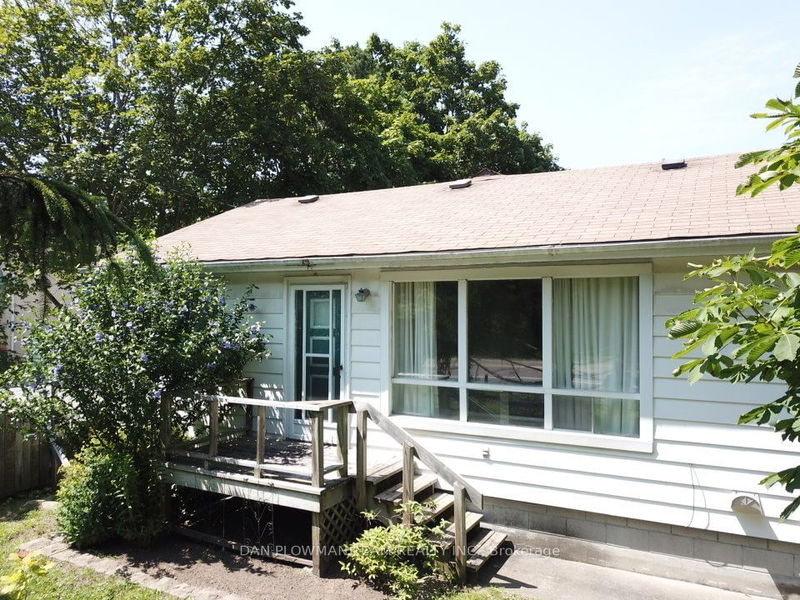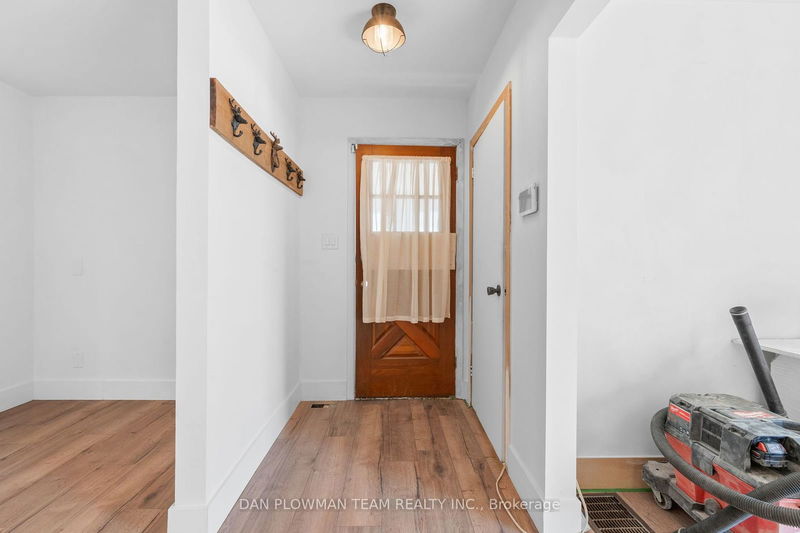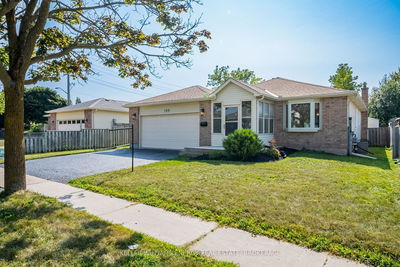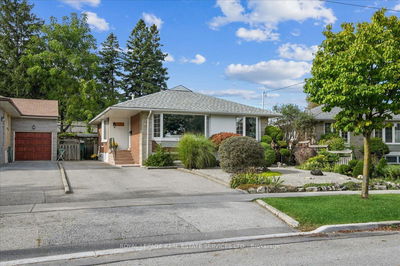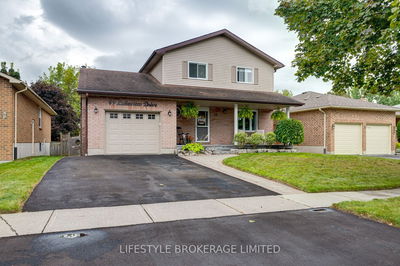364 Queensville
Holland Landing | East Gwillimbury
$1,164,900.00
Listed 3 months ago
- 3 bed
- 2 bath
- - sqft
- 12.0 parking
- Detached
Instant Estimate
$1,100,298
-$64,602 compared to list price
Upper range
$1,263,307
Mid range
$1,100,298
Lower range
$937,288
Property history
- Jul 16, 2024
- 3 months ago
Extension
Listed for $1,164,900.00 • on market
- Apr 24, 2024
- 6 months ago
Terminated
Listed for $1,199,900.00 • 3 months on market
- Nov 7, 2023
- 11 months ago
Terminated
Listed for $1,588,000.00 • about 2 months on market
- Sep 30, 2023
- 1 year ago
Terminated
Listed for $1,588,000.00 • about 1 month on market
- May 27, 2023
- 1 year ago
Terminated
Listed for $1,588,000.00 • 4 months on market
Location & area
Schools nearby
Home Details
- Description
- Looking For Privacy And Room To Roam? Then Look No Further. This 1300 Sq.Ft. Bungalow Offers You 3 Bedrooms, 2 Bathrooms, A Very Large Living Room, A Large Kitchen With Eat-In Area And A Walk-Out To Your 4.63 Acres In The Holland Landing Area. This Home Sits Blocks Away From The Holland River And Marina And Is Only Minutes To Highway 404, Bathurst St, And Yonge St. Your Private Acreage Provides Clear Area For Parking And Playing And Mixed Forest For Nature Outings Right In Your Own Backyard. Come Relax And Enjoy The Surroundings. Renovate The Existing Home, Build Your Dream Home Or Just Hold On To This Wonderful Property For Future Opportunities (Lots Of New Development In The Area). Don't Forget The 32ft By 22ft Garage With 12ft Roll Up Door, Fully Insulated And Reinforced With 2X6 Walls And Drywall. This Provides A 14ft Ceiling In The Main Area, All Of This And A 100 Amp Panel For Your Electrical Needs.
- Additional media
- https://youriguide.com/364_queensville_side_rd_w_east_gwillimbury_on
- Property taxes
- $4,190.04 per year / $349.17 per month
- Basement
- Full
- Basement
- Unfinished
- Year build
- -
- Type
- Detached
- Bedrooms
- 3
- Bathrooms
- 2
- Parking spots
- 12.0 Total | 2.0 Garage
- Floor
- -
- Balcony
- -
- Pool
- None
- External material
- Alum Siding
- Roof type
- -
- Lot frontage
- -
- Lot depth
- -
- Heating
- Forced Air
- Fire place(s)
- N
- Main
- Living
- 17’1” x 11’5”
- Dining
- 15’6” x 11’7”
- Kitchen
- 15’4” x 14’6”
- Breakfast
- 6’4” x 4’12”
- Prim Bdrm
- 15’5” x 16’7”
- 2nd Br
- 11’5” x 10’0”
- 3rd Br
- 10’0” x 8’2”
- Bsmt
- Rec
- 23’2” x 10’10”
- Utility
- 30’7” x 11’4”
- Other
- 30’6” x 15’1”
Listing Brokerage
- MLS® Listing
- N9041545
- Brokerage
- DAN PLOWMAN TEAM REALTY INC.
Similar homes for sale
These homes have similar price range, details and proximity to 364 Queensville

