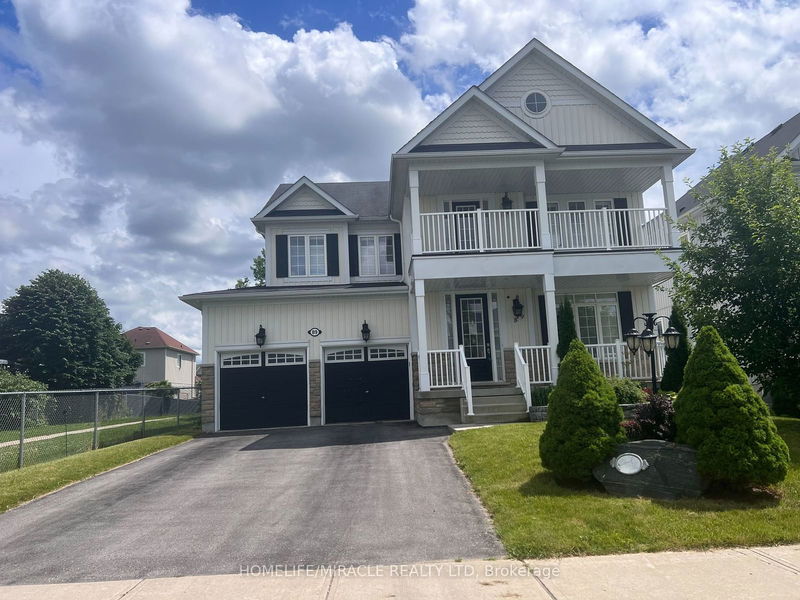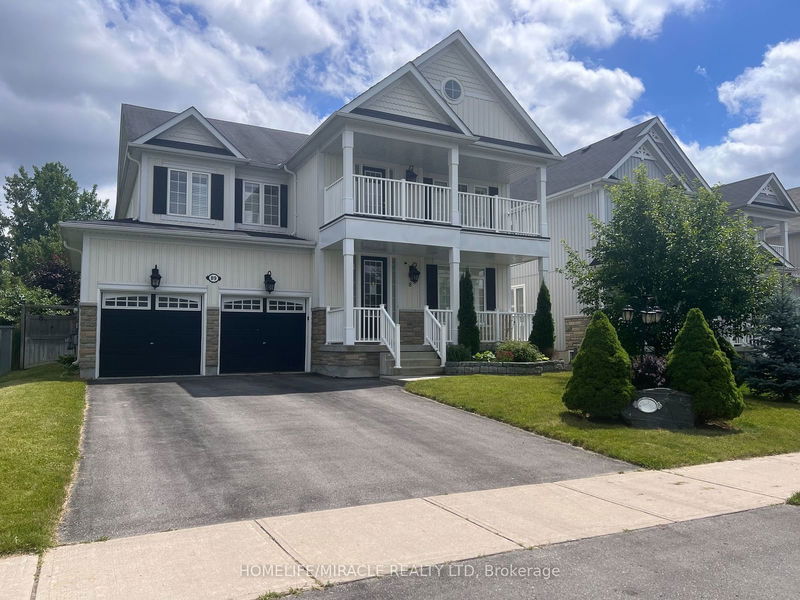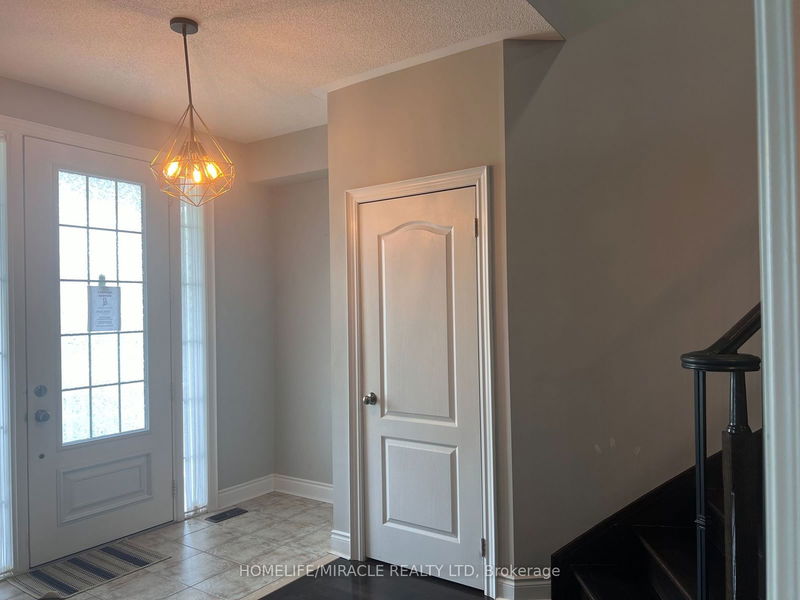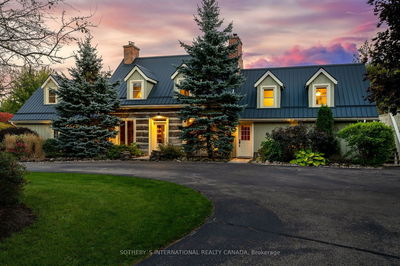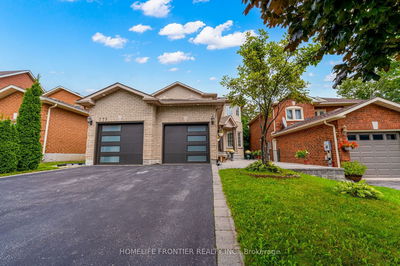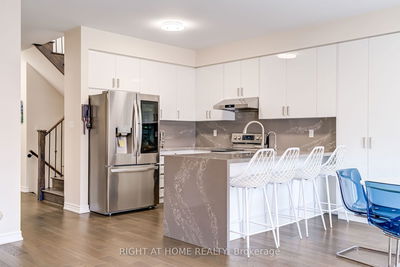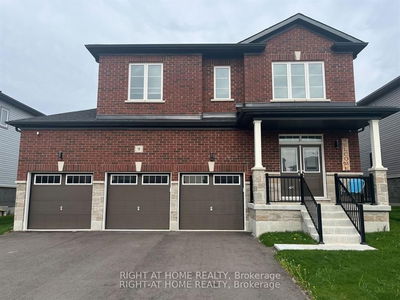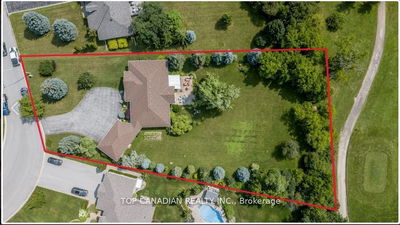89 Latimer
Angus | Essa
$945,000.00
Listed 3 months ago
- 4 bed
- 3 bath
- 2500-3000 sqft
- 6.0 parking
- Detached
Instant Estimate
$898,297
-$46,703 compared to list price
Upper range
$984,731
Mid range
$898,297
Lower range
$811,864
Property history
- Now
- Listed on Jul 16, 2024
Listed for $945,000.00
85 days on market
- Feb 21, 2024
- 8 months ago
Suspended
Listed for $999,999.00 • 3 months on market
- Jan 24, 2024
- 9 months ago
Terminated
Listed for $1,150,000.00 • 28 days on market
- Mar 10, 2022
- 3 years ago
Sold for $1,400,000.00
Listed for $1,299,900.00 • 14 days on market
Location & area
Schools nearby
Home Details
- Description
- Welcome to a fantastic and serene location! This bright home offers a 2-car garage and four additional parking spaces. Featuring hardwood flooring and tile on the main level, and upper hallway and lush broadloom in the bedrooms. The huge kitchen is filled with light and boasts stainless steel appliances. Situated in the heart of a vibrant community of Angus, this home perfectly blends modern luxury with timeless charm. With spacious interiors bathed in natural light, every room invites you to create lasting memories. The property boasts a strategic location, providing both tranquility and accessibility. Enjoy the convenience of nearby amenities, schools, and parks while relishing the peace and quiet of a tree-lined street. Additional highlights include access to the garage, an above-ground pool, and a backyard oasis with a pergola and covered deck for summer enjoyment!
- Additional media
- -
- Property taxes
- $3,587.00 per year / $298.92 per month
- Basement
- Unfinished
- Year build
- 6-15
- Type
- Detached
- Bedrooms
- 4
- Bathrooms
- 3
- Parking spots
- 6.0 Total | 2.0 Garage
- Floor
- -
- Balcony
- -
- Pool
- Abv Grnd
- External material
- Vinyl Siding
- Roof type
- -
- Lot frontage
- -
- Lot depth
- -
- Heating
- Forced Air
- Fire place(s)
- Y
- Main
- Living
- 12’5” x 10’9”
- Dining
- 11’5” x 11’1”
- Kitchen
- 21’5” x 12’10”
- Family
- 17’3” x 13’4”
- Powder Rm
- 5’5” x 4’7”
- Laundry
- 9’4” x 5’9”
- 2nd
- Prim Bdrm
- 20’9” x 17’0”
- 2nd Br
- 14’3” x 12’2”
- 3rd Br
- 11’1” x 10’10”
- 4th Br
- 14’1” x 11’1”
- Bathroom
- 14’3” x 10’9”
Listing Brokerage
- MLS® Listing
- N9041310
- Brokerage
- HOMELIFE/MIRACLE REALTY LTD
Similar homes for sale
These homes have similar price range, details and proximity to 89 Latimer
