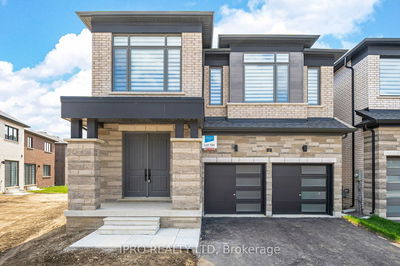6 fernwood
Bayview Hill | Richmond Hill
$3,488,888.00
Listed 3 months ago
- 4 bed
- 7 bath
- 3500-5000 sqft
- 13.0 parking
- Detached
Instant Estimate
$3,611,115
+$122,227 compared to list price
Upper range
$4,078,336
Mid range
$3,611,115
Lower range
$3,143,895
Property history
- Now
- Listed on Jul 17, 2024
Listed for $3,488,888.00
82 days on market
Location & area
Schools nearby
Home Details
- Description
- Discover 6 Fernwood Court, a sophisticated haven located in the coveted Bayview Hill community of Richmond Hill. Set on a beautifully landscaped 1/3-acre lot, this remarkable residence offers nearly 7,000 square feet of luxurious living space. Designed for modern living, the home features 4 spacious bedrooms, 7 bathrooms, and two self-contained basement suites. (excellent for guests or maids) The open-concept main floor is perfect for hosting gatherings, with an elegant living room, a cutting-edge kitchen equipped with Bosch stainless steel appliances, and an inviting sunroom that opens to the backyard. The spacious primary bedroom comes with a luxurious 5-piece ensuite and expansive his-and-hers closets, offering both comfort and style. This home is ideal for both relaxation and entertainment, with a private outdoor space that includes an in-ground pool, as well as modern updates like a new roof, air conditioning, and a state-of-the-art security system. The homes location offers easy access to top-ranked schools, ensuring excellent education options for families. Enjoy proximity to major shopping centers, parks, and trails, all while being minutes away from Highway 404, offering a convenient commute to Toronto and surrounding areas. Whether you're seeking luxury, convenience, or a vibrant community, 6 Fernwood Court provides the perfect balance.
- Additional media
- -
- Property taxes
- $15,000.00 per year / $1,250.00 per month
- Basement
- Finished
- Basement
- Walk-Up
- Year build
- -
- Type
- Detached
- Bedrooms
- 4 + 3
- Bathrooms
- 7
- Parking spots
- 13.0 Total | 3.0 Garage
- Floor
- -
- Balcony
- -
- Pool
- Inground
- External material
- Brick
- Roof type
- -
- Lot frontage
- -
- Lot depth
- -
- Heating
- Forced Air
- Fire place(s)
- Y
- Ground
- Living
- 0’0” x 0’0”
- Dining
- 0’0” x 0’0”
- Kitchen
- 0’0” x 0’0”
- Office
- 0’0” x -7’-7”
- Sunroom
- 0’0” x 0’0”
- 2nd
- Prim Bdrm
- 0’0” x 0’0”
- 2nd Br
- 0’0” x 0’0”
- 3rd Br
- 0’0” x 0’0”
- 4th Br
- 0’0” x 0’0”
- Bsmt
- Media/Ent
- 0’0” x 0’0”
- Br
- 0’0” x 0’0”
- Br
- 0’0” x 0’0”
Listing Brokerage
- MLS® Listing
- N9042774
- Brokerage
- RE/MAX PARTNERS REALTY INC.
Similar homes for sale
These homes have similar price range, details and proximity to 6 fernwood





