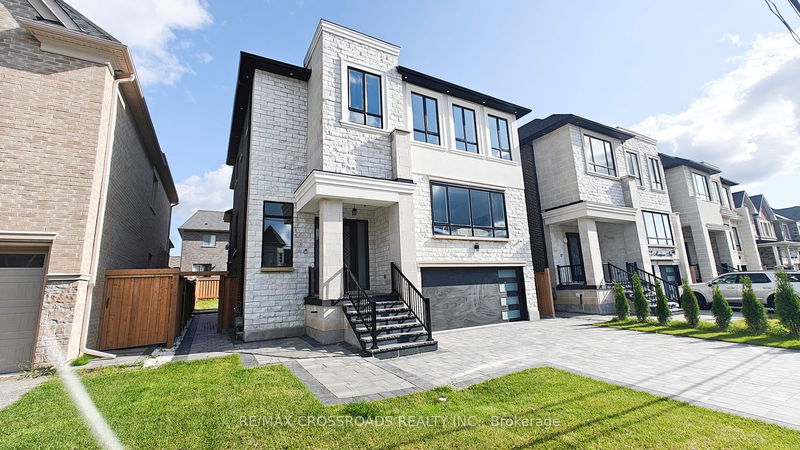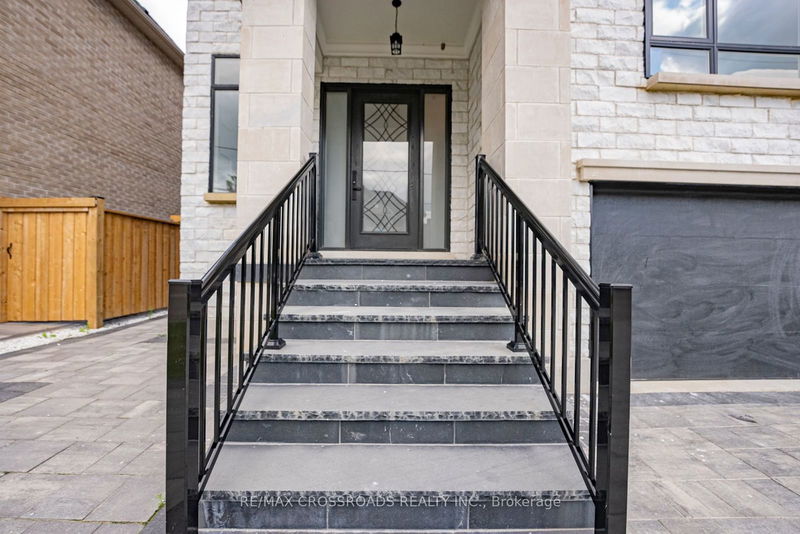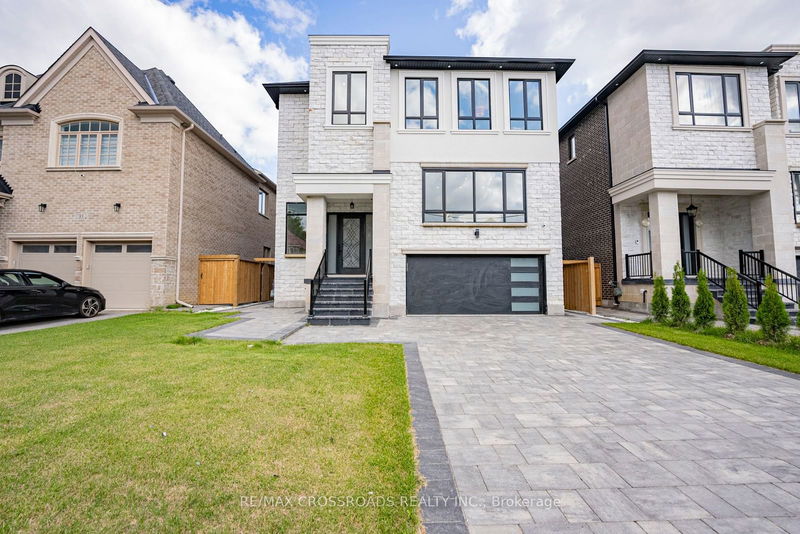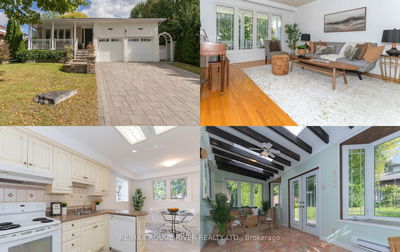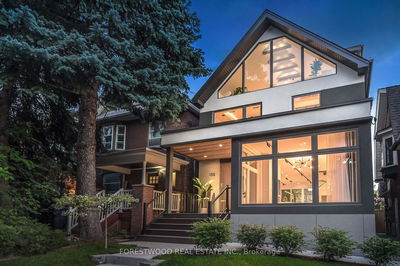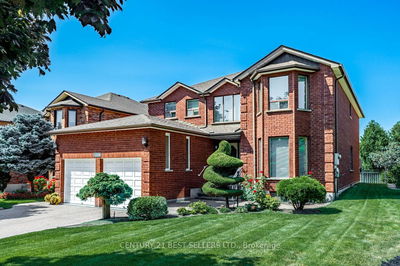25 Madison
Oak Ridges | Richmond Hill
$2,699,000.00
Listed 3 months ago
- 4 bed
- 6 bath
- 3500-5000 sqft
- 6.0 parking
- Detached
Instant Estimate
$2,568,181
-$130,820 compared to list price
Upper range
$2,841,098
Mid range
$2,568,181
Lower range
$2,295,263
Property history
- Now
- Listed on Jul 17, 2024
Listed for $2,699,000.00
83 days on market
- Feb 23, 2024
- 8 months ago
Sold for $2,625,000.00
Listed for $2,599,000.00 • 4 months on market
Location & area
Schools nearby
Home Details
- Description
- Brand New CUSTOM BUILT HOME * Over $200,000 in upgrades** Fully LOADED with apprx. 4600 sq ft of Luxury Living ** 4 Bedrooms, 6 Washrooms, Double Garage, Multiple Fireplaces, Finished basement, Quality finishes and upgrades thru out *** Apprx 10 Feet Ceiling on main level, 9 Ft on Second Fl & 11 Ft in the bsmt !! ** All Bedrooms with Ensuite * RARE: Main Floor -3 PCS Washroom!!! HUGE SKY LIGHT ** Modern Kitchen with Extended Centre Island ** Servery with window and sink * Pantry ** Interlock driveway, Fully Fenced Yard, Wood Deck ** Extra wide Stairs * Crown Moldings thru out** Rope lighting, coffered ceilings * Smart Wiring ** Bright House ** PRIME LOCATION ** Quality Built with FOAM INSULATION and Many great features ** See FEATURES LIST FOR UPGRADES, Survey and Floor plan attached * DON/T MISS ** Must See ** Best buy of the Area * *
- Additional media
- https://drive.google.com/drive/folders/1YdSbR7ZaeFn1Hg4kKq3LbL3KNiGH977r?usp=sharing
- Property taxes
- $4,474.00 per year / $372.83 per month
- Basement
- Finished
- Year build
- -
- Type
- Detached
- Bedrooms
- 4 + 1
- Bathrooms
- 6
- Parking spots
- 6.0 Total | 2.0 Garage
- Floor
- -
- Balcony
- -
- Pool
- None
- External material
- Brick
- Roof type
- -
- Lot frontage
- -
- Lot depth
- -
- Heating
- Forced Air
- Fire place(s)
- Y
- Main
- Living
- 19’6” x 23’7”
- Dining
- 23’7” x 19’6”
- Kitchen
- 14’6” x 15’5”
- Family
- 17’11” x 15’5”
- Office
- 10’6” x 10’10”
- Breakfast
- 0’0” x 0’0”
- 2nd
- Prim Bdrm
- 17’9” x 15’5”
- Br
- 12’10” x 11’10”
- Br
- 12’12” x 10’12”
- Br
- 14’7” x 12’12”
- Bsmt
- Rec
- 30’8” x 15’5”
- Cold/Cant
- 0’0” x 0’0”
Listing Brokerage
- MLS® Listing
- N9042777
- Brokerage
- RE/MAX CROSSROADS REALTY INC.
Similar homes for sale
These homes have similar price range, details and proximity to 25 Madison
