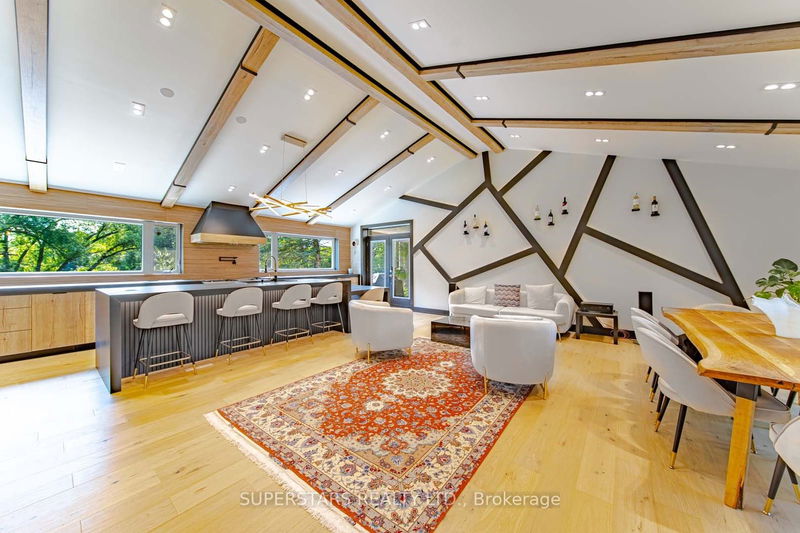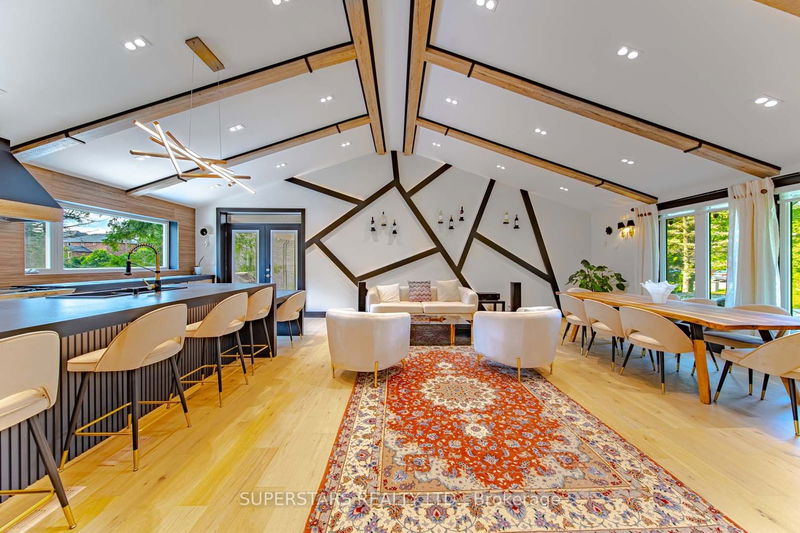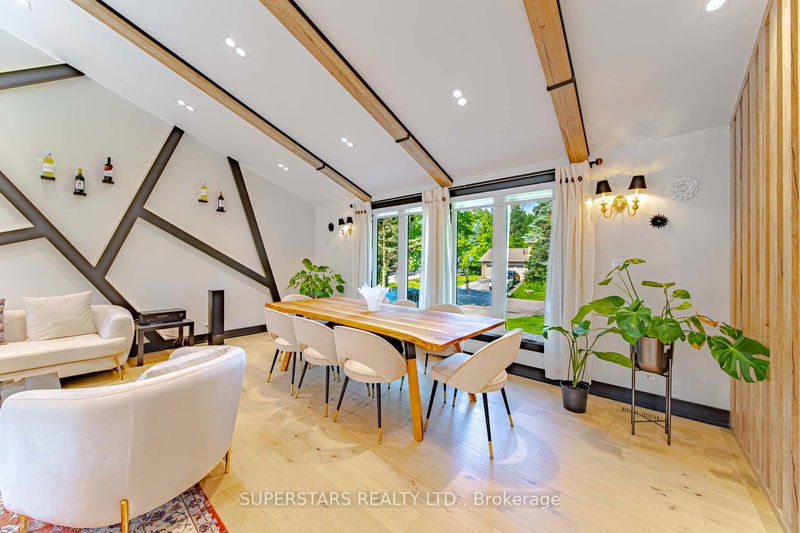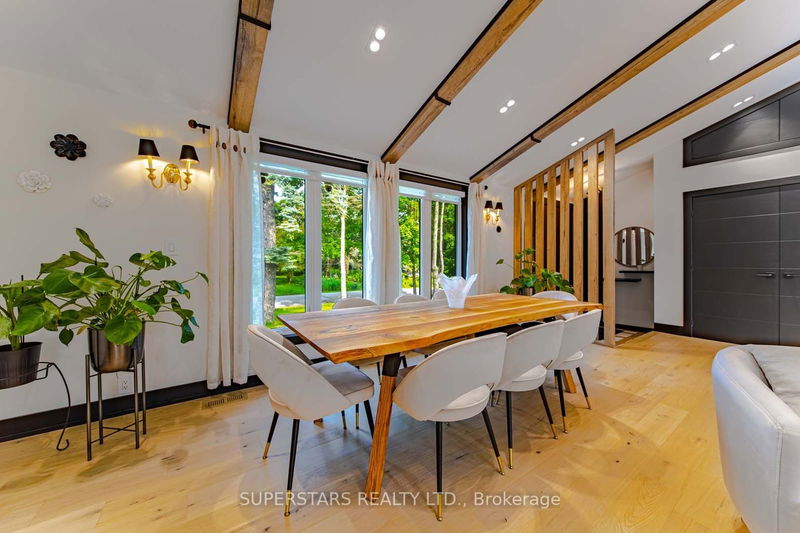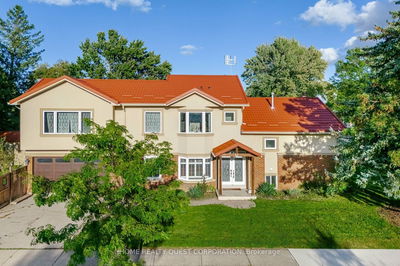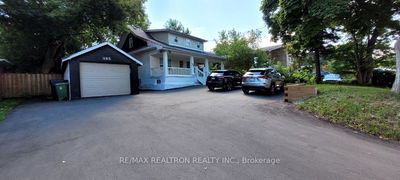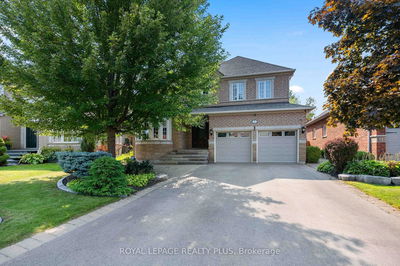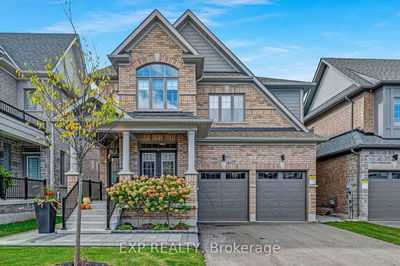56 Cynthia
Oak Ridges | Richmond Hill
$2,998,000.00
Listed 3 months ago
- 4 bed
- 4 bath
- - sqft
- 8.0 parking
- Detached
Instant Estimate
$2,737,593
-$260,407 compared to list price
Upper range
$3,038,439
Mid range
$2,737,593
Lower range
$2,436,747
Property history
- Now
- Listed on Jul 20, 2024
Listed for $2,998,000.00
82 days on market
Location & area
Schools nearby
Home Details
- Description
- Welcome To This Exquisite Detach Home With Double Car Garage Located On A Large Lot With 114.55ft Width, Backing Onto Ravine! Large Picture Windows Throughout! Newer Renovation From Top To Bottom With Permit. Surge Protector, Steam Sauna In En-suite Bathroom. Top-notch Finishes With Modern Design. Built In Closet In Bedrooms And Laundry. Two Large Sliding Doors (9Ft) To Back Yard. Cathedral Ceiling In Living/Dining, Central Vacuum, Toe Kick Vacuum In Kitchen. Movie Theater Strip Light With Smart Pot Light On First Floor Basement. Brand New Pool Equipment And New Liner And Heated System. New Shed With 1 Foot Concrete Base, Wireless Phone Charger Built Into Kitchen Island. Speaker Wire Rough-In In Basement. 50 Amp Car Charger Rough-In In Garage, Updated Electrical Panel With Potential Smart Circuit Breakers. New Furance (2023), Cac(2023), High Efficient Tankless Water Heater(2023), Pool Equipments(2023).
- Additional media
- -
- Property taxes
- $7,378.01 per year / $614.83 per month
- Basement
- Finished
- Year build
- -
- Type
- Detached
- Bedrooms
- 4 + 1
- Bathrooms
- 4
- Parking spots
- 8.0 Total | 2.0 Garage
- Floor
- -
- Balcony
- -
- Pool
- Inground
- External material
- Brick
- Roof type
- -
- Lot frontage
- -
- Lot depth
- -
- Heating
- Forced Air
- Fire place(s)
- Y
- Main
- Living
- 17’9” x 14’7”
- Dining
- 17’9” x 14’7”
- Kitchen
- 27’1” x 9’2”
- Upper
- Prim Bdrm
- 13’9” x 12’8”
- 2nd Br
- 14’9” x 11’11”
- 3rd Br
- 10’8” x 10’2”
- In Betwn
- 4th Br
- 12’8” x 10’4”
- Family
- 30’7” x 11’11”
- Lower
- Great Rm
- 23’8” x 23’8”
- Kitchen
- 23’8” x 23’8”
- Bsmt
- Rec
- 20’4” x 17’2”
- Br
- 11’5” x 8’12”
Listing Brokerage
- MLS® Listing
- N9047750
- Brokerage
- SUPERSTARS REALTY LTD.
Similar homes for sale
These homes have similar price range, details and proximity to 56 Cynthia
