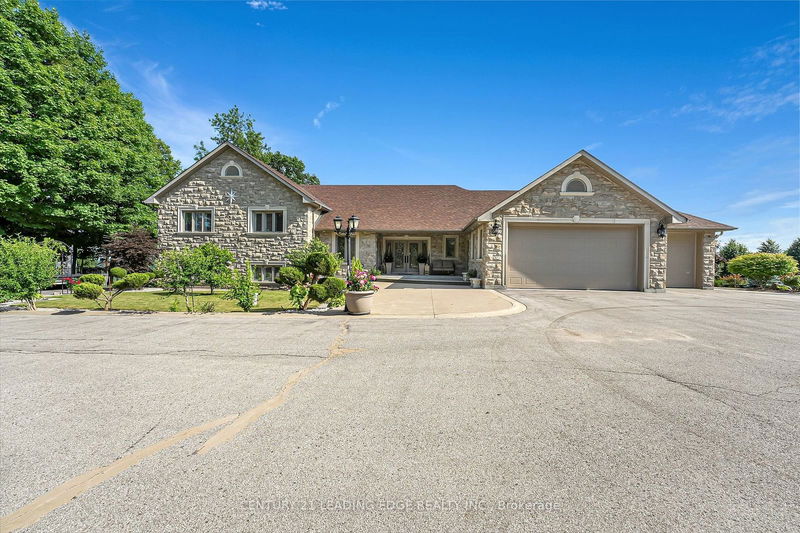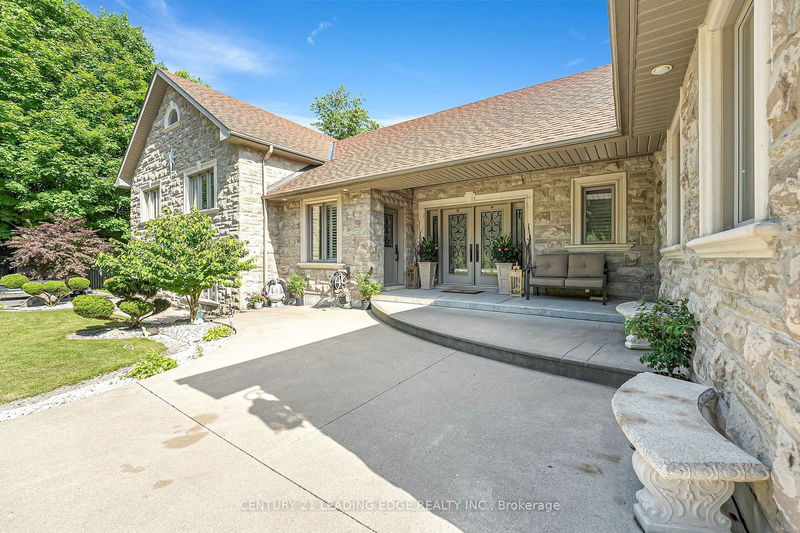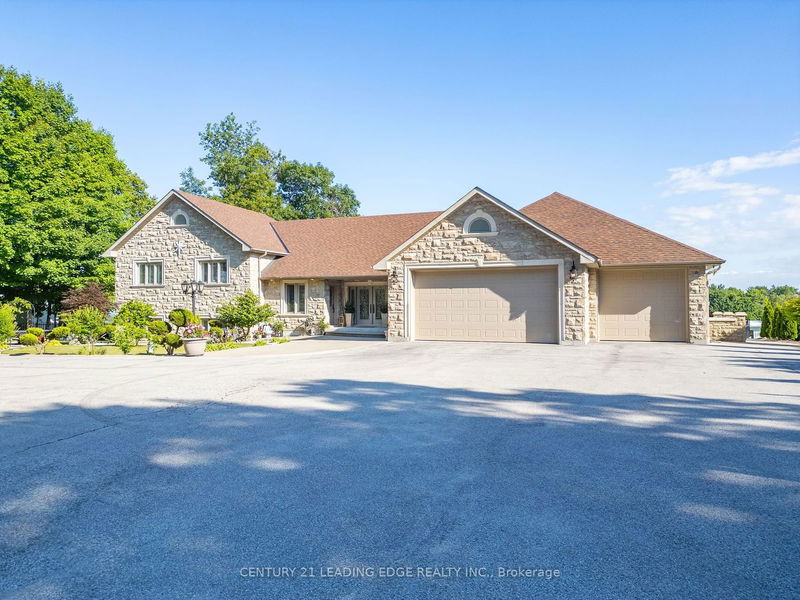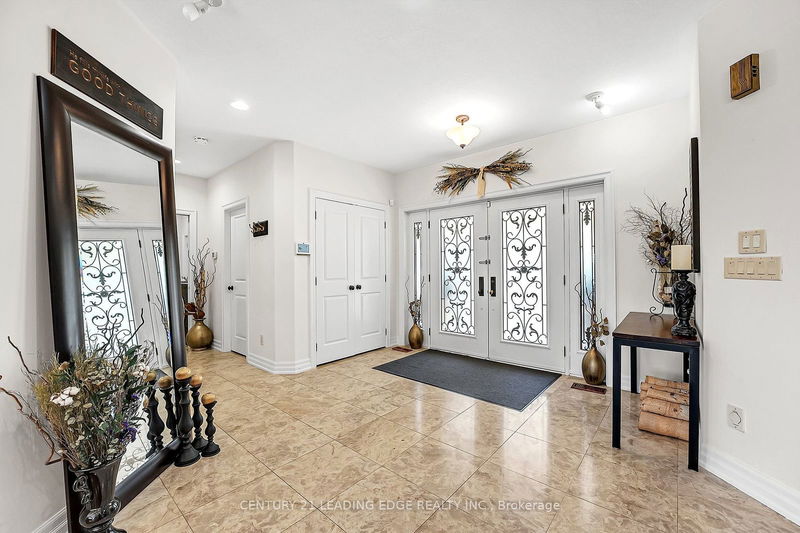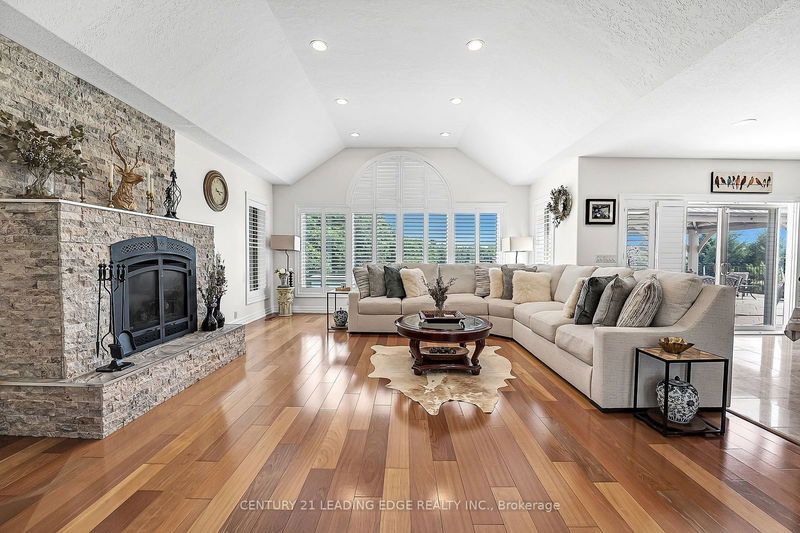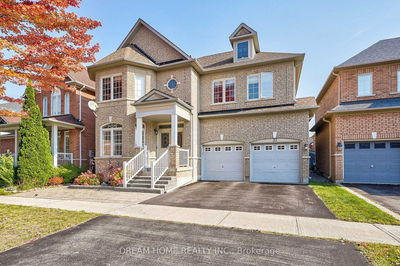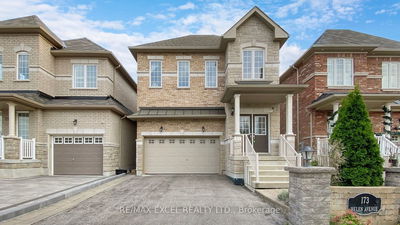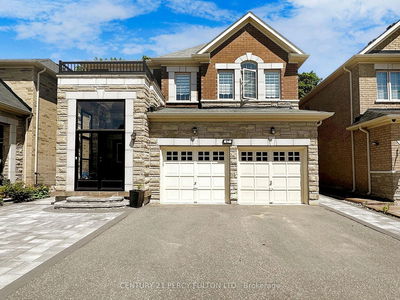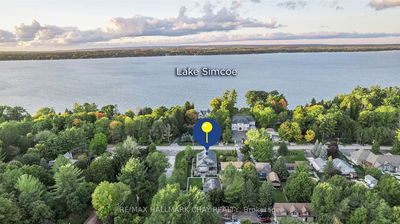2981 Ninth
Bradford | Bradford West Gwillimbury
$2,998,000.00
Listed 3 months ago
- 5 bed
- 5 bath
- 3500-5000 sqft
- 24.0 parking
- Detached
Instant Estimate
$2,773,670
-$224,330 compared to list price
Upper range
$3,334,117
Mid range
$2,773,670
Lower range
$2,213,223
Property history
- Now
- Listed on Jul 19, 2024
Listed for $2,998,000.00
85 days on market
Location & area
Schools nearby
Home Details
- Description
- Welcome to 2981 9th Line, an elegant, modern custom-built home with 6000 + Sq.ft Living Space. This functional yet grand home features exquisite upgrades, offering elegance and sophistication throughout. with easy access to amenities and Highway 400, it has exceptional curb appeal with a stone & brick stunning exterior, landscaped 175 x 250 feet lot with a magnificent backyard oasis with a pool & enticing entertainment area! it also features meticulously crafted living spaces with heated upper floor bedrooms, high ceilings, oversized windows,hardwood floors and smooth ceilings.The main level highlights,a custom office, huge gourmet centre Island Kitchen with Custom Cabinetry and Top of the Line SS Appliances, bright living room with a gas fireplace.Upstairs, the prim suite includes a walk-in closet and updated 5-piece ensuite.
- Additional media
- https://listings.stellargrade.ca/sites/rxxpkok/unbranded
- Property taxes
- $10,164.20 per year / $847.02 per month
- Basement
- Finished
- Basement
- Sep Entrance
- Year build
- 6-15
- Type
- Detached
- Bedrooms
- 5 + 2
- Bathrooms
- 5
- Parking spots
- 24.0 Total | 4.0 Garage
- Floor
- -
- Balcony
- -
- Pool
- Inground
- External material
- Brick
- Roof type
- -
- Lot frontage
- -
- Lot depth
- -
- Heating
- Forced Air
- Fire place(s)
- Y
- Main
- Kitchen
- 13’8” x 13’3”
- Breakfast
- 15’9” x 9’8”
- Great Rm
- 18’10” x 23’2”
- Office
- 10’3” x 10’8”
- Upper
- Prim Bdrm
- 14’10” x 16’3”
- 2nd Br
- 12’11” x 13’10”
- 3rd Br
- 11’11” x 12’9”
- Lower
- Family
- 18’10” x 20’2”
- 4th Br
- 13’6” x 10’8”
- 5th Br
- 14’10” x 10’8”
- Rec
- 23’3” x 37’1”
- Sub-Bsmt
- Other
- 20’1” x 45’5”
Listing Brokerage
- MLS® Listing
- N9047246
- Brokerage
- CENTURY 21 LEADING EDGE REALTY INC.
Similar homes for sale
These homes have similar price range, details and proximity to 2981 Ninth
