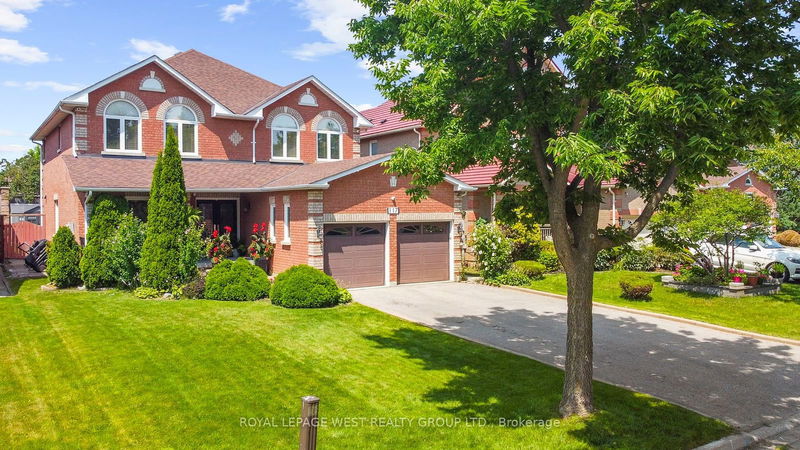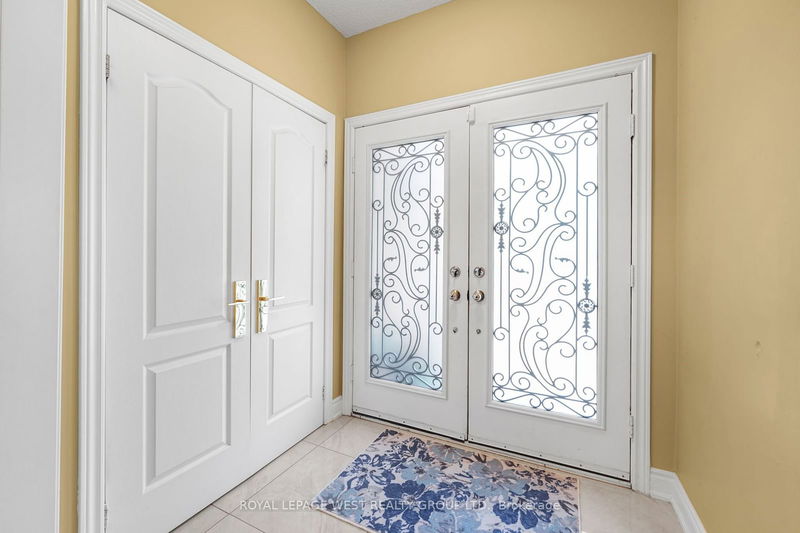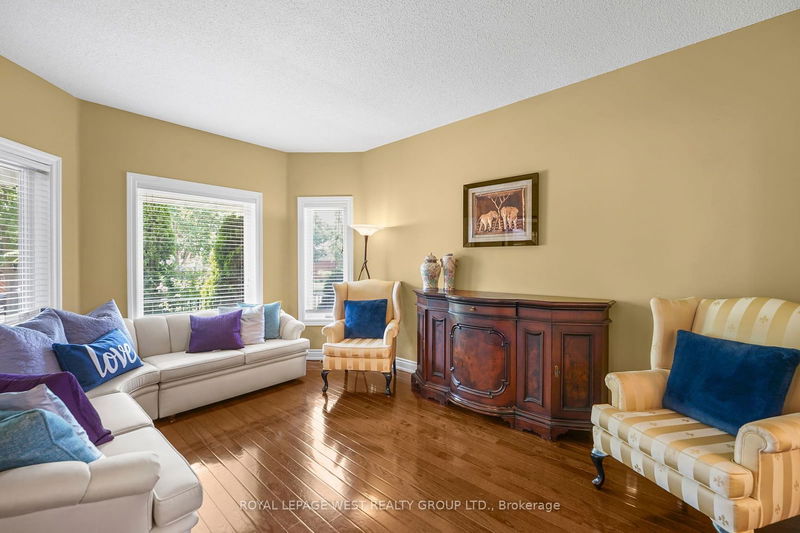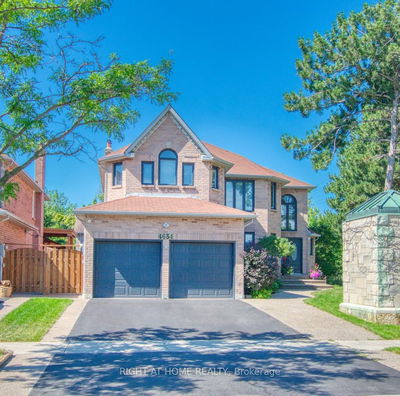117 Cherokee
Maple | Vaughan
$1,799,000.00
Listed 2 months ago
- 4 bed
- 5 bath
- 2500-3000 sqft
- 6.0 parking
- Detached
Instant Estimate
$1,815,702
+$16,702 compared to list price
Upper range
$1,935,147
Mid range
$1,815,702
Lower range
$1,696,257
Property history
- Jul 25, 2024
- 2 months ago
Price Change
Listed for $1,799,000.00 • about 1 month on market
Location & area
Schools nearby
Home Details
- Description
- This elegant 2-storey home is centrally located in Maple boasting 4 bedrooms and 5 bathrooms. The home offers the utmost in curb appeal, with ample family friendly space and comfort. Entertain in the large eat-in kitchen & family room with gas fireplace or the extended dining room. Convenient main floor laundry room with access to DBL Car garage. The design seamlessly blends modern aesthetics with functionality. From the spacious living areas to the well-appointed bedrooms, this beautifully landscaped residence epitomizes contemporary living. Access to Public transit and 400 interchange is around the corner as are many necessities. Schools, Places of Worship, Canada's Wonderland and new hospital are a few minutes away. Convenient amenities, Private Backyard with Entertainer's Patio in a prime location makes it a must-see. Don't miss the chance to make this beautiful home your own.
- Additional media
- https://my.matterport.com/show/?m=4sUKuqPCyhx&
- Property taxes
- $6,774.01 per year / $564.50 per month
- Basement
- Finished
- Basement
- Sep Entrance
- Year build
- 16-30
- Type
- Detached
- Bedrooms
- 4 + 2
- Bathrooms
- 5
- Parking spots
- 6.0 Total | 2.0 Garage
- Floor
- -
- Balcony
- -
- Pool
- None
- External material
- Brick
- Roof type
- -
- Lot frontage
- -
- Lot depth
- -
- Heating
- Forced Air
- Fire place(s)
- Y
- Main
- Living
- 11’1” x 16’4”
- Dining
- 11’1” x 11’10”
- Kitchen
- 11’4” x 11’5”
- Breakfast
- 11’7” x 14’3”
- Family
- 11’5” x 17’11”
- Den
- 11’5” x 9’10”
- 2nd
- Prim Bdrm
- 14’10” x 15’6”
- 2nd Br
- 10’2” x 15’5”
- 3rd Br
- 14’1” x 13’0”
- 4th Br
- 14’10” x 12’12”
- Bsmt
- Rec
- 23’9” x 38’6”
- Kitchen
- 13’2” x 9’3”
Listing Brokerage
- MLS® Listing
- N9056217
- Brokerage
- ROYAL LEPAGE WEST REALTY GROUP LTD.
Similar homes for sale
These homes have similar price range, details and proximity to 117 Cherokee









