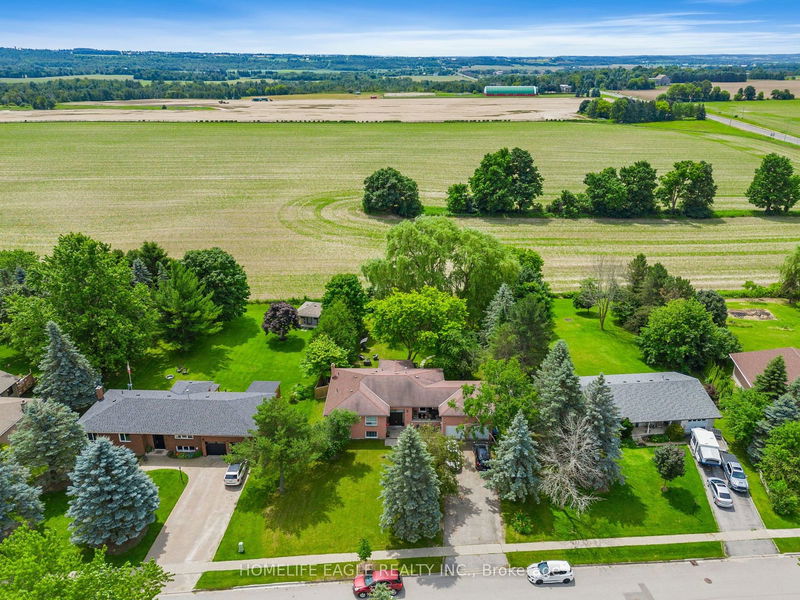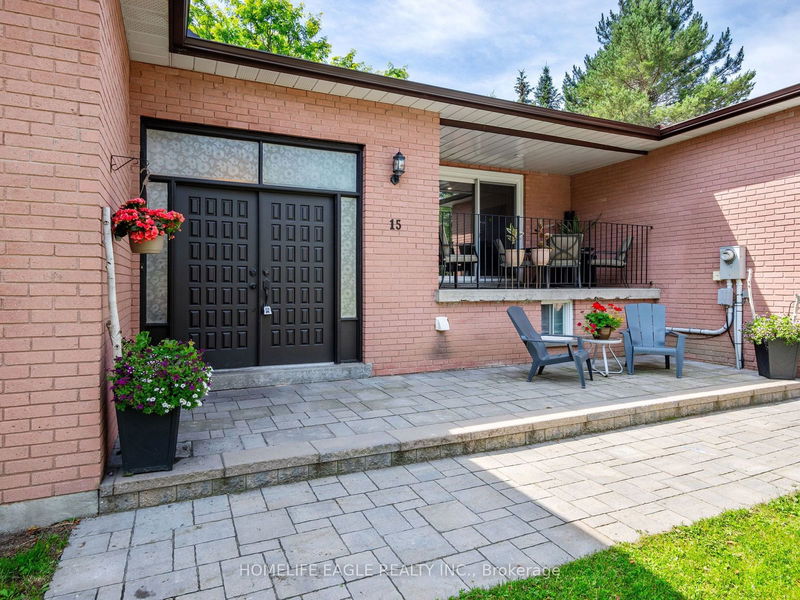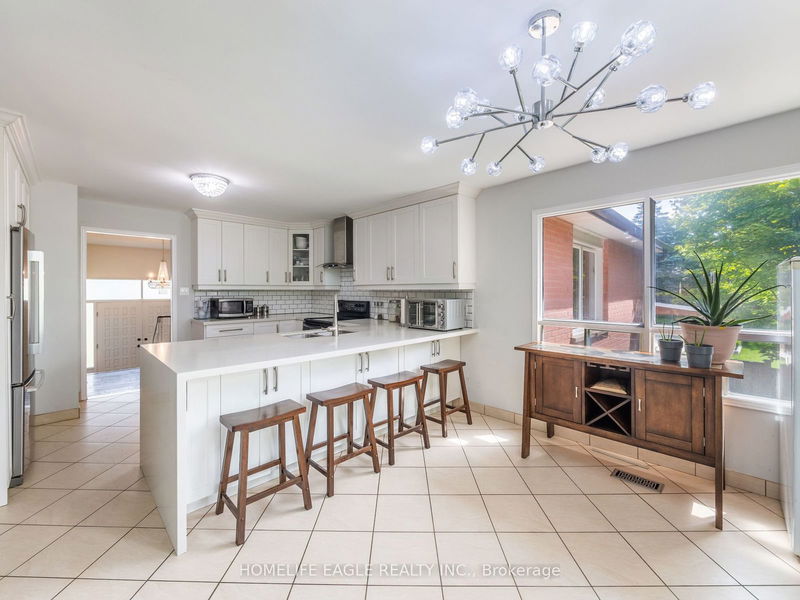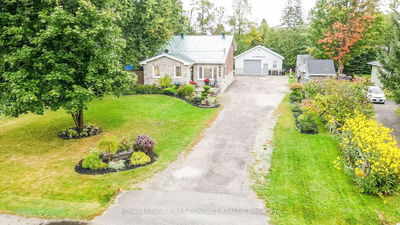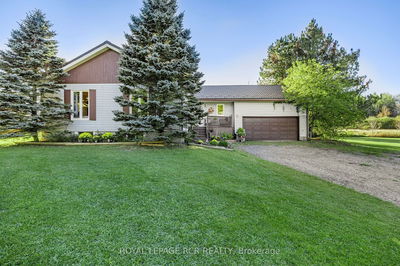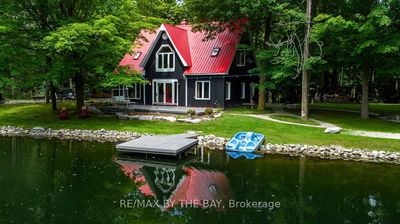15 Cloverhill
Cookstown | Innisfil
$1,149,900.00
Listed 2 months ago
- 3 bed
- 3 bath
- - sqft
- 8.0 parking
- Detached
Instant Estimate
$1,136,858
-$13,042 compared to list price
Upper range
$1,270,060
Mid range
$1,136,858
Lower range
$1,003,657
Property history
- Now
- Listed on Jul 26, 2024
Listed for $1,149,900.00
73 days on market
- Jul 4, 2024
- 3 months ago
Terminated
Listed for $999,900.00 • 22 days on market
- Mar 17, 2021
- 4 years ago
Sold for $975,000.00
Listed for $949,900.00 • 6 days on market
- Apr 1, 2013
- 12 years ago
Expired
Listed for $449,900.00 • 3 months on market
Location & area
Schools nearby
Home Details
- Description
- The Perfect 3+2 Bedroom Bungalow In Innisfil * Premium Half Acre Lot W/ 95 Frontage Backing Onto Greenspace * True Backyard Oasis * All Brick Exterior * Open Concept Living Room W/ Walk Out To Covered Front Balcony * Large Windows Throughout * Newly Renovated Kitchen W/ Quartz Counters, Stainless Steel Appliances, Subway Style Backsplash * Breakfast Area Walk Out To Deck * All Spacious Bedrooms * Finished Walk Out Basement Apartment Featuring Separate Laundry, Kitchen and 4 Pc Bath * Long Driveway, High Ceilings In Garage W/ Storage * Great Opportunity In A Family Friendly Neighborhood * Minutes From Highway 400 & Tanger Outlets * Over 3100 Sq Ft Of Finished Living Space.
- Additional media
- http://15cloverhill.ca/
- Property taxes
- $5,479.00 per year / $456.58 per month
- Basement
- Apartment
- Basement
- Fin W/O
- Year build
- -
- Type
- Detached
- Bedrooms
- 3 + 2
- Bathrooms
- 3
- Parking spots
- 8.0 Total | 2.0 Garage
- Floor
- -
- Balcony
- -
- Pool
- None
- External material
- Brick
- Roof type
- -
- Lot frontage
- -
- Lot depth
- -
- Heating
- Forced Air
- Fire place(s)
- Y
- Main
- Living
- 16’4” x 12’6”
- Dining
- 11’12” x 10’0”
- Kitchen
- 21’1” x 12’2”
- Breakfast
- 21’1” x 12’2”
- Prim Bdrm
- 16’4” x 12’1”
- 2nd Br
- 14’2” x 13’6”
- 3rd Br
- 13’6” x 8’9”
- Bsmt
- 4th Br
- 13’6” x 9’4”
- Rec
- 21’2” x 11’5”
- Dining
- 12’7” x 11’7”
- Kitchen
- 12’1” x 7’8”
- Laundry
- 15’8” x 11’11”
Listing Brokerage
- MLS® Listing
- N9058902
- Brokerage
- HOMELIFE EAGLE REALTY INC.
Similar homes for sale
These homes have similar price range, details and proximity to 15 Cloverhill
