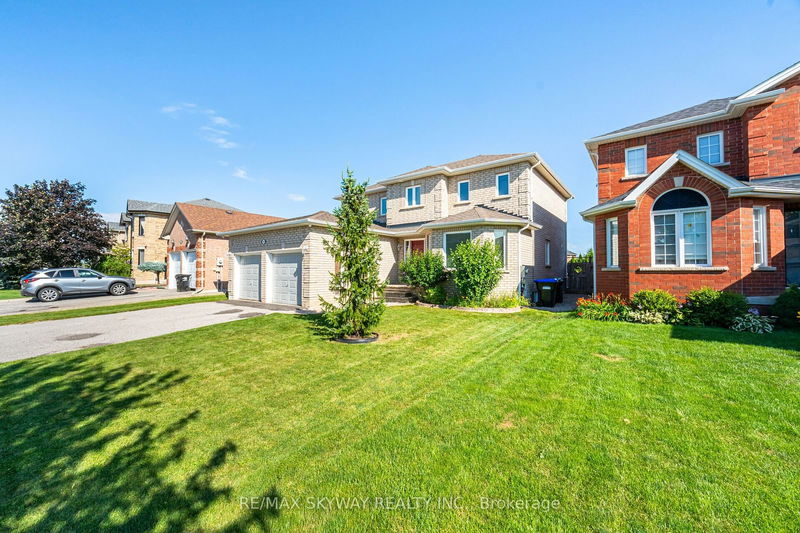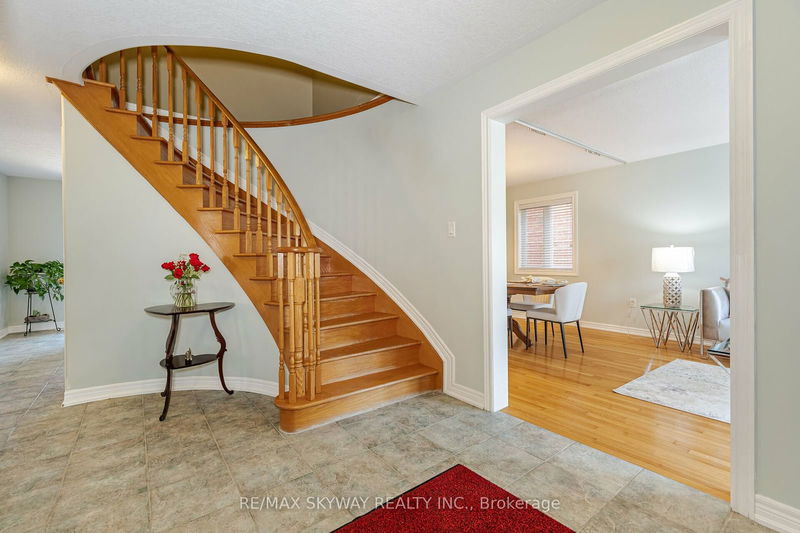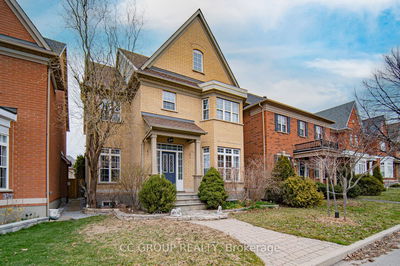57 Aishford
Bradford | Bradford West Gwillimbury
$1,099,900.00
Listed 2 months ago
- 4 bed
- 3 bath
- - sqft
- 6.0 parking
- Detached
Instant Estimate
$1,109,662
+$9,762 compared to list price
Upper range
$1,212,012
Mid range
$1,109,662
Lower range
$1,007,312
Property history
- Jul 26, 2024
- 2 months ago
Price Change
Listed for $1,099,900.00 • about 1 month on market
Location & area
Schools nearby
Home Details
- Description
- Welcome to Your Dream Home at 57 Aishford Rd, Bradford Discover the perfect blend of comfort and elegance in this fully detached 4 bedroom, 3 full bathroom home, lovingly maintained by the original owners. Nestled in the heart of Bradford, this stunning property offers an ideal living space for families seeking both comfort & convenience. Situated on a quiet and family-friendly street, Welcoming foyer that leads to bright and airy living spaces,The open-concept layout living room & dining area, kitchen with stainless steel appliances, quartz counter tops & backsplash, Eat in kitchen (breakfast area) walk out the large backyard, A formal family room looking over the garden perfect for entertaining and everyday living,Hardwood Floor Throughout main level,Oak staircase,Primary Bedroom offers a 5pc ensuite, walk in closet, good size 2nd, 3rd & 4th bedroom with a common bathroom.The backyard is a private retreat with a beautifully landscaped garden, providing an ideal space for outdoor activities, relaxation, and summer barbecues, providing plenty of space for parking and storage.The unspoiled basement offers potential for customization, whether you envision a home gym, office, or entertainment area.
- Additional media
- https://unbranded.mediatours.ca/property/57-aishford-road-bradford/
- Property taxes
- $5,919.60 per year / $493.30 per month
- Basement
- Full
- Year build
- -
- Type
- Detached
- Bedrooms
- 4
- Bathrooms
- 3
- Parking spots
- 6.0 Total | 2.0 Garage
- Floor
- -
- Balcony
- -
- Pool
- None
- External material
- Brick
- Roof type
- -
- Lot frontage
- -
- Lot depth
- -
- Heating
- Forced Air
- Fire place(s)
- N
- Main
- Living
- 11’5” x 11’10”
- Dining
- 11’5” x 11’10”
- Kitchen
- 12’2” x 8’10”
- Breakfast
- 12’2” x 6’7”
- Family
- 11’5” x 16’2”
- 2nd
- Prim Bdrm
- 11’6” x 16’12”
- 2nd Br
- 10’2” x 10’4”
- 3rd Br
- 10’10” x 11’7”
- 4th Br
- 11’1” x 10’7”
Listing Brokerage
- MLS® Listing
- N9108978
- Brokerage
- RE/MAX SKYWAY REALTY INC.
Similar homes for sale
These homes have similar price range, details and proximity to 57 Aishford









