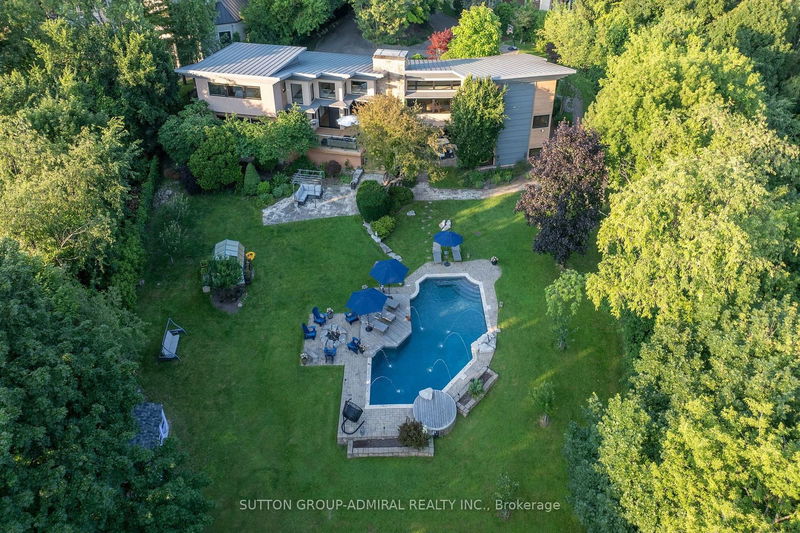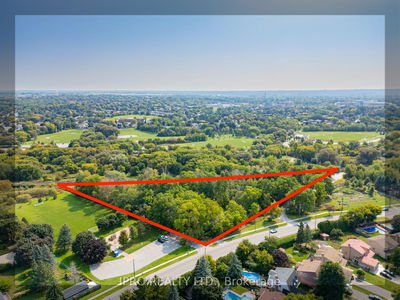27 Elm Ridge Acres
Thornhill | Markham
$8,690,000.00
Listed 2 months ago
- 5 bed
- 5 bath
- 5000+ sqft
- 16.0 parking
- Detached
Instant Estimate
$5,645,127
-$3,044,873 compared to list price
Upper range
$6,730,109
Mid range
$5,645,127
Lower range
$4,560,145
Property history
- Jul 26, 2024
- 2 months ago
Price Change
Listed for $8,690,000.00 • about 1 month on market
- Jul 11, 2024
- 3 months ago
Terminated
Listed for $8,998,000.00 • 15 days on market
- Jun 21, 2024
- 4 months ago
Terminated
Listed for $8,999,000.00 • 20 days on market
- May 16, 2024
- 5 months ago
Terminated
Listed for $9,999,000.00 • 29 days on market
Location & area
Schools nearby
Home Details
- Description
- Rare stunning ravine home in the GTA is on one the most beautiful lots in the city inspired by the Prairie style of Frank Lloyd Wright. Be amazed by the architectural beauty and harmony with nature that this masterpiece offers. Chef's kitchen, floor-to-ceiling glass windows that showcase breathtaking views. Pool, tennis court, 3-acre lot on the Don River. Country home in the city! Mid-century modern vibe, cozy and elegant. Host amazing parties. A must see!Extras:Stunning mature gardens, tennis lighting, indoor and outdoor Sonos, sprinklers, security system, Also has a Generator. Full list of extras attached.The frontage widens to 120 feet.
- Additional media
- https://www.youtube.com/watch?v=KWtNTz7wACU
- Property taxes
- $26,919.00 per year / $2,243.25 per month
- Basement
- Fin W/O
- Year build
- 16-30
- Type
- Detached
- Bedrooms
- 5
- Bathrooms
- 5
- Parking spots
- 16.0 Total | 2.0 Garage
- Floor
- -
- Balcony
- -
- Pool
- Inground
- External material
- Stone
- Roof type
- -
- Lot frontage
- -
- Lot depth
- -
- Heating
- Radiant
- Fire place(s)
- Y
- Main
- Foyer
- 19’11” x 11’9”
- Living
- 27’5” x 20’4”
- Dining
- 19’9” x 22’4”
- Kitchen
- 19’9” x 13’11”
- Family
- 26’2” x 17’10”
- Mudroom
- 26’2” x 6’10”
- Br
- 12’8” x 16’0”
- Br
- 12’8” x 16’0”
- Upper
- Prim Bdrm
- 26’2” x 12’9”
- Lower
- Rec
- 27’3” x 20’1”
- Exercise
- 32’10” x 22’2”
- Br
- 12’4” x 15’7”
Listing Brokerage
- MLS® Listing
- N9143521
- Brokerage
- SUTTON GROUP-ADMIRAL REALTY INC.
Similar homes for sale
These homes have similar price range, details and proximity to 27 Elm Ridge Acres









