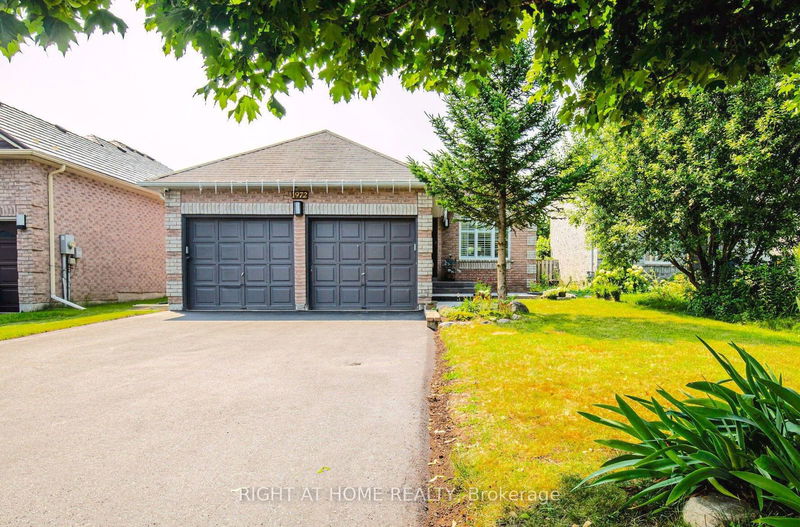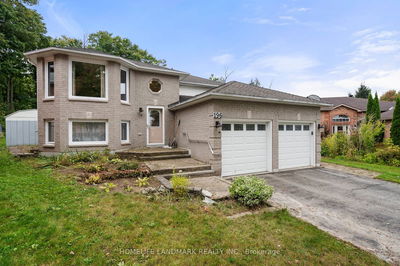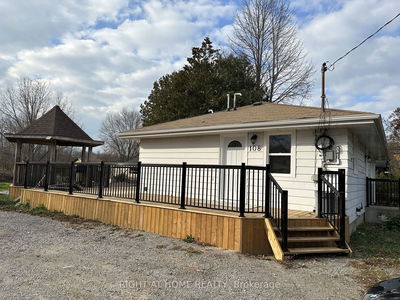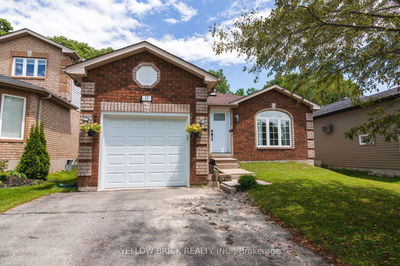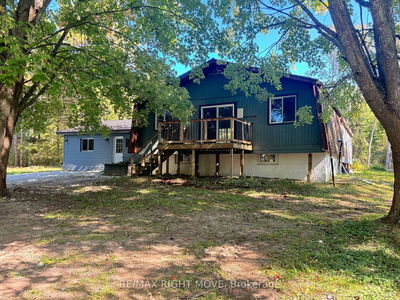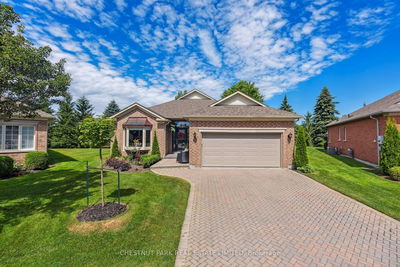1972 Emerald
Alcona | Innisfil
$899,000.00
Listed 2 months ago
- 2 bed
- 3 bath
- 1100-1500 sqft
- 6.0 parking
- Detached
Instant Estimate
$828,394
-$70,606 compared to list price
Upper range
$883,431
Mid range
$828,394
Lower range
$773,358
Property history
- Jul 29, 2024
- 2 months ago
Price Change
Listed for $899,000.00 • about 1 month on market
- Mar 13, 2022
- 3 years ago
Sold for $975,000.00
Listed for $975,000.00 • 9 days on market
Location & area
Schools nearby
Home Details
- Description
- This is the one! Turn key and top of the line, this bungalow has all the upgrades you could want! The brand new paved driveway leading to your double car garage (no sidewalk) is just the start of features you'll love! 9ft ceilings, gourmet chef's kitchen with stainless steel appliances, gas range and tons of storage, hardwood floors throughout (no carpet), large windows letting in natural light, and a family sized yard with sunroom to enjoy those summer BBQ's! The fully finished spacious basement with an additional 2 bedrooms and large rec room gives you flexibility for all your living needs. New Upgrades for '22-24 include: hardwood floors throughout both levels, renovated front door entry with stamped concrete walkway, added direct access to garage, new LG washer/dryer, new furnace (Oct '23), 8K-HD security system, and a renovated garden shed w/steel roof. Check out the online virtual tour walkthrough and book a showing today!
- Additional media
- https://1972emeraldcourt.com/nb/matterport-3d-360/
- Property taxes
- $3,947.58 per year / $328.97 per month
- Basement
- Finished
- Basement
- Full
- Year build
- 16-30
- Type
- Detached
- Bedrooms
- 2 + 2
- Bathrooms
- 3
- Parking spots
- 6.0 Total | 2.0 Garage
- Floor
- -
- Balcony
- -
- Pool
- None
- External material
- Brick
- Roof type
- -
- Lot frontage
- -
- Lot depth
- -
- Heating
- Forced Air
- Fire place(s)
- N
- Ground
- Foyer
- 11’1” x 6’5”
- Living
- 19’2” x 10’6”
- Dining
- 19’2” x 10’6”
- Kitchen
- 14’6” x 11’7”
- Prim Bdrm
- 13’1” x 10’3”
- 2nd Br
- 10’3” x 9’6”
- Sunroom
- 12’6” x 11’3”
- Bsmt
- 3rd Br
- 11’2” x 9’12”
- 4th Br
- 15’11” x 11’9”
- Rec
- 18’8” x 18’7”
Listing Brokerage
- MLS® Listing
- N9229776
- Brokerage
- RIGHT AT HOME REALTY
Similar homes for sale
These homes have similar price range, details and proximity to 1972 Emerald

