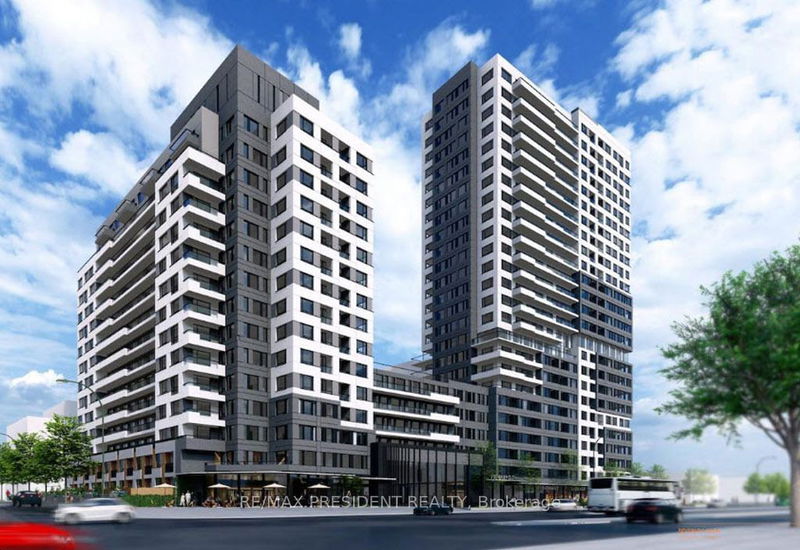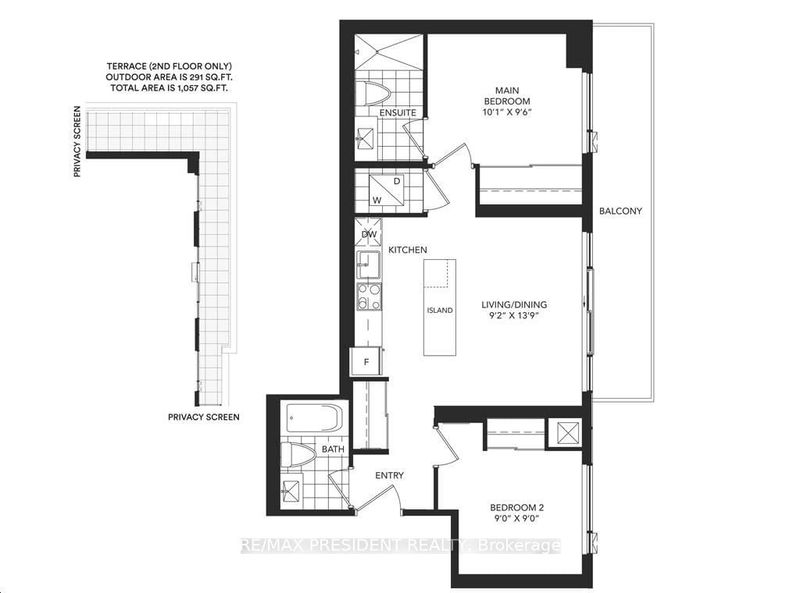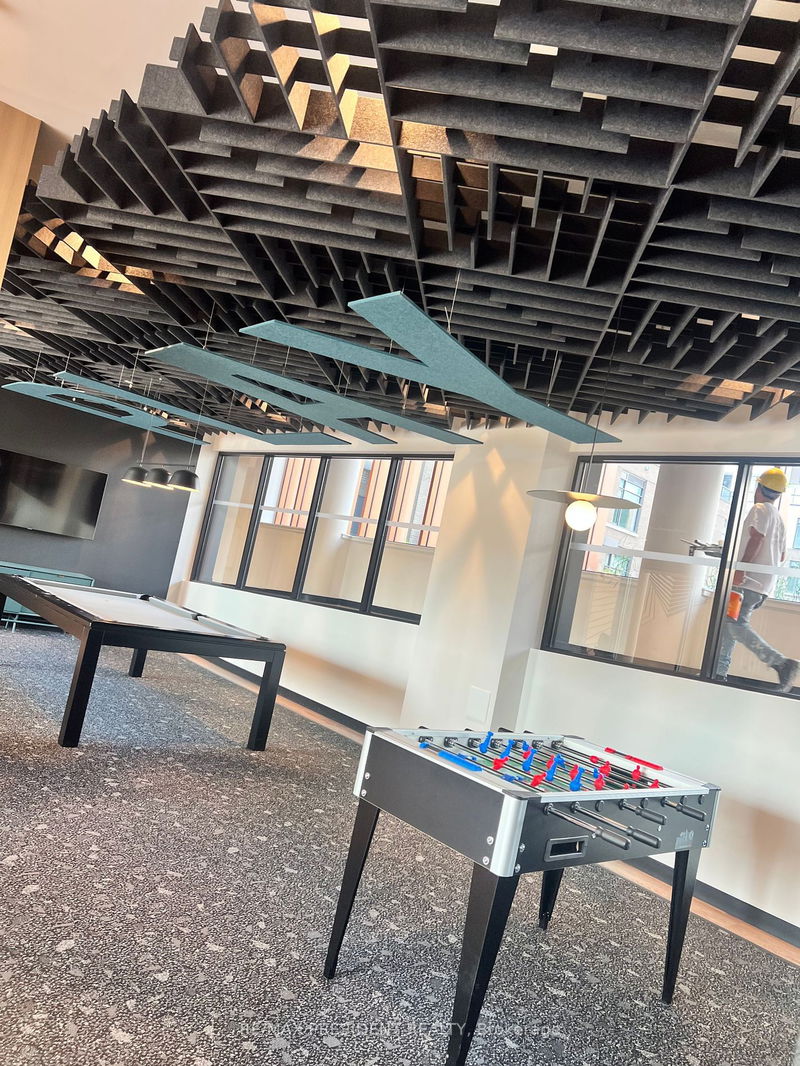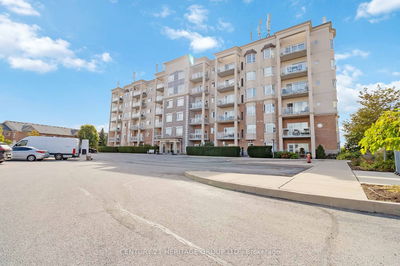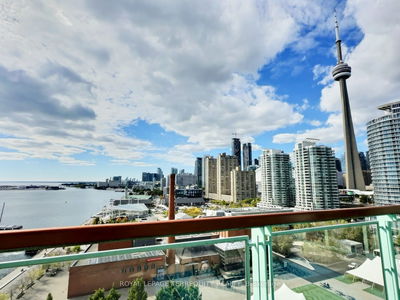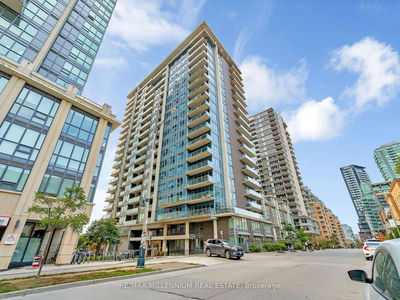2503 - 7950 Bathurst
Thornhill | Markham
$815,000.00
Listed 2 months ago
- 2 bed
- 2 bath
- 1000-1199 sqft
- 1.0 parking
- Condo Apt
Instant Estimate
$807,725
-$7,275 compared to list price
Upper range
$872,507
Mid range
$807,725
Lower range
$742,943
Property history
- Now
- Listed on Jul 31, 2024
Listed for $815,000.00
70 days on market
- Jun 15, 2024
- 4 months ago
Terminated
Listed for $815,000.00 • about 1 month on market
Location & area
Schools nearby
Home Details
- Description
- Discover the allure of The Beverley at Thornhill by Daniels, a captivating new development in Vaughan. This contemporary condo unit is on the top floor and offers 2 bedrooms and 2 full bathrooms, featuring a sun-soaked exposure and an inviting open-concept layout. Step out onto the expansive terrace, perfect for outdoor gatherings and relaxation. Benefit from the convenience of a same-floor storage locker and included parking space. Situated near Promenade Mall, bus terminals, Walmart, and various shopping plazas, as well as easy access to Highway 407, this location offers unparalleled convenience. Indulge in the array of building amenities, including a game parlor, basketball court, sauna, hot tub, workout room, and rooftop garden patio. Don't miss the opportunity to experience The Beverley your ideal urban retreat.
- Additional media
- -
- Property taxes
- $0.00 per year / $0.00 per month
- Condo fees
- $0.50
- Basement
- None
- Year build
- New
- Type
- Condo Apt
- Bedrooms
- 2
- Bathrooms
- 2
- Pet rules
- Restrict
- Parking spots
- 1.0 Total
- Parking types
- Owned
- Floor
- -
- Balcony
- Terr
- Pool
- -
- External material
- Alum Siding
- Roof type
- -
- Lot frontage
- -
- Lot depth
- -
- Heating
- Forced Air
- Fire place(s)
- Y
- Locker
- Owned
- Building amenities
- Bbqs Allowed, Exercise Room, Games Room, Guest Suites, Gym, Visitor Parking
- Flat
- Kitchen
- 15’5” x 11’7”
- Living
- 12’10” x 9’10”
- Prim Bdrm
- 11’2” x 10’2”
- 2nd Br
- 10’10” x 7’10”
- Bathroom
- 10’2” x 3’11”
- Bathroom
- 7’10” x 3’9”
Listing Brokerage
- MLS® Listing
- N9233648
- Brokerage
- RE/MAX PRESIDENT REALTY
Similar homes for sale
These homes have similar price range, details and proximity to 7950 Bathurst
