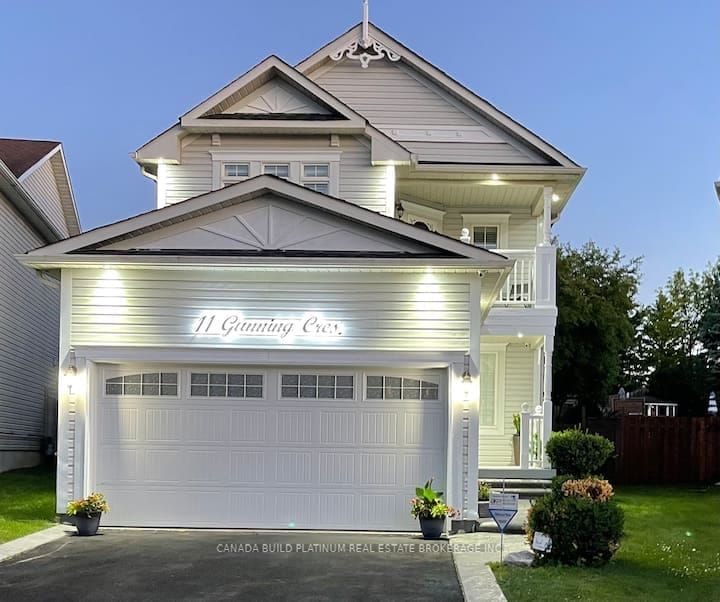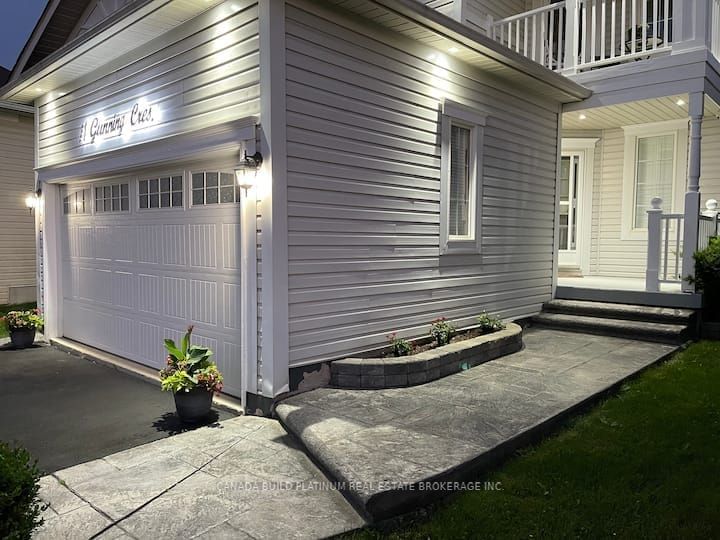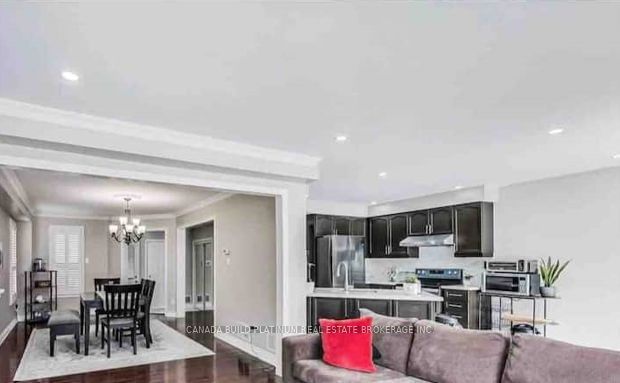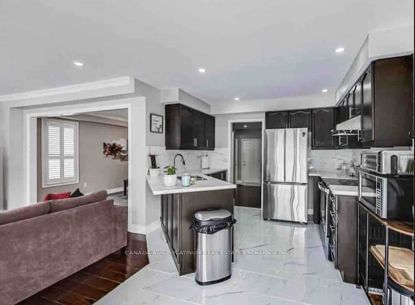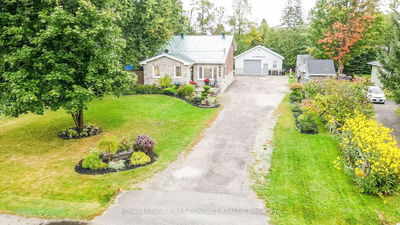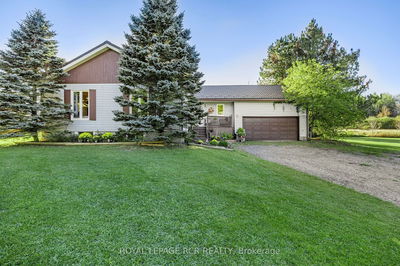11 Gunning
Tottenham | New Tecumseth
$999,000.00
Listed 2 months ago
- 3 bed
- 3 bath
- - sqft
- 6.0 parking
- Detached
Instant Estimate
$1,025,228
+$26,228 compared to list price
Upper range
$1,085,757
Mid range
$1,025,228
Lower range
$964,699
Property history
- Now
- Listed on Jul 30, 2024
Listed for $999,000.00
69 days on market
- Aug 15, 2022
- 2 years ago
Expired
Listed for $899,000.00 • 2 months on market
Location & area
Schools nearby
Home Details
- Description
- The Residence You've Been Hoping For! Tucked Away in the Gorgeous Town of Tottenham. A sizable pie-shaped lot with a double garage. Not a sidewalk! Improvements All Around. Hardwood floors, pot lights, new light fixtures, new appliances, backsplash, quartz countertop, and new tile on the main floor. With plenty of green space for kids and pets to enjoy and a private fenced yard, the large deck is ideal for entertaining. Surrounded by Community Center, Parks, Schools, Grocery Stores, and Conservation Area Amenities. Schedule a Private Viewing Right Now.The Residence You've Been Hoping For! Tucked Away in the Gorgeous Town of Tottenham. A sizable pie-shaped lot with a double garage. Not a sidewalk! Improvements All Around. Hardwood floors, pot lights, new light fixtures, new appliances, backsplash, quartz countertop, and new tile on the main floor. With plenty of green space for kids and pets to enjoy and a private fenced yard, the large deck is ideal for entertaining. Surrounded by Community Center, Parks, Schools, Grocery Stores, and Conservation Area Amenities. Schedule a Private Viewing Right Now.
- Additional media
- -
- Property taxes
- $3,775.00 per year / $314.58 per month
- Basement
- Finished
- Year build
- -
- Type
- Detached
- Bedrooms
- 3
- Bathrooms
- 3
- Parking spots
- 6.0 Total | 2.0 Garage
- Floor
- -
- Balcony
- -
- Pool
- None
- External material
- Vinyl Siding
- Roof type
- -
- Lot frontage
- -
- Lot depth
- -
- Heating
- Forced Air
- Fire place(s)
- Y
- Main
- Kitchen
- 16’2” x 12’4”
- Living
- 13’9” x 12’5”
- Dining
- 18’3” x 10’10”
- 2nd
- Prim Bdrm
- 16’10” x 10’10”
- 2nd Br
- 11’5” x 10’0”
- 3rd Br
- 11’2” x 9’7”
- Bsmt
- Rec
- 21’11” x 13’1”
Listing Brokerage
- MLS® Listing
- N9233917
- Brokerage
- CANADA BUILD PLATINUM REAL ESTATE BROKERAGE INC.
Similar homes for sale
These homes have similar price range, details and proximity to 11 Gunning
