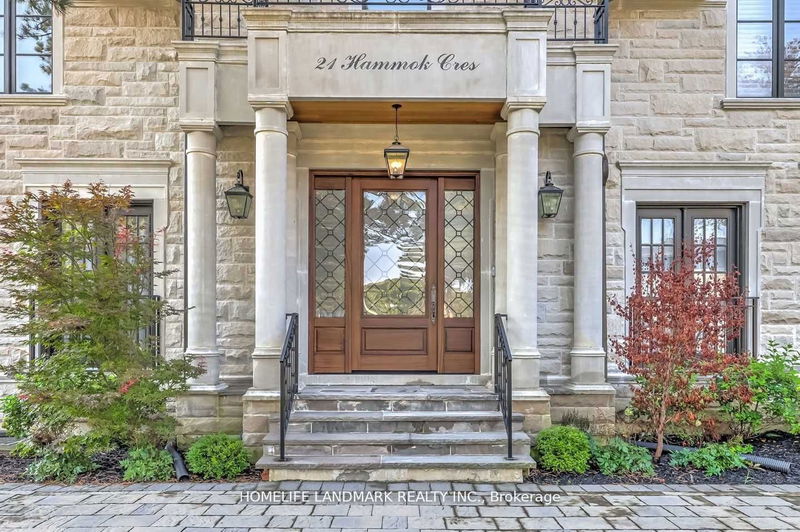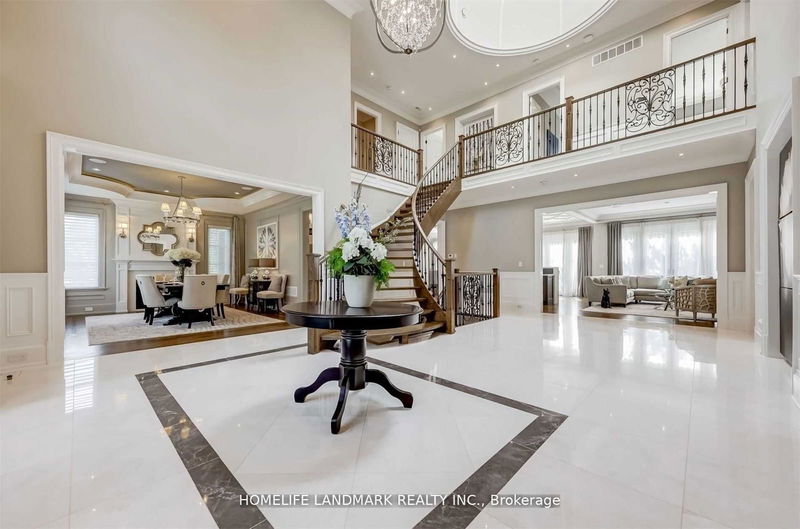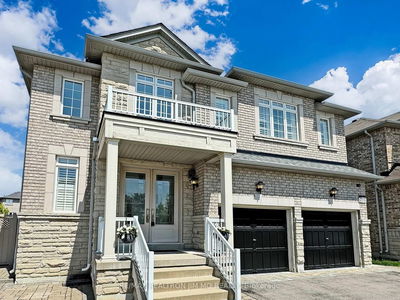21 Hammok
Bayview Glen | Markham
$6,680,000.00
Listed 2 months ago
- 5 bed
- 7 bath
- 5000+ sqft
- 8.0 parking
- Detached
Instant Estimate
$5,478,401
-$1,201,600 compared to list price
Upper range
$6,117,835
Mid range
$5,478,401
Lower range
$4,838,966
Property history
- Now
- Listed on Aug 1, 2024
Listed for $6,680,000.00
68 days on market
- Jan 2, 2024
- 9 months ago
Expired
Listed for $6,780,000.00 • 6 months on market
- Sep 5, 2023
- 1 year ago
Expired
Listed for $6,780,000.00 • 4 months on market
- Jul 3, 2023
- 1 year ago
Terminated
Listed for $6,880,000.00 • 2 months on market
- Jan 5, 2023
- 2 years ago
Expired
Listed for $6,880,000.00 • 6 months on market
- Sep 10, 2022
- 2 years ago
Expired
Listed for $6,880,000.00 • 4 months on market
Location & area
Schools nearby
Home Details
- Description
- Welcome to this exquisite custom-built mansion nestled in the prestigious Bayview Glen neighborhood. Boasting approximately 10,000 square feet of luxurious living space, oak hardwood flooring throughout the entire home, heated floors in the master ensuite and basement, 7-piece master ensuite with his and her built-in closets, ensuring ample storage space. The basement features an oversized walk-out, a large recreational room, a wine cellar, a nanny suite, an exercise room, and a theatre, providing a variety of entertainment options. Located next to the renowned Bayview Golf & Country Club, you'll enjoy the convenience of top schools and amenities right at your doorstep, including shops, and easy access to highways 404 and 407.
- Additional media
- https://szphotostudio.com/21-hammok-crescent/
- Property taxes
- $22,569.00 per year / $1,880.75 per month
- Basement
- Finished
- Basement
- Walk-Up
- Year build
- -
- Type
- Detached
- Bedrooms
- 5 + 1
- Bathrooms
- 7
- Parking spots
- 8.0 Total | 3.0 Garage
- Floor
- -
- Balcony
- -
- Pool
- None
- External material
- Brick
- Roof type
- -
- Lot frontage
- -
- Lot depth
- -
- Heating
- Forced Air
- Fire place(s)
- Y
- Main
- Living
- 17’3” x 14’4”
- Dining
- 17’3” x 14’4”
- Family
- 18’0” x 13’7”
- Kitchen
- 28’1” x 18’0”
- Office
- 15’2” x 13’4”
- 2nd
- Prim Bdrm
- 22’0” x 18’6”
- 2nd Br
- 14’7” x 14’6”
- 3rd Br
- 15’4” x 12’12”
- 4th Br
- 14’10” x 14’5”
- 5th Br
- 14’6” x 12’12”
- Bsmt
- Rec
- 31’0” x 28’9”
- Br
- 15’6” x 12’2”
Listing Brokerage
- MLS® Listing
- N9234577
- Brokerage
- HOMELIFE LANDMARK REALTY INC.
Similar homes for sale
These homes have similar price range, details and proximity to 21 Hammok









