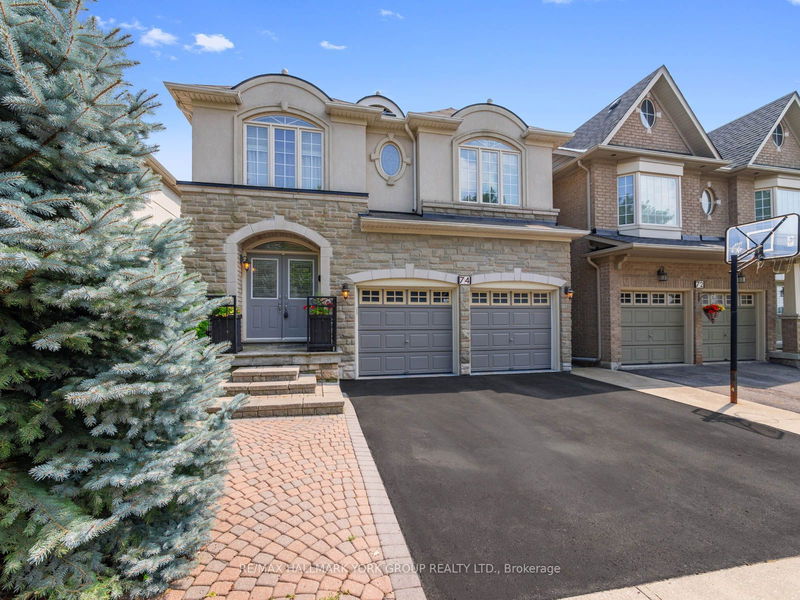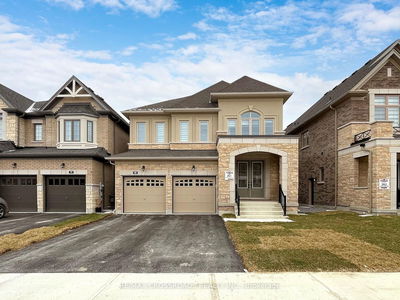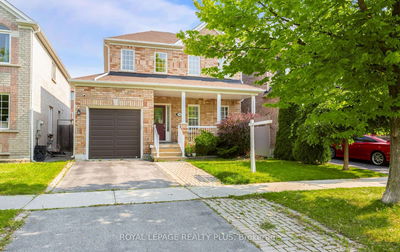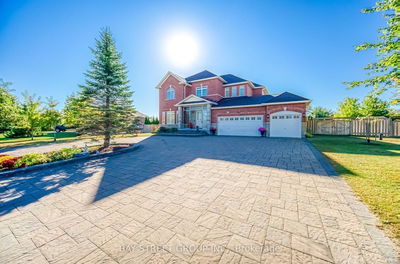74 Thomas Legge
Oak Ridges | Richmond Hill
$1,587,000.00
Listed 2 months ago
- 4 bed
- 5 bath
- - sqft
- 6.0 parking
- Detached
Instant Estimate
$1,670,860
+$83,860 compared to list price
Upper range
$1,805,932
Mid range
$1,670,860
Lower range
$1,535,788
Property history
- Now
- Listed on Aug 1, 2024
Listed for $1,587,000.00
68 days on market
Location & area
Schools nearby
Home Details
- Description
- Wow! Your search ends here! Absolutely stunning 4 bedroom executive style detached home in prime Oak Ridges community in Richmond Hill. Situated on sought after quiet crescent, this house has been meticulously cared for! Beautiful curb appeal, grand double door entry. This home boasts lots of natural light. Open concept main floor layout with 9 ft ceilings, large family area with fireplace, formal dining area, and upgraded eat in kitchen with granite counter tops and stainless steel appliances. Lots of upgrades include california shutters, pot lighting, gas fireplace. Rare find 3 full washrooms in the 2nd level. Large master bedroom with walk in closet and relaxing spa like ensuite. Spacious sun filled bedrooms with 2 additional full washrooms for the growing family. The professionally finished basement offers a vast recreation room, complete with a sauna and shower, providing an ideal space for relaxation and entertainment or for fitness enthusiasts! Outside, the state-of-the-art landscaping creates a beautiful and serene environment, perfect for outdoor enjoyment. Professional deck with gazebo perfect for that summer barbecue. Desirable location walking distance to excellent schools, trails, parks, including Kettle Lakes PS, Windham Ridge PS, King City SS, and French immersion schools. This home is a rare find, offering a blend of sophistication, comfort, and convenience. Don't miss the opportunity to make it yours!
- Additional media
- -
- Property taxes
- $5,707.00 per year / $475.58 per month
- Basement
- Finished
- Year build
- -
- Type
- Detached
- Bedrooms
- 4
- Bathrooms
- 5
- Parking spots
- 6.0 Total | 2.0 Garage
- Floor
- -
- Balcony
- -
- Pool
- None
- External material
- Brick
- Roof type
- -
- Lot frontage
- -
- Lot depth
- -
- Heating
- Forced Air
- Fire place(s)
- Y
- Main
- Family
- 18’1” x 11’6”
- Kitchen
- 16’9” x 10’10”
- Breakfast
- 10’10” x 7’5”
- Dining
- 14’1” x 11’6”
- 2nd
- Prim Bdrm
- 18’4” x 11’6”
- 2nd Br
- 12’8” x 9’11”
- 3rd Br
- 12’6” x 10’8”
- 4th Br
- 10’8” x 10’0”
- Bsmt
- Rec
- 28’7” x 25’12”
Listing Brokerage
- MLS® Listing
- N9236007
- Brokerage
- RE/MAX HALLMARK YORK GROUP REALTY LTD.
Similar homes for sale
These homes have similar price range, details and proximity to 74 Thomas Legge









