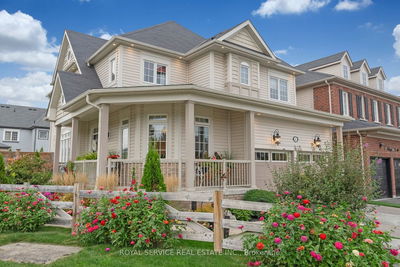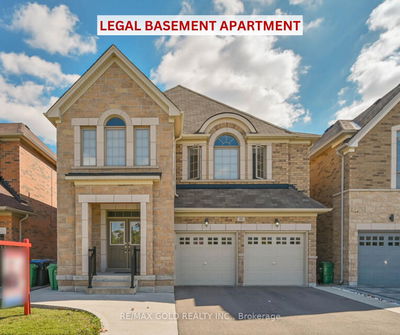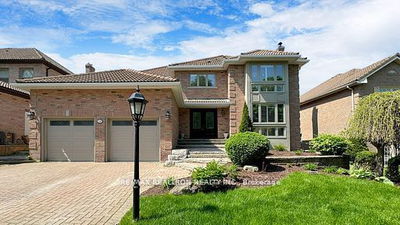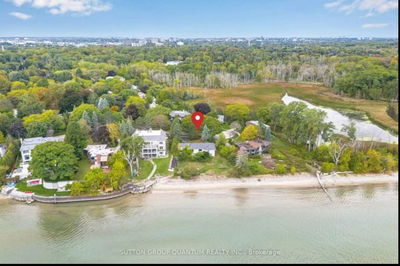532 Highglen
Middlefield | Markham
$1,850,000.00
Listed 2 months ago
- 4 bed
- 4 bath
- - sqft
- 6.0 parking
- Detached
Instant Estimate
$1,885,892
+$35,892 compared to list price
Upper range
$2,020,836
Mid range
$1,885,892
Lower range
$1,750,948
Property history
- Now
- Listed on Aug 3, 2024
Listed for $1,850,000.00
68 days on market
Location & area
Schools nearby
Home Details
- Description
- Discover This Spacious 4+2 Br Home On Coveted Highglen St In Markham! Featuring A W/O Fin. Bsmt, This Property Offers Versatile Living Spaces Perfect For Families. The Open-Concept L/O On The Main Lvl Boasts 9-Ft Clgs & Hrdwd Flrs, Creating An Inviting Atmosphere. Enjoy The Convenience Of Being Steps Away From Schools, A Community Center, Parks, & Serene Nature Trails. The Front Yd Features An Interlocking Driveway, Enhancing Curb Appeal. With Nearby Amenities And Public Transit, This Home Is In A Prime Location & Those Seeking A Superb Community. Don't Miss Out On This Opportunity To Own A Piece Of Markhams Charm. Schedule Your Viewing Today!
- Additional media
- -
- Property taxes
- $6,744.88 per year / $562.07 per month
- Basement
- Fin W/O
- Basement
- Sep Entrance
- Year build
- -
- Type
- Detached
- Bedrooms
- 4 + 2
- Bathrooms
- 4
- Parking spots
- 6.0 Total | 2.0 Garage
- Floor
- -
- Balcony
- -
- Pool
- None
- External material
- Brick
- Roof type
- -
- Lot frontage
- -
- Lot depth
- -
- Heating
- Forced Air
- Fire place(s)
- Y
- Main
- Living
- 13’9” x 11’9”
- Dining
- 13’8” x 11’12”
- Kitchen
- 16’11” x 15’7”
- Family
- 6’7” x 15’11”
- 2nd
- Prim Bdrm
- 18’12” x 13’11”
- 2nd Br
- 18’6” x 10’5”
- 3rd Br
- 12’10” x 10’5”
- 4th Br
- 10’10” x 11’7”
- Bsmt
- Rec
- 38’7” x 19’4”
- Br
- 9’11” x 11’9”
- 2nd Br
- 10’9” x 8’10”
- Lower
- Laundry
- 12’3” x 4’11”
Listing Brokerage
- MLS® Listing
- N9239601
- Brokerage
- ROYAL LEPAGE ASSOCIATES REALTY
Similar homes for sale
These homes have similar price range, details and proximity to 532 Highglen




