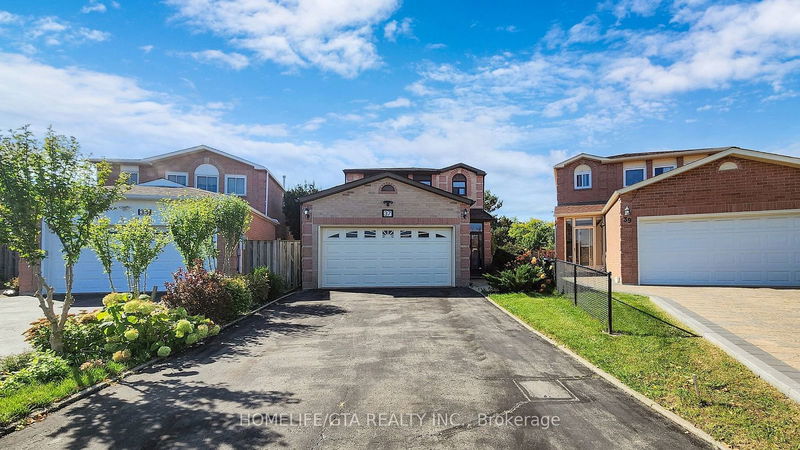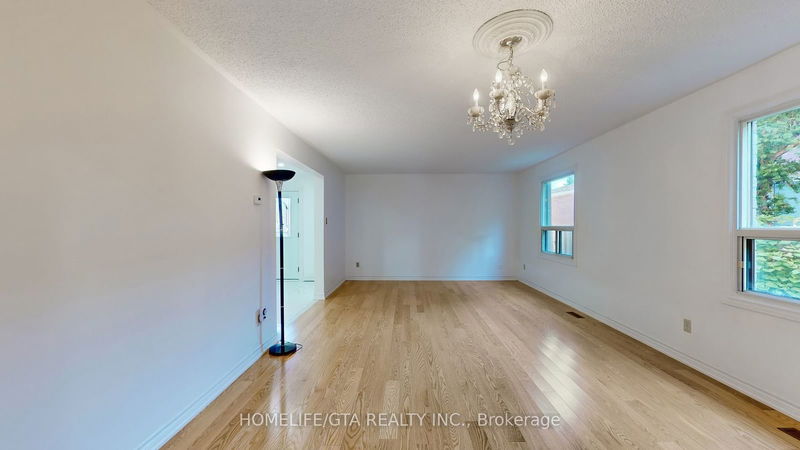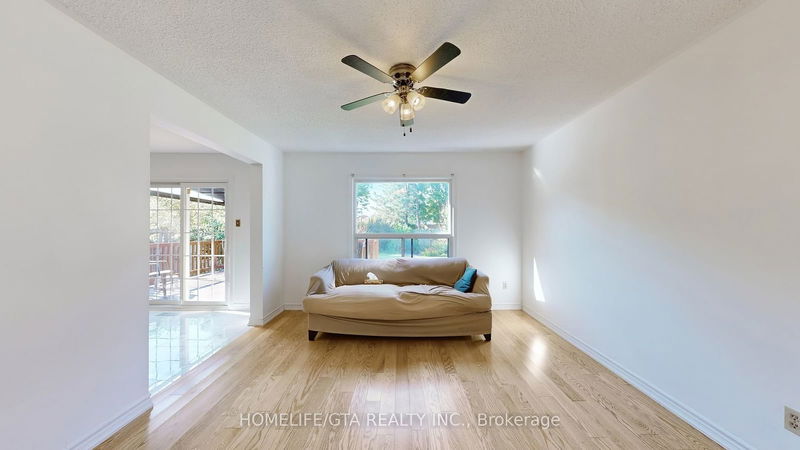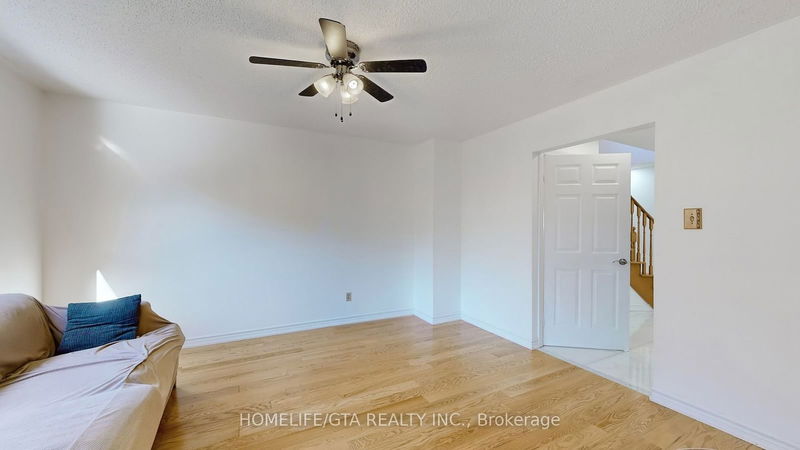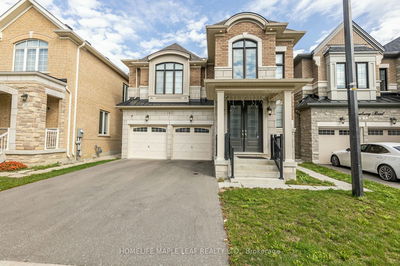37 Roxanne
Milliken | Toronto
$1,499,000.00
Listed 14 days ago
- 4 bed
- 4 bath
- - sqft
- 6.0 parking
- Detached
Instant Estimate
$1,562,681
+$63,681 compared to list price
Upper range
$1,682,621
Mid range
$1,562,681
Lower range
$1,442,741
Property history
- Now
- Listed on Sep 23, 2024
Listed for $1,499,000.00
14 days on market
Location & area
Schools nearby
Home Details
- Description
- Stunning 4 Bedroom, 4 Washroom, 2 Car Garage Detached Home With Professionally Done Basement Apartment Separate Entrance. Completely Renovated In 2024 New Roof Shingles, Freshly Painted Neutral Colour. $$$ Spent On All Modern Upgrades Smooth Ceiling, Lots Of Pot Lights, Oak Semi Circle Staircase Etc. Most Sought After Location, Quite Street Border To City Of Markham. Garden Lounges Huge Backyard Lots Of Mature Fruit Trees & Shrubs Has Single Gate Access To Brimley Rd. Easy Access To A Wealth OF Amenities Schools, Shopping Malls, Dinning Options, Public Transit, Church, Temple, Mosque, Recreational Facilities, Milliken Park With Convenient Proximity To Hwy.
- Additional media
- https://www.winsold.com/tour/370095
- Property taxes
- $6,201.56 per year / $516.80 per month
- Basement
- Apartment
- Basement
- Sep Entrance
- Year build
- -
- Type
- Detached
- Bedrooms
- 4 + 2
- Bathrooms
- 4
- Parking spots
- 6.0 Total | 2.0 Garage
- Floor
- -
- Balcony
- -
- Pool
- None
- External material
- Brick
- Roof type
- -
- Lot frontage
- -
- Lot depth
- -
- Heating
- Forced Air
- Fire place(s)
- Y
- Ground
- Living
- 13’1” x 12’2”
- Dining
- 13’1” x 9’10”
- Family
- 13’6” x 11’12”
- Kitchen
- 17’4” x 9’6”
- 2nd
- Prim Bdrm
- 16’1” x 13’9”
- 2nd Br
- 12’4” x 12’2”
- 3rd Br
- 11’11” x 9’3”
- 4th Br
- 12’10” x 9’10”
- Bsmt
- Rec
- 21’8” x 13’5”
- Kitchen
- 5’9” x 9’9”
- Br
- 9’3” x 12’8”
- Br
- 5’11” x 13’5”
Listing Brokerage
- MLS® Listing
- E9363277
- Brokerage
- HOMELIFE/GTA REALTY INC.
Similar homes for sale
These homes have similar price range, details and proximity to 37 Roxanne
