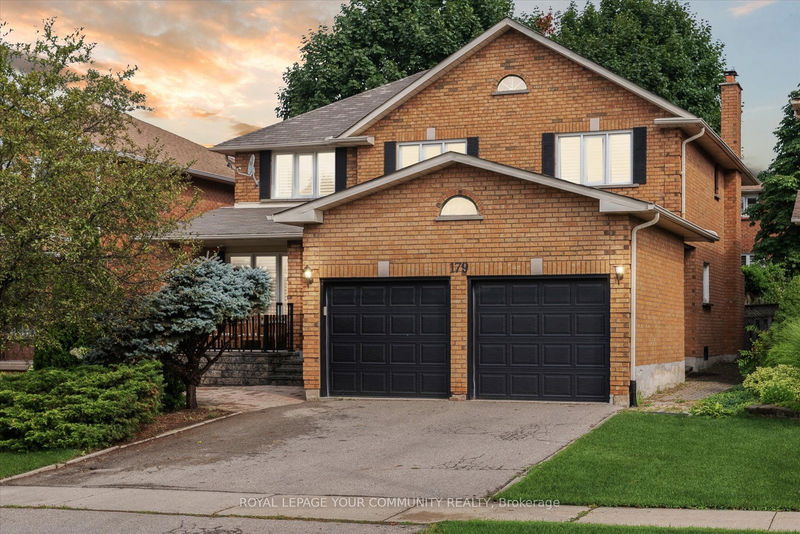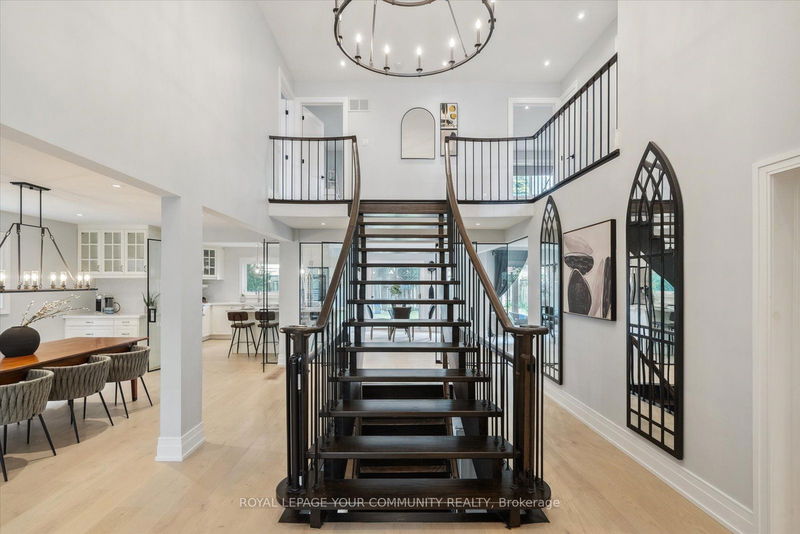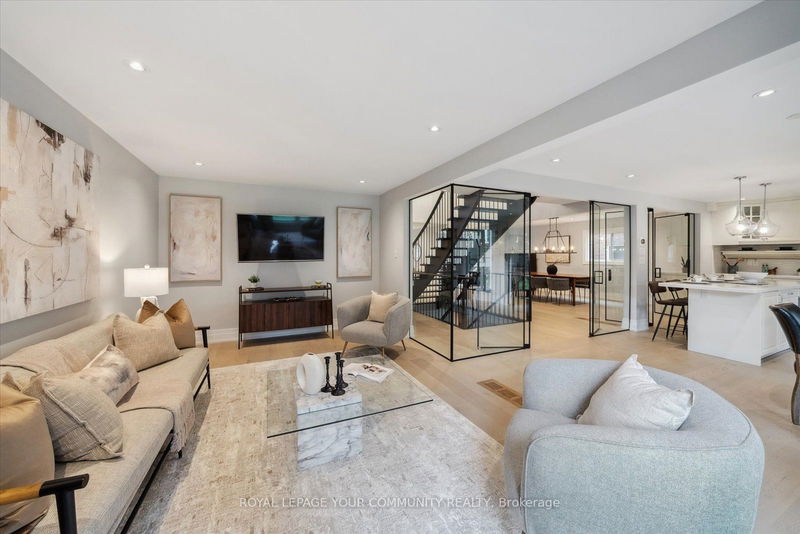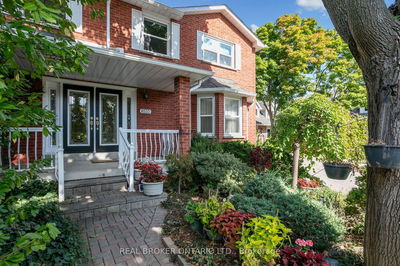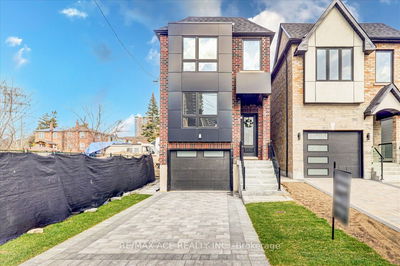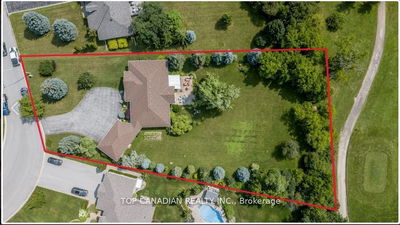179 Valleyway
Maple | Vaughan
$1,749,000.00
Listed 2 months ago
- 4 bed
- 4 bath
- 3000-3500 sqft
- 4.0 parking
- Detached
Instant Estimate
$1,617,077
-$131,923 compared to list price
Upper range
$1,728,180
Mid range
$1,617,077
Lower range
$1,505,975
Property history
- Aug 6, 2024
- 2 months ago
Price Change
Listed for $1,749,000.00 • about 1 month on market
Location & area
Schools nearby
Home Details
- Description
- Welcome to 179 Valleyway Crescent. Nestled in the beautiful community of Maple, this rare,open-concept, meticulously re-designed family home is perfect for hosting family gatherings andentertaining guests in style. Over 3,000 sqft features a chef-inspired kitchen, premium appliances,a central island, quartz countertops, & hardwood floors. A beautifully crafted Scarlett OHarafloating staircase leads to a spacious primary suite with a 6-piece ensuite, two walk-in closets forample storage, along with three other bright spacious bedrooms. The basement holds space for a recroom, kitchen, upgraded electrical, tankless water heater, & ample space awaiting your personaltouch, brand new furnace (2024). A large backyard with trees offers a peaceful retreat, & an extended front porch is perfectfor enjoying the outdoors. Located on a quiet street, it provides convenient access to GO transit,TTC, great schools, Vaughan Mills, and hospital. Dont miss the opportunity to call this one of akind property home.
- Additional media
- https://my.matterport.com/show/?m=M7RFm1chXJx
- Property taxes
- $6,145.87 per year / $512.16 per month
- Basement
- Part Fin
- Year build
- -
- Type
- Detached
- Bedrooms
- 4 + 1
- Bathrooms
- 4
- Parking spots
- 4.0 Total | 2.0 Garage
- Floor
- -
- Balcony
- -
- Pool
- None
- External material
- Brick
- Roof type
- -
- Lot frontage
- -
- Lot depth
- -
- Heating
- Forced Air
- Fire place(s)
- Y
- Main
- Living
- 16’12” x 10’12”
- Dining
- 14’12” x 10’12”
- Family
- 18’4” x 10’12”
- Kitchen
- 12’0” x 10’12”
- Breakfast
- 14’0” x 12’0”
- 4th Br
- 10’12” x 10’12”
- 2nd
- Prim Bdrm
- 26’0” x 11’2”
- 2nd Br
- 24’6” x 10’12”
- 3rd Br
- 15’6” x 10’10”
- Sitting
- 12’7” x 7’12”
- Lower
- Living
- 33’0” x 10’6”
- Kitchen
- 12’12” x 10’6”
Listing Brokerage
- MLS® Listing
- N9240972
- Brokerage
- ROYAL LEPAGE YOUR COMMUNITY REALTY
Similar homes for sale
These homes have similar price range, details and proximity to 179 Valleyway
