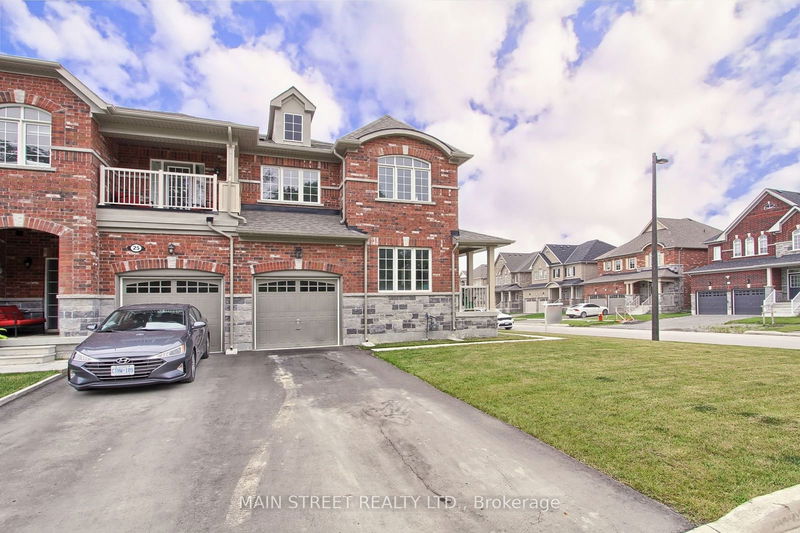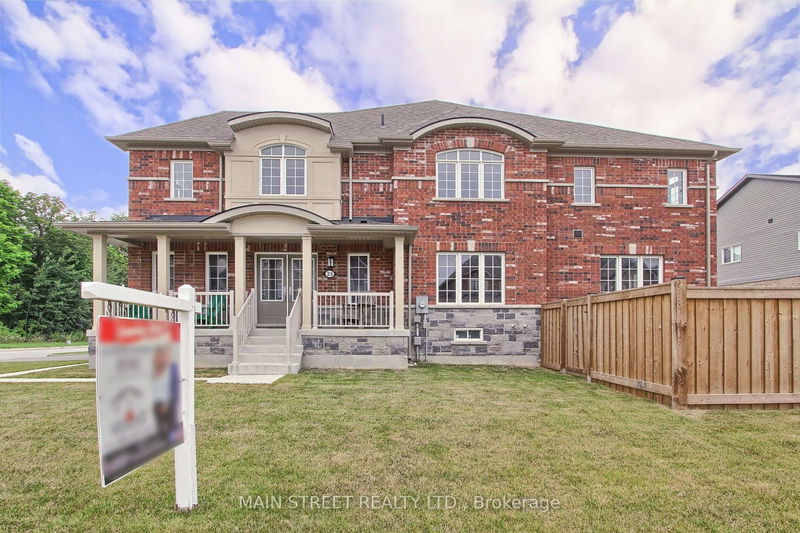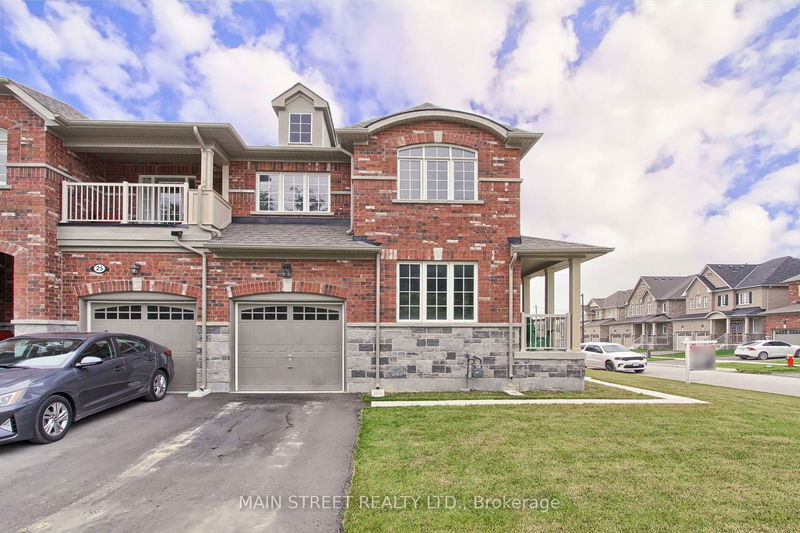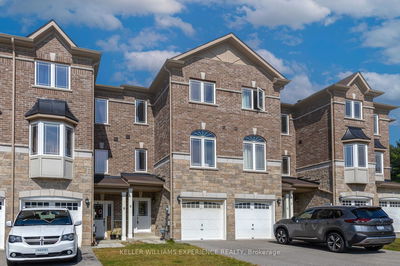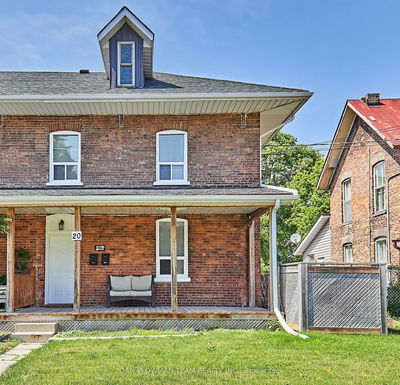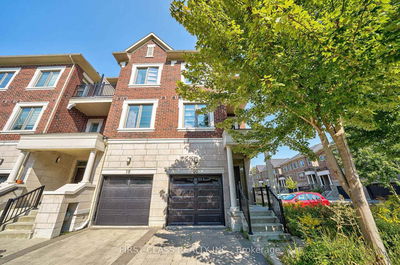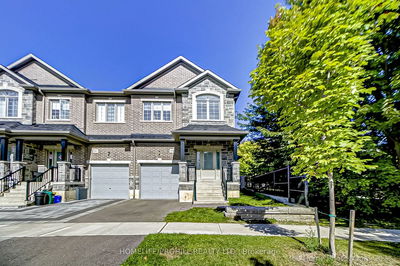23 Anne Pegg
Sutton & Jackson's Point | Georgina
$899,900.00
Listed 2 months ago
- 4 bed
- 3 bath
- 2000-2500 sqft
- 3.0 parking
- Att/Row/Twnhouse
Instant Estimate
$909,728
+$9,828 compared to list price
Upper range
$966,120
Mid range
$909,728
Lower range
$853,336
Property history
- Now
- Listed on Aug 5, 2024
Listed for $899,900.00
64 days on market
Location & area
Schools nearby
Home Details
- Description
- Size Matters! Stunning Spacious End-Unit Town Located on Oversized Lot and Quiet Crescent. Featuring 2071 Sq Ft, This Upgraded 4 Bedroom, 3 Bath Home Shines w/ Large Sun Filled Rooms, Family Sized Eat-In Kitchen w/ Quartz Counters, Stainless Steel Appliances, Breakfast Bar & Walk-Out to Fantastic Fully Fenced Yard w/ Gas BBQ Hookup, Family Room Centred w/Gas Fireplace & Windows. Open Concept Dining/Foyer/Living Room Design Offers Elegant Airy Flow, Hardwood Staircase Leads to 2nd Floor Featuring Large Primary Bedroom Encased w/ Windows, Walk-In Closet and Bright 5pc. Ensuite w/ Double Sinks and Glass Enclosed Shower. 2 Bedrooms Feature Vaulted Ceilings and All w/Double Closets, 2nd Floor Laundry is a Bonus! Unfinished Basement w/ 2 Upgraded Above Grade Windows, 3pc Rough-in and Cold Cellar. Added Main Floor Garage Access w/ Large Loft. Loads of Finer Finishes w/ Upgraded Hardwares Throughout. A Must See One of a Kind Corner Unit Situated Directly Across From Greenspace! Minutes Too Schools, Beaches, Shopping, Restaurants, Walking Trails, Community Centre & Much More.
- Additional media
- https://media.panapix.com/sites/veeoezn/unbranded
- Property taxes
- $2,200.00 per year / $183.33 per month
- Basement
- Full
- Basement
- Unfinished
- Year build
- 0-5
- Type
- Att/Row/Twnhouse
- Bedrooms
- 4
- Bathrooms
- 3
- Parking spots
- 3.0 Total | 1.0 Garage
- Floor
- -
- Balcony
- -
- Pool
- None
- External material
- Brick
- Roof type
- -
- Lot frontage
- -
- Lot depth
- -
- Heating
- Forced Air
- Fire place(s)
- Y
- Main
- Kitchen
- 12’5” x 7’8”
- Breakfast
- 10’5” x 8’12”
- Family
- 15’10” x 11’2”
- Dining
- 11’10” x 9’3”
- Living
- 8’7” x 10’4”
- 2nd
- Prim Bdrm
- 15’10” x 11’1”
- 2nd Br
- 8’12” x 10’5”
- 3rd Br
- 14’10” x 10’5”
- 4th Br
- 14’5” x 9’7”
Listing Brokerage
- MLS® Listing
- N9240066
- Brokerage
- MAIN STREET REALTY LTD.
Similar homes for sale
These homes have similar price range, details and proximity to 23 Anne Pegg


