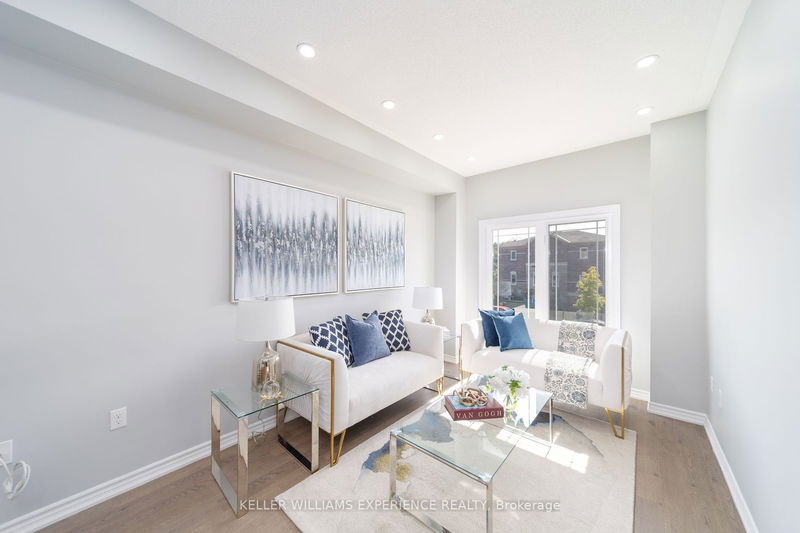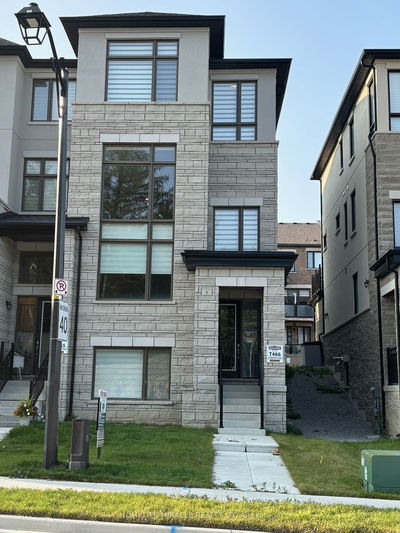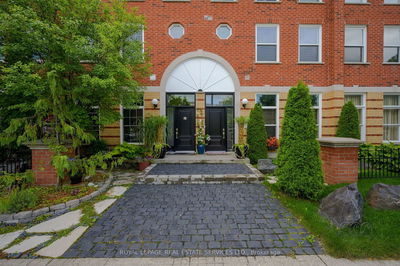70 Milson
Angus | Essa
$674,900.00
Listed 18 days ago
- 4 bed
- 4 bath
- - sqft
- 3.0 parking
- Att/Row/Twnhouse
Instant Estimate
$670,996
-$3,904 compared to list price
Upper range
$709,888
Mid range
$670,996
Lower range
$632,103
Property history
- Now
- Listed on Sep 19, 2024
Listed for $674,900.00
18 days on market
- Sep 5, 2024
- 1 month ago
Terminated
Listed for $679,999.00 • 11 days on market
- Aug 6, 2024
- 2 months ago
Terminated
Listed for $689,999.00 • about 1 month on market
- Jul 13, 2024
- 3 months ago
Terminated
Listed for $699,999.00 • 24 days on market
- Apr 29, 2024
- 5 months ago
Sold for $689,000.00
Listed for $699,000.00 • 24 days on market
Location & area
Schools nearby
Home Details
- Description
- ****OPEN HOUSE SAT OCT 5TH 12-2PM***Presenting 70 Milson Crescent! This newer built, move-in ready, three-storey townhome is ideally located on a quiet crescent in the most desirable Angus neighbourhood. Moments from amenities, parks, restaurants, golf, and commuter routes! Just under 2000 Square feet of living space makes this townhome feel like a detached. Outstanding curb appeal welcomes you home with a brick and stone exterior and an attached garage with inside entry. Inside, you'll find a spacious layout for entertaining and family life, 9ft ceilings and impeccable design in every room. On the second level you'll be impressed by the expansive eat-in kitchen with sleek stainless steel appliances, island with breakfast bar, walk-in pantry, ample counter space and cabinet storage! The large living room is the perfect spot to comfortably lounge as a family or host friends, boasting large windows and an open concept seating area. Upstairs, walk in to the inviting primary bedroom, where youll enjoy a walk-in closet and a four-piece ensuite! Convenient third floor laundry makes doing laundry effortless. Two remaining upper-level bedrooms are ideally suited to children, guests, or a home office. These bedrooms are served by a main four-piece bathroom. The lower level offers an additional bright and inviting den with walk-out to backyard along with a fourth bedroom and a two-piece bathroom. Located on the edge of town, this home is only a 10 minute drive away from Barrie and highway 400. School bus pick up is just steps from the front door! This opportunity won't last long!
- Additional media
- https://www.youtube.com/watch?v=N5szjPk_i7E
- Property taxes
- $2,403.00 per year / $200.25 per month
- Basement
- Finished
- Basement
- Full
- Year build
- -
- Type
- Att/Row/Twnhouse
- Bedrooms
- 4
- Bathrooms
- 4
- Parking spots
- 3.0 Total | 1.0 Garage
- Floor
- -
- Balcony
- -
- Pool
- None
- External material
- Brick
- Roof type
- -
- Lot frontage
- -
- Lot depth
- -
- Heating
- Forced Air
- Fire place(s)
- N
- 2nd
- Kitchen
- 12’12” x 8’2”
- Breakfast
- 12’12” x 8’2”
- Living
- 10’10” x 9’2”
- Dining
- 9’10” x 9’2”
- 3rd
- Prim Bdrm
- 12’12” x 10’1”
- 2nd Br
- 9’8” x 7’1”
- 3rd Br
- 9’10” x 7’12”
- Main
- Br
- 0’0” x 0’0”
- Rec
- 0’0” x 0’0”
Listing Brokerage
- MLS® Listing
- N9358206
- Brokerage
- KELLER WILLIAMS EXPERIENCE REALTY
Similar homes for sale
These homes have similar price range, details and proximity to 70 Milson









