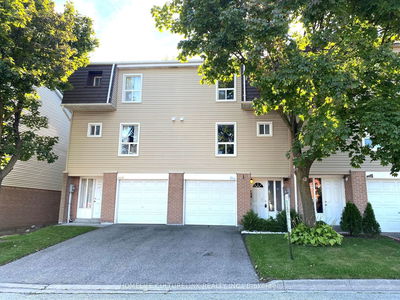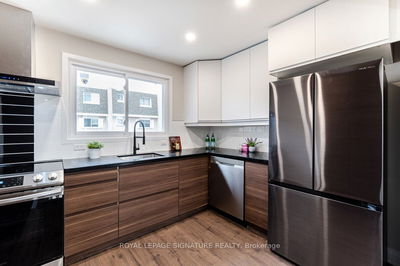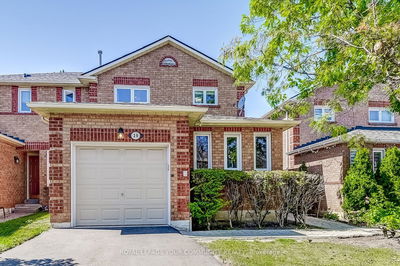111 Powseland
West Woodbridge | Vaughan
$1,399,900.00
Listed 2 months ago
- 3 bed
- 3 bath
- 2250-2499 sqft
- 3.0 parking
- Condo Townhouse
Instant Estimate
$1,379,934
-$19,967 compared to list price
Upper range
$1,496,157
Mid range
$1,379,934
Lower range
$1,263,710
Property history
- Now
- Listed on Aug 6, 2024
Listed for $1,399,900.00
64 days on market
Location & area
Schools nearby
Home Details
- Description
- Rare End Unit Fully Loaded Premium Ravine Townhome Backing onto Conservation Land with Extra Deeded Parking Space. Incredible 3 Level 4 Storey Executive Home with Private Elevator + Rooftop Terrace. Overlooks Humber River, Ponds from Rear, and Community Parkette Front. 9 Ft Ceilings, Upgraded Kitchen with Premium Stainless-Steel Appliances and S/S Laundry Machines. Hardwood Throughout. High End Custom Built-In Closets, Custom Closet Organizers Throughout, Rooftop Patio with Water and Gas Line. Built-in Stone S/S BBQ on Deck, Power Awning, Customized Organized Garage. Surround Speakers. Storage Shed. Luxury Build by Dunpar Homes.
- Additional media
- -
- Property taxes
- $5,853.20 per year / $487.77 per month
- Condo fees
- $371.74
- Basement
- None
- Year build
- -
- Type
- Condo Townhouse
- Bedrooms
- 3
- Bathrooms
- 3
- Pet rules
- Restrict
- Parking spots
- 3.0 Total | 1.0 Garage
- Parking types
- Owned
- Floor
- -
- Balcony
- Open
- Pool
- -
- External material
- Brick
- Roof type
- -
- Lot frontage
- -
- Lot depth
- -
- Heating
- Forced Air
- Fire place(s)
- Y
- Locker
- None
- Building amenities
- -
- Ground
- Exercise
- 11’2” x 11’10”
- Main
- Living
- 15’1” x 14’9”
- Dining
- 11’6” x 12’2”
- Kitchen
- 14’1” x 15’1”
- 2nd
- Br
- 13’1” x 15’1”
- Br
- 11’6” x 15’1”
- Laundry
- 6’7” x 7’3”
- 3rd
- Prim Bdrm
- 15’1” x 20’12”
- Upper
- Foyer
- 9’10” x 3’3”
Listing Brokerage
- MLS® Listing
- N9241403
- Brokerage
- FOREST HILL REAL ESTATE INC.
Similar homes for sale
These homes have similar price range, details and proximity to 111 Powseland









