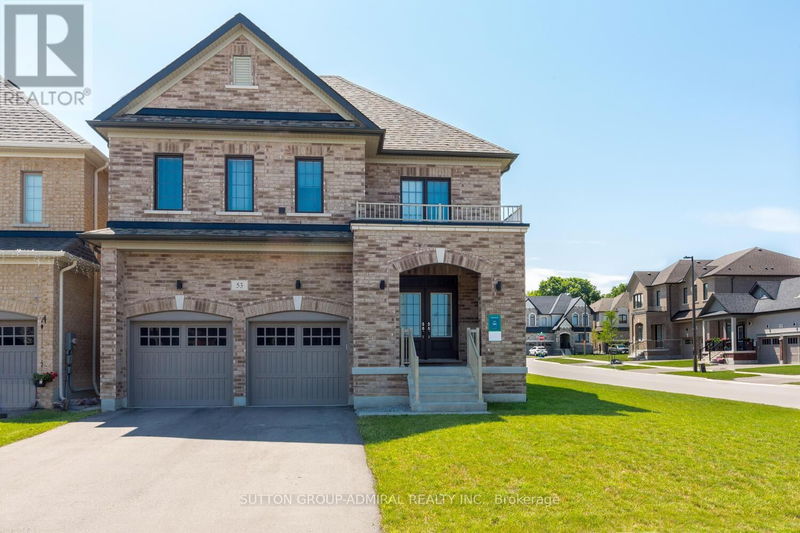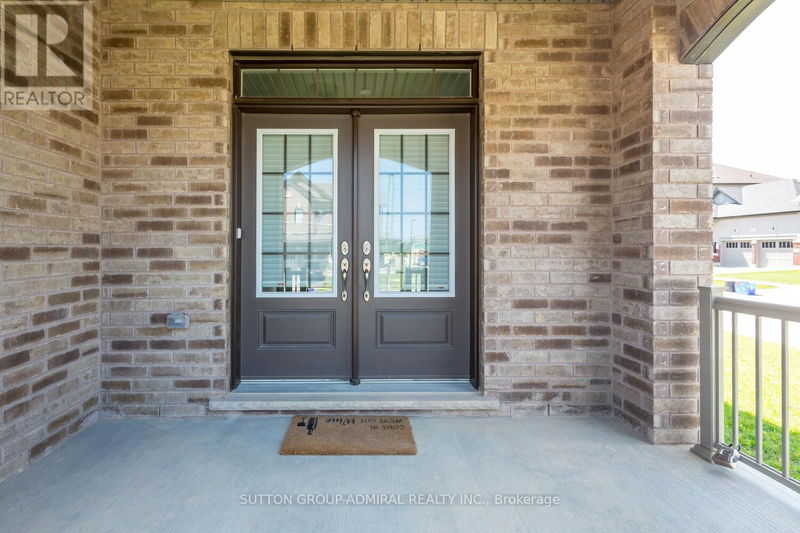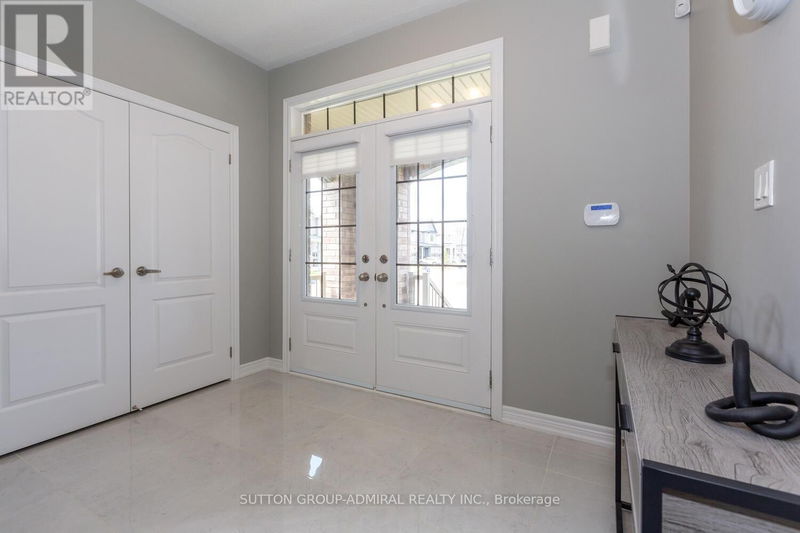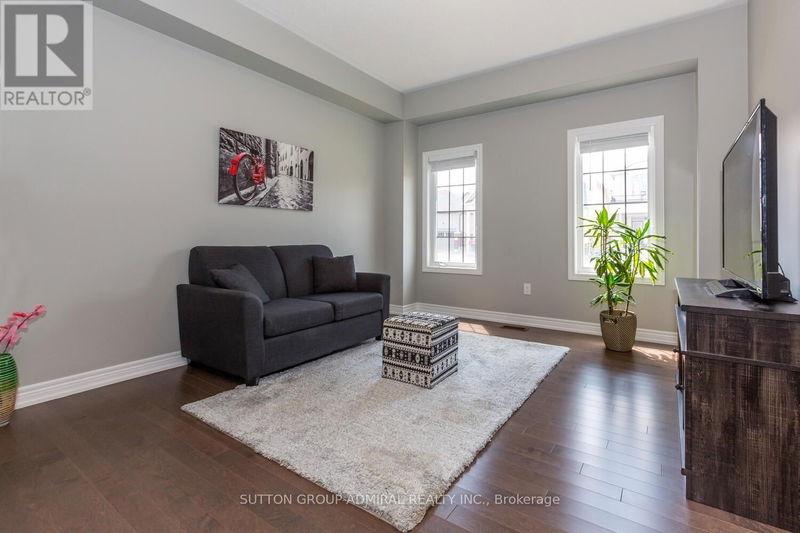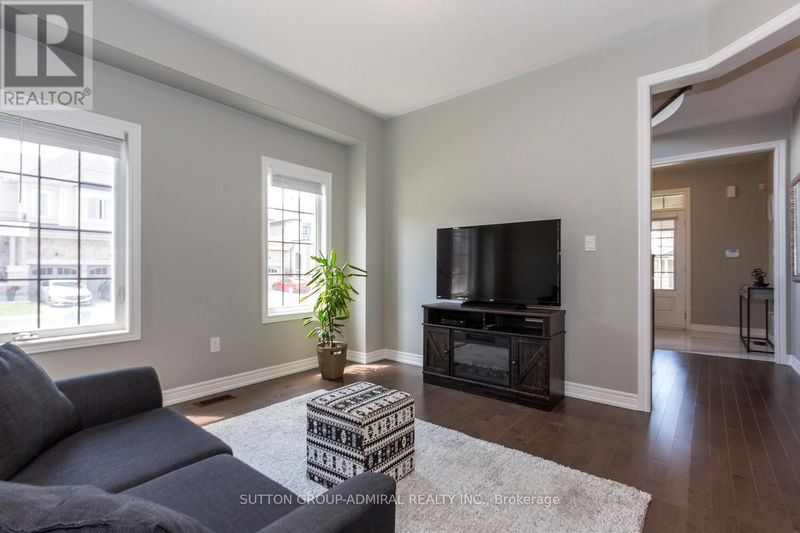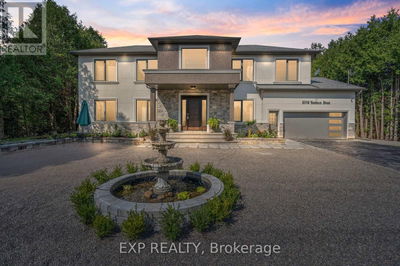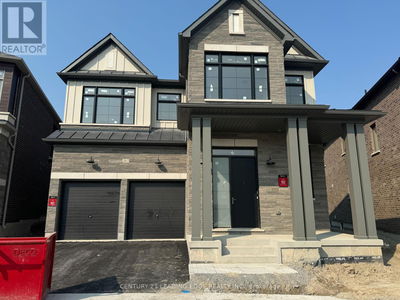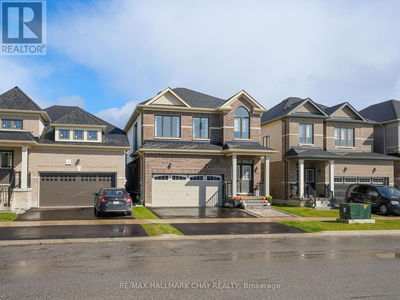53 Pietrowski
Keswick North | Georgina (Keswick North)
$1,249,000.00
Listed 2 months ago
- 4 bed
- 4 bath
- - sqft
- 6 parking
- Single Family
Property history
- Now
- Listed on Aug 7, 2024
Listed for $1,249,000.00
65 days on market
Location & area
Schools nearby
Home Details
- Description
- Welcome to 53 Pietrowski Drive, a stunning 4 Bed - 4 Bath home in Georgina, offering an unmatched location close to the lovely beaches. The main level boasts hardwood floors, large windows, a mudroom, high ceilings, and a cozy family room with a gas fireplace. The modern kitchen is upgraded with porcelain tile, stainless steel appliances, an exhaust fan, backsplash, and quartz countertops that double as a breakfast bar. The fully fenced yard is perfect for outdoor BBQs and summer gatherings. The primary suite features a 5-piece ensuite with double sinks, a soaking tub, and a walk-in closet. The upper level includes 3 additional spacious bedrooms, a 4-piece ensuite, a 5-piece semi-ensuite, and a convenient laundry room. Embrace the summer cottage lifestyle as you are just a short walk to Lake Simcoe, parks, schools, Marina and minutes away from eateries, grocery stores and much more with a quick drive to HWY 404. Enjoy endless summer possibilities with this incredible new community! **** EXTRAS **** A/C (2022), Roof, Windows, Furnace & Hot Water Tank Original To Home, CVAC, 2 Garage Openers w/ 2 Remotes and Alarm System. (id:39198)
- Additional media
- https://unbranded.youriguide.com/53_pietrowski_dr_georgina_on/
- Property taxes
- $6,618.18 per year / $551.52 per month
- Basement
- Full
- Year build
- -
- Type
- Single Family
- Bedrooms
- 4
- Bathrooms
- 4
- Parking spots
- 6 Total
- Floor
- Hardwood
- Balcony
- -
- Pool
- -
- External material
- Brick
- Roof type
- -
- Lot frontage
- -
- Lot depth
- -
- Heating
- Forced air, Natural gas
- Fire place(s)
- -
- Main level
- Living room
- 12’11” x 11’10”
- Dining room
- 16’8” x 9’10”
- Kitchen
- 16’8” x 14’2”
- Family room
- 16’11” x 11’11”
- Second level
- Primary Bedroom
- 16’8” x 12’11”
- Bedroom 2
- 12’9” x 10’7”
- Bedroom 3
- 13’11” x 12’1”
- Bedroom 4
- 12’10” x 12’3”
Listing Brokerage
- MLS® Listing
- N9242659
- Brokerage
- SUTTON GROUP-ADMIRAL REALTY INC.
Similar homes for sale
These homes have similar price range, details and proximity to 53 Pietrowski
