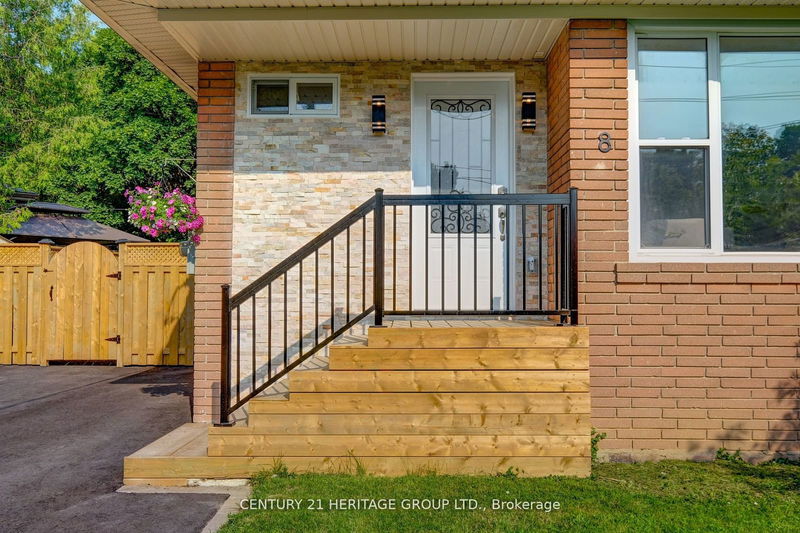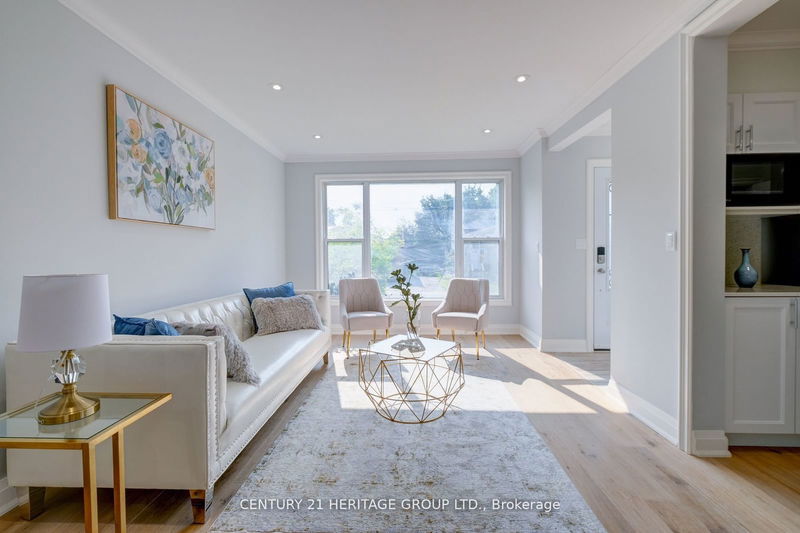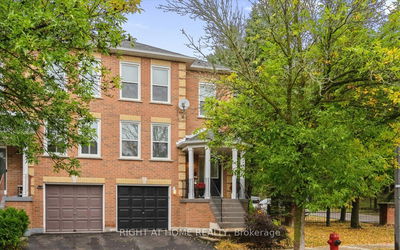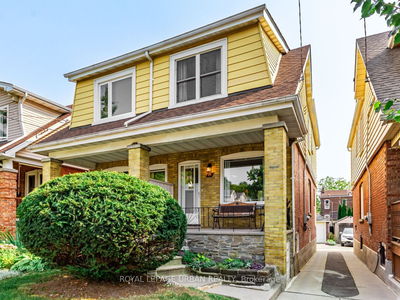8 WALTER
Bristol-London | Newmarket
$1,088,000.00
Listed 2 months ago
- 3 bed
- 3 bath
- - sqft
- 3.0 parking
- Semi-Detached
Instant Estimate
$745,040
-$342,960 compared to list price
Upper range
$797,282
Mid range
$745,040
Lower range
$692,797
Property history
- Aug 6, 2024
- 2 months ago
Price Change
Listed for $1,088,000.00 • about 1 month on market
- Apr 5, 2024
- 6 months ago
Expired
Listed for $1,088,000.00 • 3 months on market
- Jun 20, 2023
- 1 year ago
Expired
Listed for $1,088,800.00 • 3 months on market
Location & area
Schools nearby
Home Details
- Description
- Welcome home. A FULLY RENOVATED semi-detached house. Spent over 250K on property. Bright And Functional. Full 3-Bedroom in Main + Full 2-Bedroom unit in Basement with Separate Entrance. You will not find a house like this in this area. In a quiet neighbourhood with quick access to street transportation and many amenities and convenient. This lovely house has been renovated with LEGAL PERMIT and under the supervision of the INSPECTOR passed the inspection. You will not be disappointed by visiting this house. ((All Appliances, AC & Furnace, Ecobee Thermostat, Wood trims, jambs, Baseboard, Crowns, Doors, Deck, Glass Railing, Engineered Hardwood, Roof, So fit, Fence, Hot Water Tank, Electrical, Plumbing, Wiring, Fixtures, Pot light, Facade, Entry door, ...New)) 200 Amp, 2 separate unit, 2 new kitchens, 2 new laundry rooms, Separate Entrance each unit.
- Additional media
- -
- Property taxes
- $3,510.02 per year / $292.50 per month
- Basement
- Finished
- Basement
- Sep Entrance
- Year build
- -
- Type
- Semi-Detached
- Bedrooms
- 3 + 2
- Bathrooms
- 3
- Parking spots
- 3.0 Total
- Floor
- -
- Balcony
- -
- Pool
- None
- External material
- Brick
- Roof type
- -
- Lot frontage
- -
- Lot depth
- -
- Heating
- Forced Air
- Fire place(s)
- N
- Ground
- Prim Bdrm
- 12’10” x 9’6”
- Br
- 7’7” x 14’9”
- Br
- 9’0” x 8’10”
- Living
- 11’4” x 15’1”
- Dining
- 11’2” x 8’6”
- Kitchen
- 9’2” x 13’1”
- Bathroom
- 7’7” x 6’7”
- Bathroom
- 4’4” x 3’9”
- Lower
- Br
- 9’6” x 8’2”
- Br
- 9’10” x 10’6”
- Living
- 13’7” x 8’10”
- Kitchen
- 6’3” x 13’1”
Listing Brokerage
- MLS® Listing
- N9242242
- Brokerage
- CENTURY 21 HERITAGE GROUP LTD.
Similar homes for sale
These homes have similar price range, details and proximity to 8 WALTER









