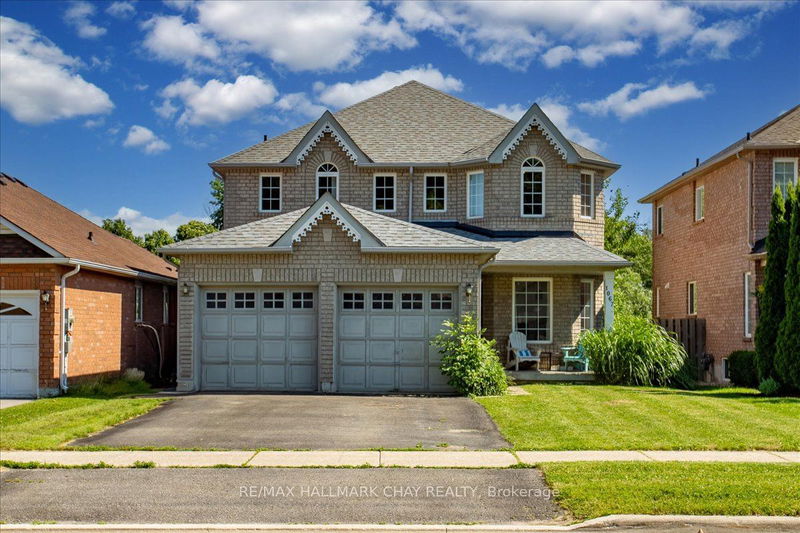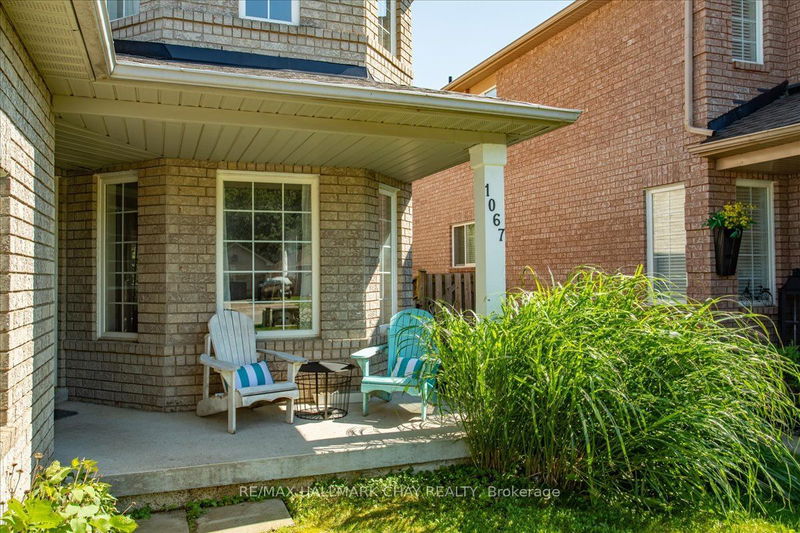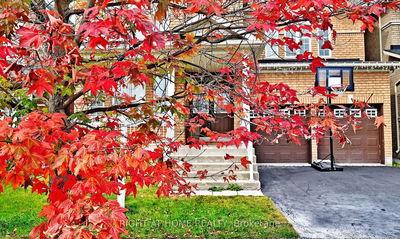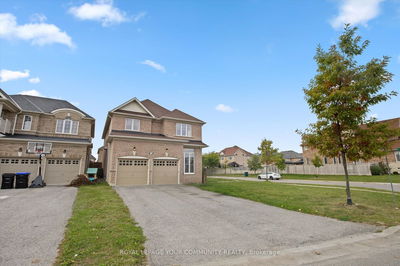1067 Leslie
Alcona | Innisfil
$874,900.00
Listed 2 months ago
- 4 bed
- 3 bath
- 2000-2500 sqft
- 6.0 parking
- Detached
Instant Estimate
$885,057
+$10,157 compared to list price
Upper range
$953,065
Mid range
$885,057
Lower range
$817,049
Property history
- Aug 8, 2024
- 2 months ago
Price Change
Listed for $874,900.00 • about 2 months on market
- Jul 2, 2024
- 3 months ago
Terminated
Listed for $949,900.00 • about 1 month on market
Location & area
Schools nearby
Home Details
- Description
- Discover a spacious haven in Alcona, Innisfil, Ontario, boasting 2250 sq ft of above-grade living space and an 1130 sq ft unfinished walk-out basement, perfect for extended family or a rec room. Enjoy the privacy and serenity of a treed backyard backing onto environmentally protected land. The second floor features four large bedrooms and a primary bath. The main floor offers a traditional layout with an open-concept family room with a fireplace, an eat-in kitchen, a formal living room, and a dining room. Complete with a two-car garage, this home blends comfort, natural beauty, and potential.
- Additional media
- https://youtu.be/lgIYrBGQKq4
- Property taxes
- $5,166.00 per year / $430.50 per month
- Basement
- Full
- Basement
- W/O
- Year build
- 16-30
- Type
- Detached
- Bedrooms
- 4
- Bathrooms
- 3
- Parking spots
- 6.0 Total | 2.0 Garage
- Floor
- -
- Balcony
- -
- Pool
- None
- External material
- Brick
- Roof type
- -
- Lot frontage
- -
- Lot depth
- -
- Heating
- Forced Air
- Fire place(s)
- Y
- Main
- Breakfast
- 4’10” x 4’4”
- Dining
- 10’4” x 12’0”
- Family
- 11’1” x 22’8”
- Kitchen
- 7’4” x 10’11”
- Living
- 10’9” x 12’4”
- Laundry
- 5’12” x 7’8”
- 2nd
- Prim Bdrm
- 18’9” x 17’2”
- Br
- 10’4” x 10’11”
- Br
- 10’6” x 12’0”
- Br
- 10’4” x 11’9”
Listing Brokerage
- MLS® Listing
- N9244872
- Brokerage
- RE/MAX HALLMARK CHAY REALTY
Similar homes for sale
These homes have similar price range, details and proximity to 1067 Leslie









