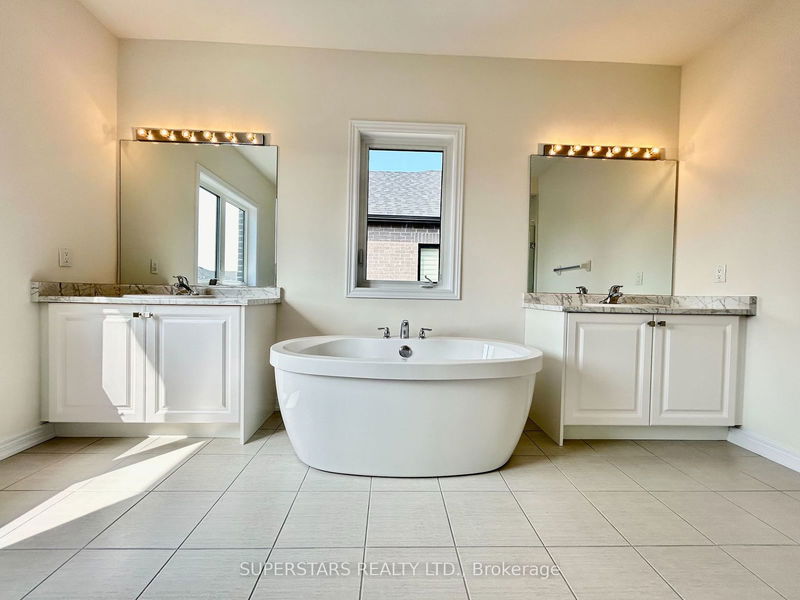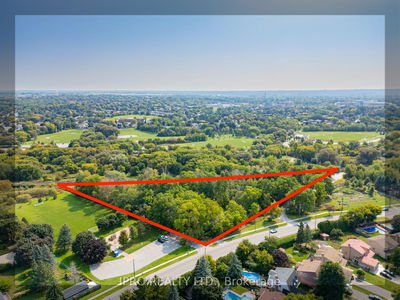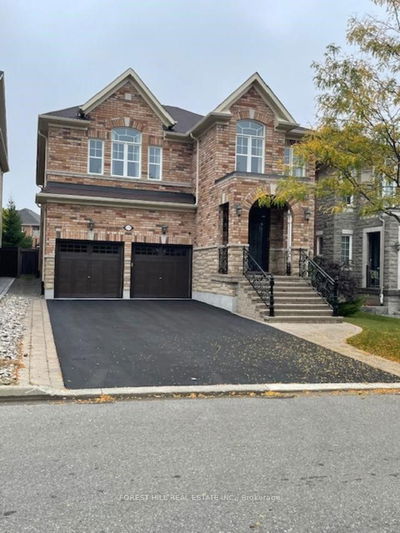197 McKean
Stouffville | Whitchurch-Stouffville
$1,650,000.00
Listed 2 months ago
- 5 bed
- 4 bath
- 3000-3500 sqft
- 4.0 parking
- Detached
Instant Estimate
$1,654,377
+$4,377 compared to list price
Upper range
$1,802,700
Mid range
$1,654,377
Lower range
$1,506,053
Property history
- Now
- Listed on Aug 8, 2024
Listed for $1,650,000.00
60 days on market
- Apr 24, 2024
- 6 months ago
Expired
Listed for $1,800,777.00 • 2 months on market
- Feb 11, 2024
- 8 months ago
Terminated
Listed for $2,088,000.00 • 2 months on market
- Sep 3, 2023
- 1 year ago
Terminated
Listed for $2,299,000.00 • 3 months on market
- Jul 16, 2023
- 1 year ago
Terminated
Listed for $2,399,000.00 • about 2 months on market
Location & area
Schools nearby
Home Details
- Description
- *Assignment Sale* Stunning 5-bed, 4-bath in Stouffville's Cityside Phase 3 by Fieldgate Homes. The 'Woods' model features 3,408 sq ft of open-concept living, with hardwood floors and 10ft smooth ceilings. Gourmet kitchen with granite countertops and large island. Sunlit interiors with large windows. Second level boasts a primary suite with a walk-in closet and 5pc ensuite, plus 4 additional bedrooms with Jack & Jill ensuites, and a laundry room. Unfinished basement with walk-up to backyard, ready for your personal touch!
- Additional media
- -
- Property taxes
- $0.00 per year / $0.00 per month
- Basement
- Unfinished
- Basement
- Walk-Up
- Year build
- New
- Type
- Detached
- Bedrooms
- 5
- Bathrooms
- 4
- Parking spots
- 4.0 Total | 2.0 Garage
- Floor
- -
- Balcony
- -
- Pool
- None
- External material
- Brick
- Roof type
- -
- Lot frontage
- -
- Lot depth
- -
- Heating
- Forced Air
- Fire place(s)
- Y
- Main
- Kitchen
- 8’10” x 15’11”
- Dining
- 9’1” x 17’12”
- Living
- 17’3” x 22’6”
- Family
- 12’2” x 17’12”
- Office
- 12’7” x 11’1”
- 2nd
- Prim Bdrm
- 18’10” x 23’5”
- 2nd Br
- 12’4” x 10’11”
- 3rd Br
- 11’8” x 11’0”
- 4th Br
- 13’9” x 11’8”
- 5th Br
- 12’0” x 12’1”
- Laundry
- 7’11” x 6’6”
Listing Brokerage
- MLS® Listing
- N9245019
- Brokerage
- SUPERSTARS REALTY LTD.
Similar homes for sale
These homes have similar price range, details and proximity to 197 McKean









