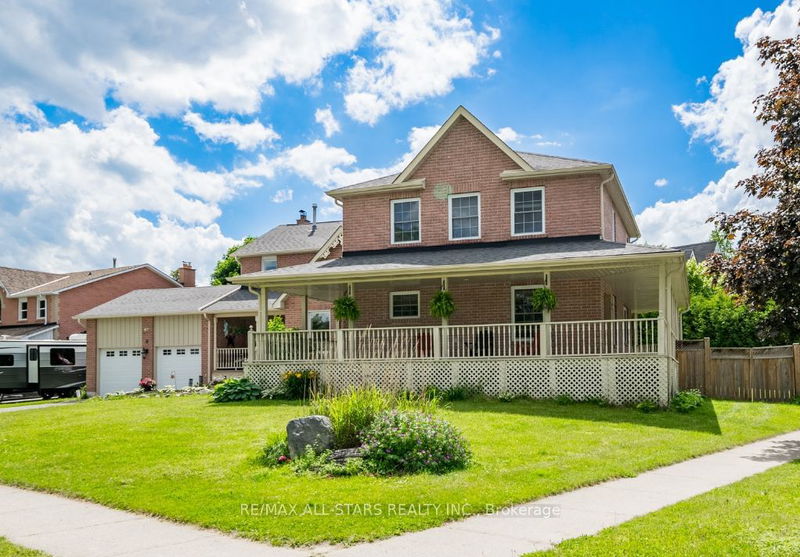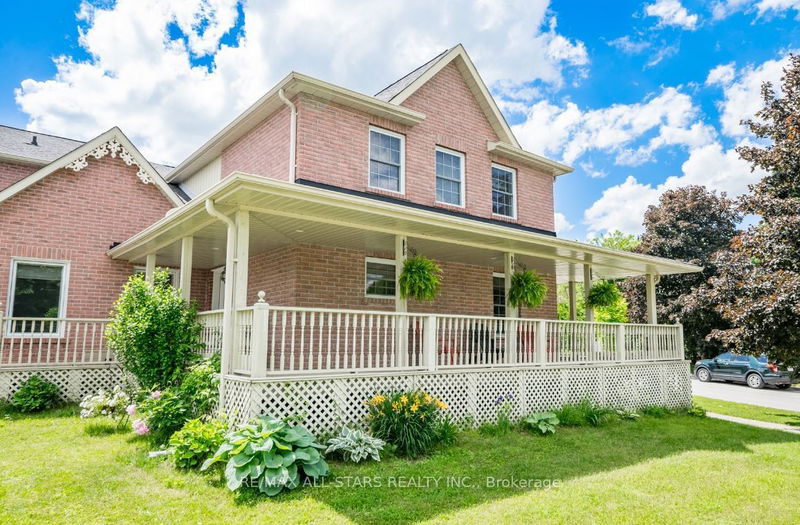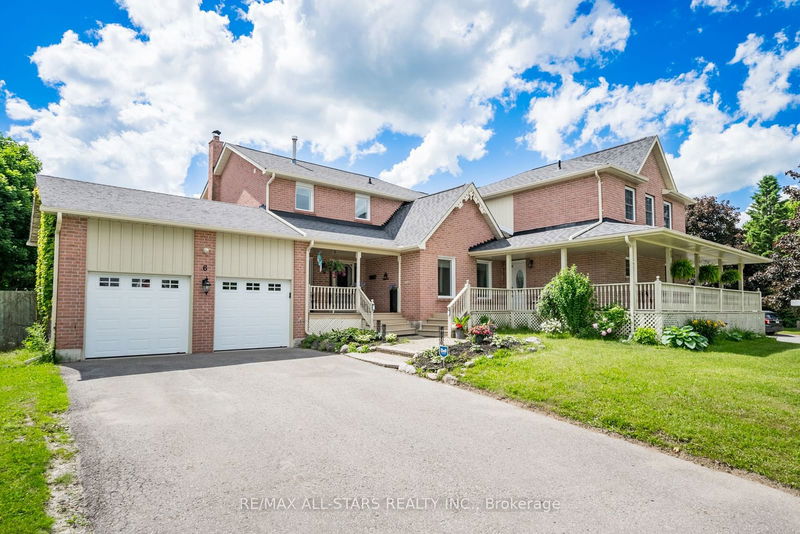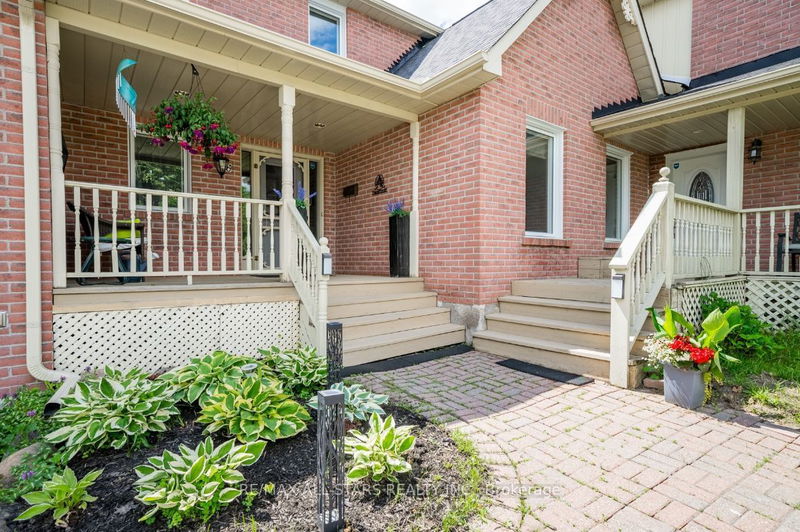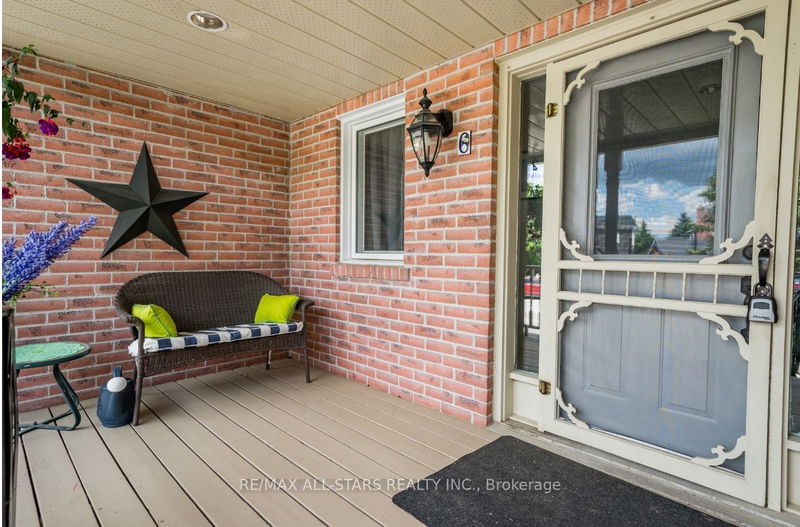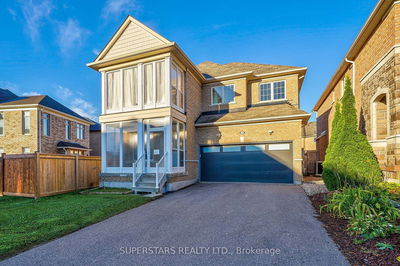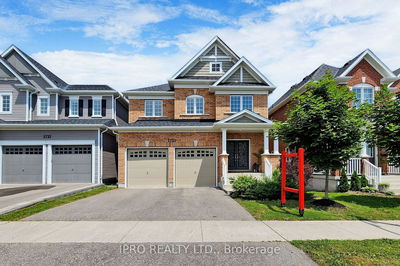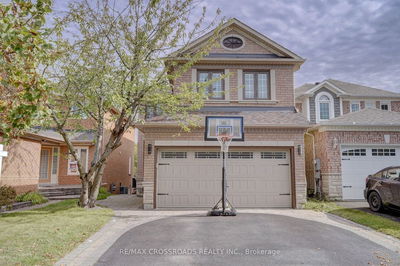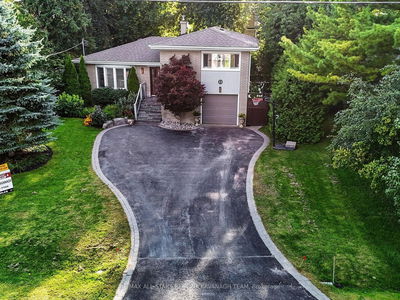6 Milne
Uxbridge | Uxbridge
$1,555,000.00
Listed 2 months ago
- 4 bed
- 5 bath
- 3500-5000 sqft
- 6.0 parking
- Detached
Instant Estimate
$1,522,847
-$32,153 compared to list price
Upper range
$1,712,001
Mid range
$1,522,847
Lower range
$1,333,694
Property history
- Now
- Listed on Aug 8, 2024
Listed for $1,555,000.00
65 days on market
- May 15, 2024
- 5 months ago
Expired
Listed for $1,555,000.00 • 3 months on market
- Feb 28, 2024
- 8 months ago
Terminated
Listed for $1,650,000.00 • 3 months on market
- Nov 23, 2023
- 11 months ago
Terminated
Listed for $1,650,000.00 • about 1 month on market
Location & area
Schools nearby
Home Details
- Description
- Almost 6000 Square Feet OF Finished LIVING SPACE! One Of A Kind In QUAKER VILLAGE- Featuring A Custom Designed Self Contained Addition Built 2008! Floor Plan Suits Work From Home, Separate Studio Or In-Law Suite Needs. 5 Bedrooms-3 have Ensuite Baths. Extended Second Floor Provides A HUGE Primary Suite With Extensive Lounge Area. Basement Is Well Developed Offering A Spacious Media Room With Bar, Bathroom and Large Laundry Room Plus Storage. Enclosed Sunroom Off Kitchen Overlooks A Very Private Rear Yard W 9' Deep Pool-Extensive Covered Wrap-around Porches For View Taking Of This 1/3 Acre Corner Lot. Easy Walk to Quaker Village Schools & Quaker Common Park (With 3 KM Walking Trail ), Leash Free Dog Park & Downtown Amenities!
- Additional media
- https://maddoxmedia.ca/6-milne-court-2/
- Property taxes
- $8,474.76 per year / $706.23 per month
- Basement
- Full
- Basement
- Part Fin
- Year build
- -
- Type
- Detached
- Bedrooms
- 4 + 1
- Bathrooms
- 5
- Parking spots
- 6.0 Total | 2.0 Garage
- Floor
- -
- Balcony
- -
- Pool
- Inground
- External material
- Brick
- Roof type
- -
- Lot frontage
- -
- Lot depth
- -
- Heating
- Forced Air
- Fire place(s)
- Y
- Ground
- Living
- 14’11” x 10’11”
- Dining
- 12’0” x 10’11”
- Kitchen
- 16’11” x 11’3”
- Family
- 17’11” x 10’11”
- Sitting
- 23’11” x 12’8”
- 5th Br
- 13’6” x 12’7”
- Solarium
- 29’0” x 4’12”
- 2nd
- Prim Bdrm
- 23’7” x 22’5”
- 2nd Br
- 15’8” x 15’1”
- 3rd Br
- 10’11” x 10’11”
- 4th Br
- 14’7” x 8’11”
- Bsmt
- Media/Ent
- 29’6” x 23’11”
Listing Brokerage
- MLS® Listing
- N9246144
- Brokerage
- RE/MAX ALL-STARS REALTY INC.
Similar homes for sale
These homes have similar price range, details and proximity to 6 Milne
