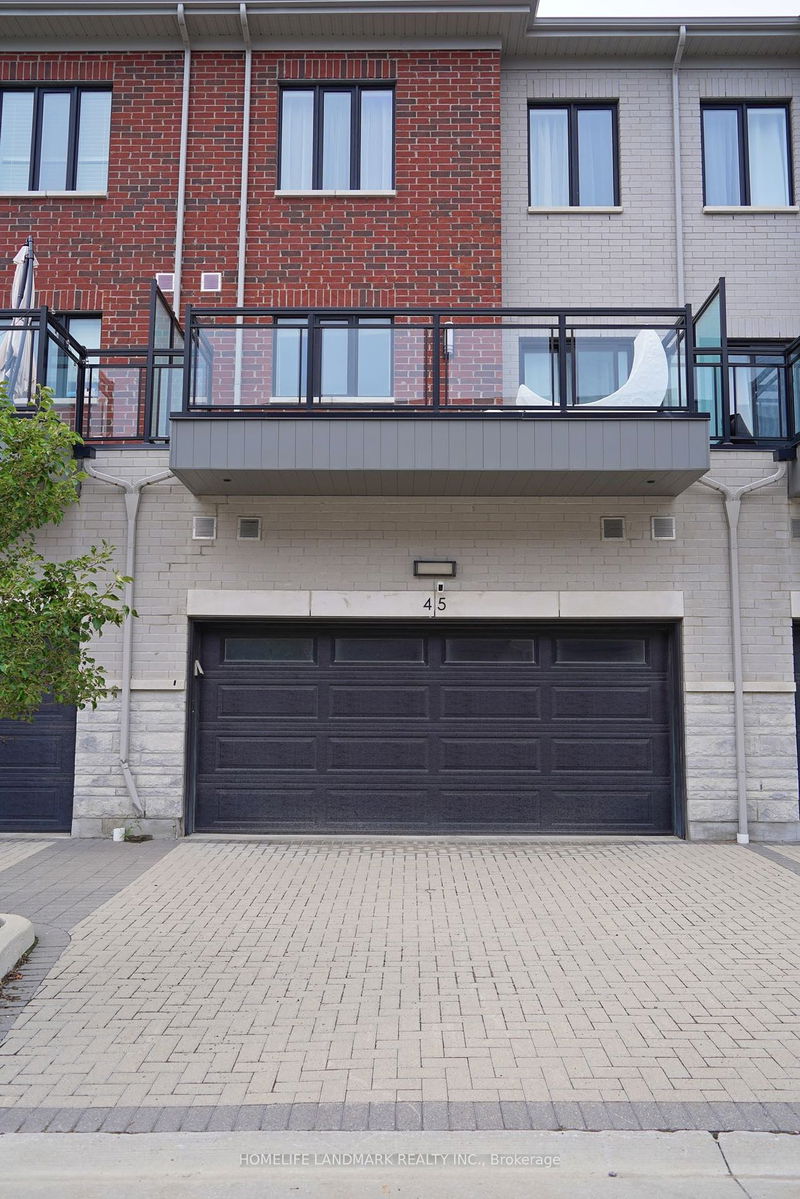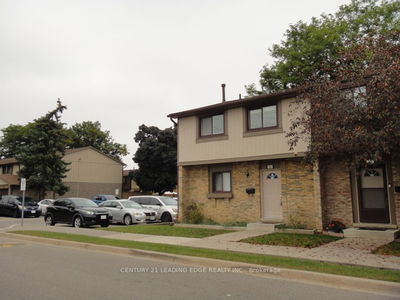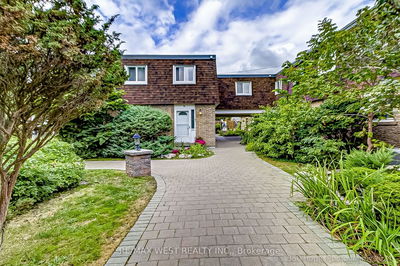45 Gandhi
Commerce Valley | Markham
$1,760,000.00
Listed 2 months ago
- 4 bed
- 5 bath
- 2500-2749 sqft
- 4.0 parking
- Condo Townhouse
Instant Estimate
$1,759,801
-$199 compared to list price
Upper range
$1,856,562
Mid range
$1,759,801
Lower range
$1,663,040
Property history
- Aug 9, 2024
- 2 months ago
Extension
Listed for $1,760,000.00 • on market
Location & area
Schools nearby
Home Details
- Description
- Discover Unparalleled Luxury in This Stunning 4-Bedroom, 5-Bathroom Townhouse, Ideally Situated in the Sought-After Hwy 7/Bayview Area. This Sun-Filled Gem Features an Open-Concept Design Enhanced by 9-Ft Smooth Ceilings on Every Floor, Large Windows Throughout, and Elegant Flooring & Crown Moulding. The Gourmet Kitchen Is a Highlight, Featuring Quartz Countertops, Built-in S/S Appliances, a Bright Breakfast Area, and a Large Walk-in Pantry. Enjoy the Spacious Primary Bedroom With Its Own Ensuite and Private Balcony. Additional Amenities Include a Finished Basement With an Large Ensuite Recreational Area and Laundry Room, an Oak Staircase With Iron Pickets, Pot Lights, and a Huge Terrace Complete With a Gas BBQ Line. With Close Proximity to Public Transit, Shopping Plazas, Restaurants, Schools, Parks, Go Train, and Hwy 404/407, This Home Offers Both Luxury and Convenience.
- Additional media
- -
- Property taxes
- $6,307.46 per year / $525.62 per month
- Condo fees
- $349.47
- Basement
- Finished
- Basement
- Full
- Year build
- 0-5
- Type
- Condo Townhouse
- Bedrooms
- 4
- Bathrooms
- 5
- Pet rules
- Restrict
- Parking spots
- 4.0 Total | 2.0 Garage
- Parking types
- Exclusive
- Floor
- -
- Balcony
- Terr
- Pool
- -
- External material
- Brick
- Roof type
- -
- Lot frontage
- -
- Lot depth
- -
- Heating
- Forced Air
- Fire place(s)
- N
- Locker
- None
- Building amenities
- Visitor Parking
- 3rd
- Prim Bdrm
- 12’12” x 12’6”
- 2nd Br
- 12’12” x 9’6”
- 3rd Br
- 9’10” x 8’12”
- 2nd
- Living
- 20’12” x 18’8”
- Dining
- 20’12” x 18’8”
- Breakfast
- 11’6” x 8’2”
- Kitchen
- 12’10” x 11’6”
- Pantry
- 5’6” x 4’11”
- Ground
- 4th Br
- 15’12” x 10’12”
- Bsmt
- Rec
- 18’4” x 15’5”
Listing Brokerage
- MLS® Listing
- N9247841
- Brokerage
- HOMELIFE LANDMARK REALTY INC.
Similar homes for sale
These homes have similar price range, details and proximity to 45 Gandhi









