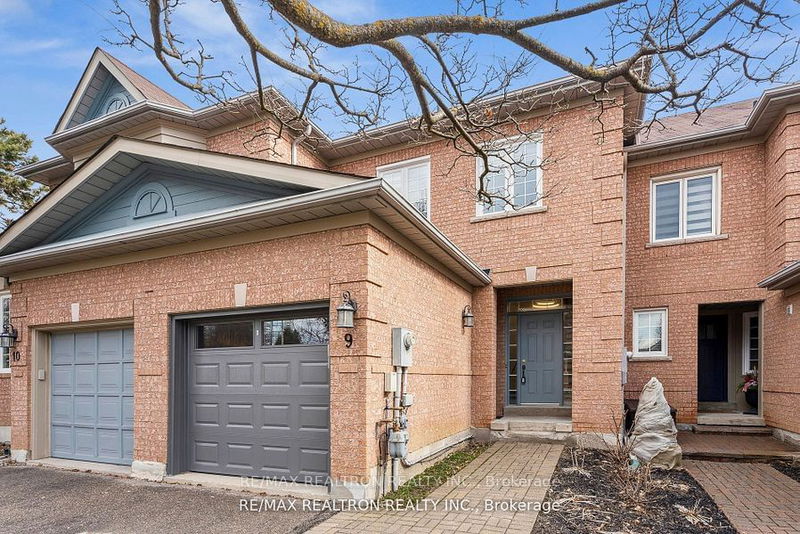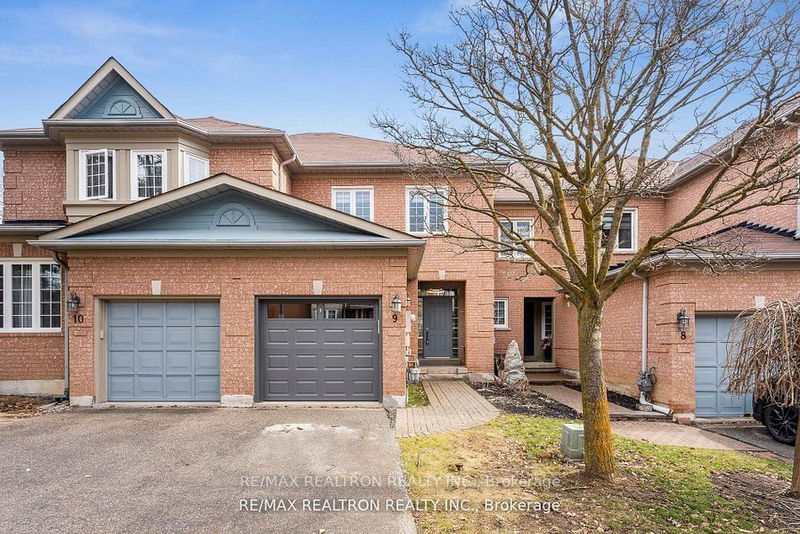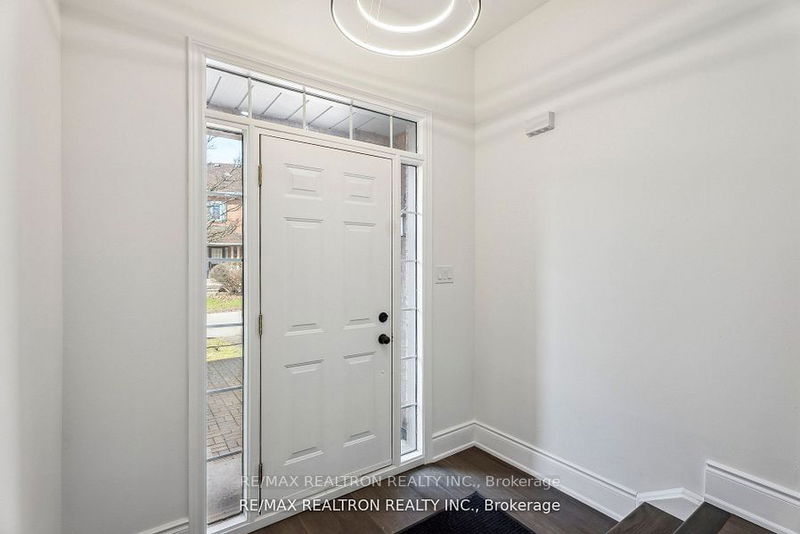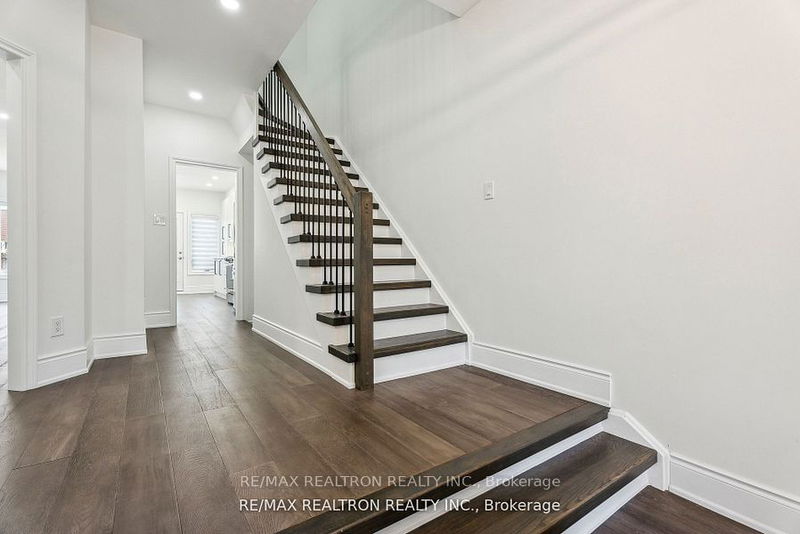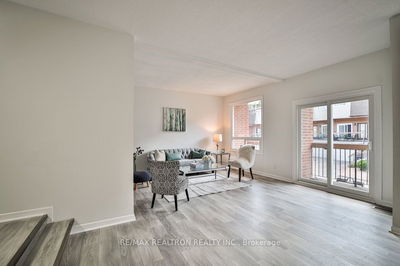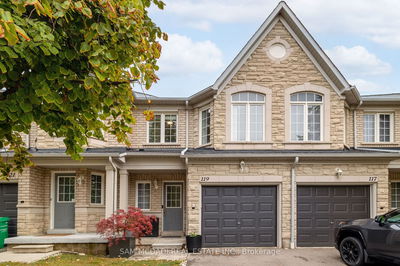9 - 2 Mary Gapper
North Richvale | Richmond Hill
$999,888.00
Listed about 2 months ago
- 3 bed
- 4 bath
- 1400-1599 sqft
- 2.0 parking
- Condo Townhouse
Instant Estimate
$1,140,470
+$140,582 compared to list price
Upper range
$1,194,886
Mid range
$1,140,470
Lower range
$1,086,054
Property history
- Aug 12, 2024
- 2 months ago
Price Change
Listed for $999,888.00 • about 2 months on market
- May 2, 2024
- 5 months ago
Expired
Listed for $1,179,888.00 • 3 months on market
- Mar 18, 2024
- 7 months ago
Terminated
Listed for $1,238,888.00 • about 2 months on market
- Mar 6, 2024
- 7 months ago
Terminated
Listed for $999,888.00 • 12 days on market
Location & area
Schools nearby
Home Details
- Description
- Gorgeous newly renovated 2-storey townhouse situated on a quiet private crescent. Open concept design with modern renovation that features a brand new kitchen, new engineered hardwood floors on main and second floor and laminate floors in basement. All new chic bathrooms! The kitchen has a walkout to the yard - great for outdoor dinner parties. All new kitchen appliances, new garage door, all doors have new hardware, all new baseboards, great sized yard. Finished basement with tons of pot lights, a rec room, laundry, 3 piece and storage. Just move in and enjoy modern living! Close to parks, shops, Yonge Street, transit, grocery stores and more!
- Additional media
- https://sites.odyssey3d.ca/mls/130033106
- Property taxes
- $3,775.00 per year / $314.58 per month
- Condo fees
- $621.00
- Basement
- Finished
- Year build
- -
- Type
- Condo Townhouse
- Bedrooms
- 3
- Bathrooms
- 4
- Pet rules
- Restrict
- Parking spots
- 2.0 Total | 1.0 Garage
- Parking types
- Exclusive
- Floor
- -
- Balcony
- None
- Pool
- -
- External material
- Brick
- Roof type
- -
- Lot frontage
- -
- Lot depth
- -
- Heating
- Forced Air
- Fire place(s)
- N
- Locker
- None
- Building amenities
- Bbqs Allowed, Visitor Parking
- Main
- Living
- 28’3” x 9’11”
- Dining
- 28’3” x 9’11”
- Kitchen
- 17’10” x 7’11”
- 2nd
- Prim Bdrm
- 17’11” x 11’10”
- 2nd Br
- 12’3” x 9’1”
- 3rd Br
- 12’3” x 8’10”
- Bsmt
- Rec
- 28’1” x 10’8”
- Laundry
- 16’5” x 7’6”
Listing Brokerage
- MLS® Listing
- N9250694
- Brokerage
- RE/MAX REALTRON REALTY INC.
Similar homes for sale
These homes have similar price range, details and proximity to 2 Mary Gapper
