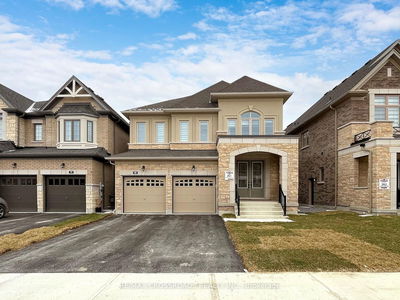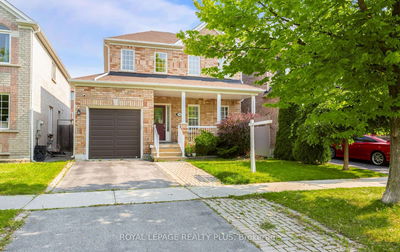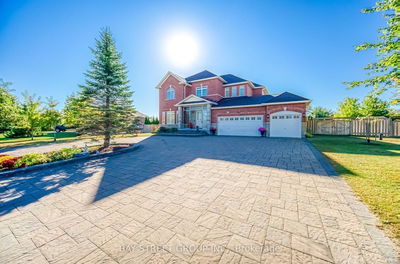12 Rowley
Oak Ridges | Richmond Hill
$1,738,000.00
Listed about 2 months ago
- 4 bed
- 3 bath
- 2000-2500 sqft
- 6.0 parking
- Detached
Instant Estimate
$1,683,216
-$54,784 compared to list price
Upper range
$1,792,104
Mid range
$1,683,216
Lower range
$1,574,327
Property history
- Now
- Listed on Aug 12, 2024
Listed for $1,738,000.00
57 days on market
- Jul 9, 2024
- 3 months ago
Suspended
Listed for $1,768,000.00 • about 1 month on market
- Apr 18, 2024
- 6 months ago
Suspended
Listed for $1,588,800.00 • 15 days on market
Location & area
Schools nearby
Home Details
- Description
- Truly Move In Ready!!! Welcome Home! As Soon As You Pull Up To The Driveway You Will Notice This Perfect Manicured Lawn & Driveway With NO Sidewalk. This Renovated Home Features 4 Large Bedrooms, 3 Washrooms, Hardwood Floors On Both The Main & Second Floor (No Carpet). As You Enter This Home Into The Large Foyer You Will Notice The Custom Millwork, Crown Molding, Oversized Baseboards, Custom Light Fixtures & Pot Lights. In Between The Dining Room and Upgraded Kitchen You Will Find A Large Serving Area, Perfect For Your Espresso Bar. The Kitchen Features Newer Black Stainless Steel Appliances, Stone Countertop, Breakfast Area With A Walkout Onto A Large Deck. The Oversized Family Room Is Great For Entertaining. Upstairs Features A Large Primary Bedroom With 2 Walk-In Closets & A 4 Piece Ensuite. 3 Other Large Bedrooms (2 With Walk-in Closets and Accent Walls), A Large Laundry Room With Sink. The Fully Fenced Backyard Has A Large Deck Perfect For Entertaining Or Relaxing From A Long Day.
- Additional media
- https://view.tours4listings.com/cp/12-rowley-street-richmond-hill/
- Property taxes
- $6,143.90 per year / $511.99 per month
- Basement
- Full
- Basement
- Unfinished
- Year build
- 6-15
- Type
- Detached
- Bedrooms
- 4
- Bathrooms
- 3
- Parking spots
- 6.0 Total | 2.0 Garage
- Floor
- -
- Balcony
- -
- Pool
- None
- External material
- Brick
- Roof type
- -
- Lot frontage
- -
- Lot depth
- -
- Heating
- Forced Air
- Fire place(s)
- N
- Main
- Living
- 20’7” x 10’12”
- Dining
- 20’7” x 10’12”
- Kitchen
- 10’12” x 8’12”
- Breakfast
- 13’7” x 10’7”
- Family
- 10’12” x 16’12”
- 2nd
- Prim Bdrm
- 10’12” x 24’10”
- 2nd Br
- 10’12” x 10’12”
- 3rd Br
- 10’0” x 10’12”
- 4th Br
- 10’0” x 10’0”
- Laundry
- 0’0” x 0’0”
Listing Brokerage
- MLS® Listing
- N9250900
- Brokerage
- CENTURY 21 RED STAR REALTY INC.
Similar homes for sale
These homes have similar price range, details and proximity to 12 Rowley









