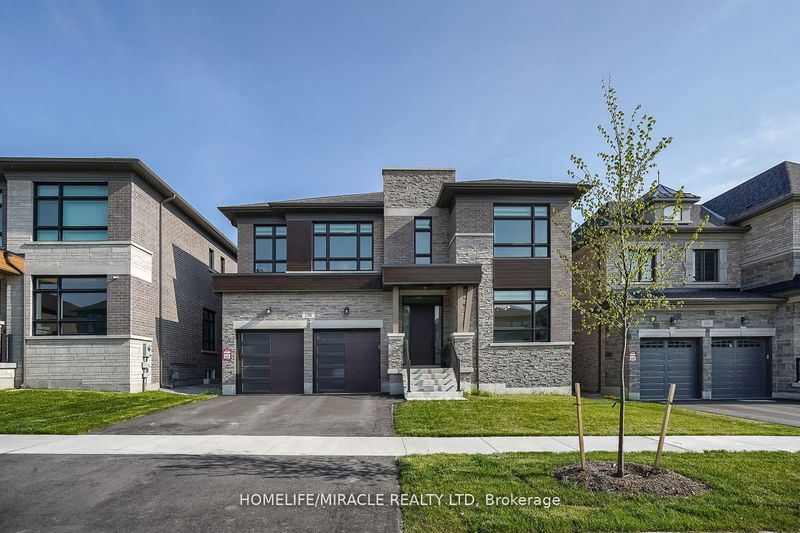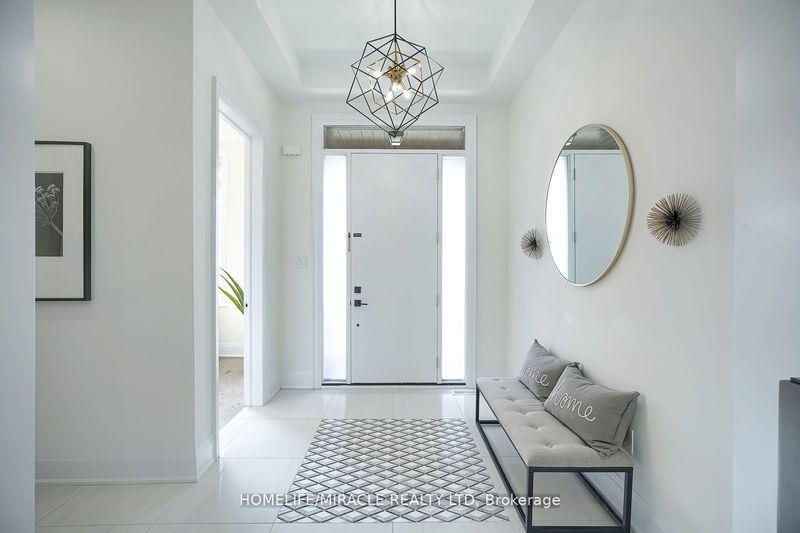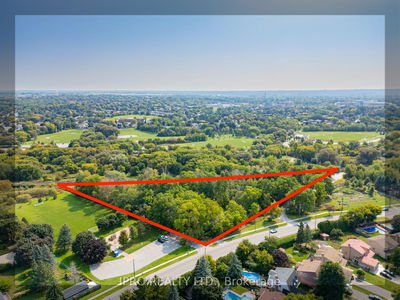156 Wainfleet
Vellore Village | Vaughan
$2,489,900.00
Listed about 2 months ago
- 5 bed
- 5 bath
- 3500-5000 sqft
- 4.0 parking
- Detached
Instant Estimate
$2,438,417
-$51,484 compared to list price
Upper range
$2,633,662
Mid range
$2,438,417
Lower range
$2,243,171
Property history
- Aug 12, 2024
- 2 months ago
Price Change
Listed for $2,489,900.00 • about 2 months on market
- May 17, 2024
- 5 months ago
Terminated
Listed for $2,649,990.00 • 3 months on market
Location & area
Schools nearby
Home Details
- Description
- WELCOME to LUXURIOUS Klein Estate 50' Modern 5 BEDROOM "HummingBird" Model,4,062 sqft as per builder floor plan !Right Out Of A Magazine! An Absolutely Stunning Entertainer's Dream W 10 Ft Ceilings On Main ,9 Ft On 2ndFloor/Basement !main floor features Amazing Open Concept living /dining, family room w fireplace, library and PREP.KITCHEN( where you can cook without turning your main kitchen into mess) + MAIN KITCHEN W/Oversized Centre Island, Quartz Counters, Backsplash, high end s/s appliances ,Hardwood Floors, upgraded tasteful tiles, W/Walk Out deck ! upgraded light fixtures, window coverings & Waffle/Coffered Ceilings , pot lights on main! Craftsmanship & Attention To Every Detail! . second floor features spacious 5 bedrooms + 4 upgraded washrooms, prim bedroom has electric fireplace, big W/I closet & 5pc ensuite,Laundry on 2nd floor ! double car garage w CAR LIFT FEATURE where you can park an extra car ! WALK - OUT unfinished basement with big windows ! many more upgrades! must see virtual tour in link !
- Additional media
- https://vimeo.com/947610913/db01d83a29
- Property taxes
- $9,821.66 per year / $818.47 per month
- Basement
- Unfinished
- Basement
- W/O
- Year build
- 0-5
- Type
- Detached
- Bedrooms
- 5
- Bathrooms
- 5
- Parking spots
- 4.0 Total | 2.0 Garage
- Floor
- -
- Balcony
- -
- Pool
- None
- External material
- Brick
- Roof type
- -
- Lot frontage
- -
- Lot depth
- -
- Heating
- Forced Air
- Fire place(s)
- Y
- Main
- Library
- 11’12” x 8’12”
- Living
- 19’12” x 11’12”
- Dining
- 19’12” x 11’12”
- Family
- 17’12” x 13’7”
- Breakfast
- 17’12” x 11’12”
- 2nd
- Kitchen
- 17’12” x 8’7”
- Prim Bdrm
- 18’2” x 13’7”
- 2nd Br
- 17’2” x 12’2”
- 3rd Br
- 13’9” x 11’12”
- 4th Br
- 13’12” x 11’7”
- 5th Br
- 11’12” x 11’9”
Listing Brokerage
- MLS® Listing
- N9250220
- Brokerage
- HOMELIFE/MIRACLE REALTY LTD
Similar homes for sale
These homes have similar price range, details and proximity to 156 Wainfleet









