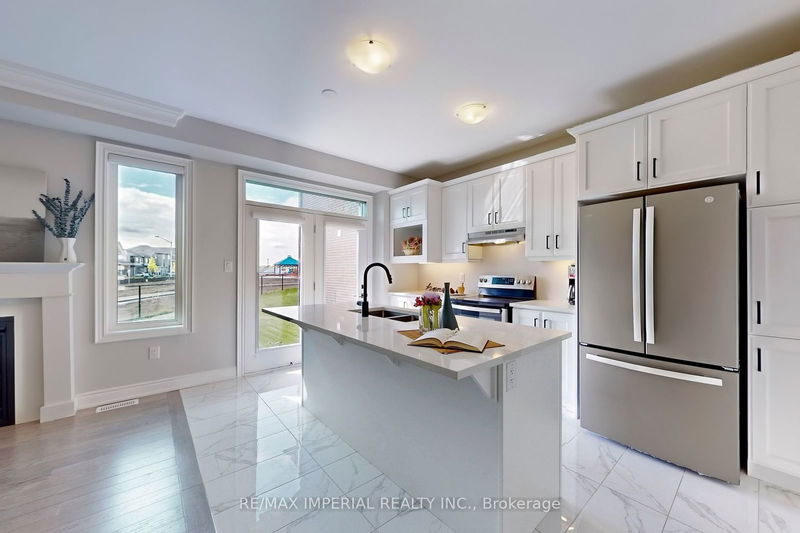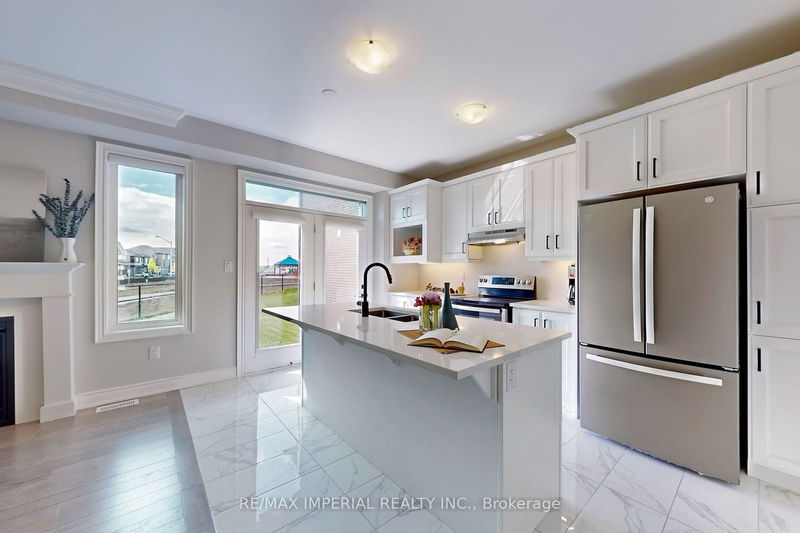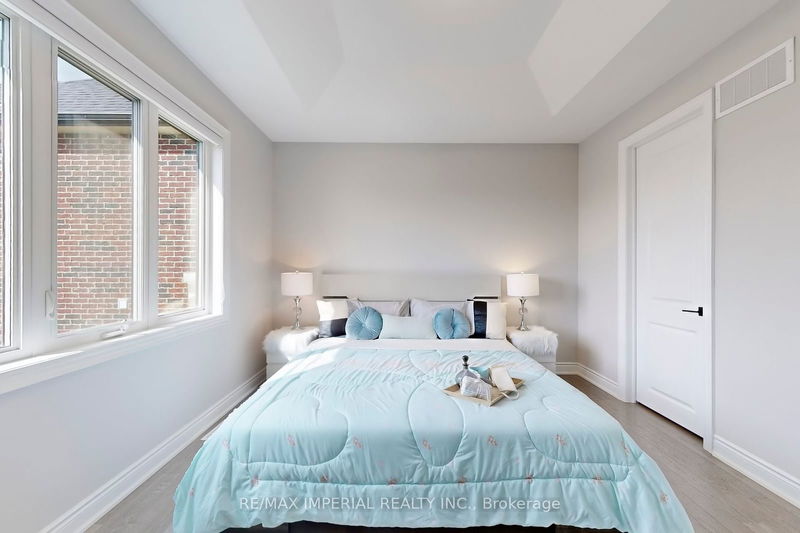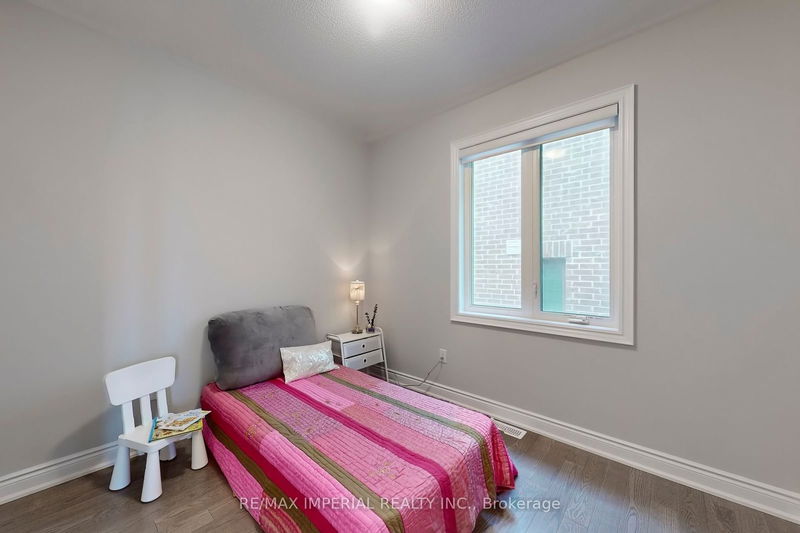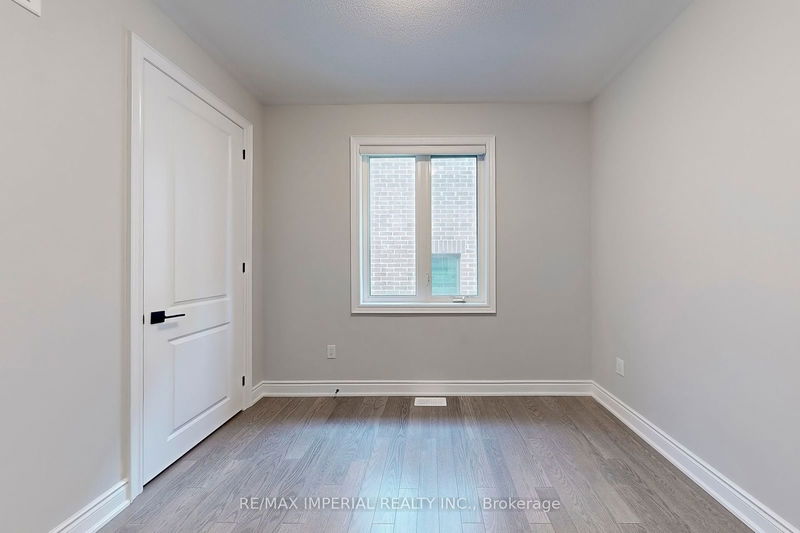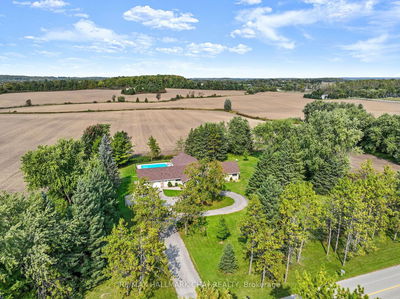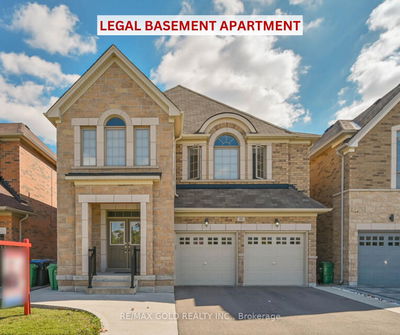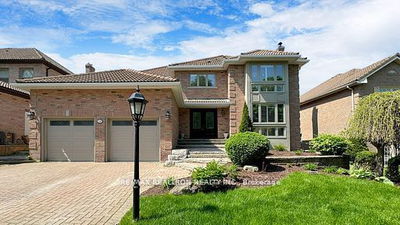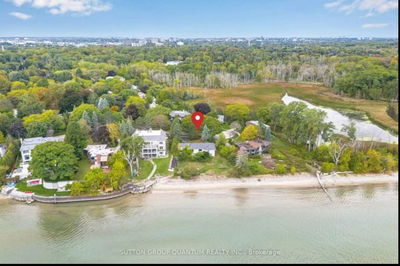5 Erin Ridge
Victoria Square | Markham
$1,680,000.00
Listed about 2 months ago
- 4 bed
- 3 bath
- - sqft
- 2.0 parking
- Detached
Instant Estimate
$1,532,697
-$147,303 compared to list price
Upper range
$1,633,491
Mid range
$1,532,697
Lower range
$1,431,903
Property history
- Aug 13, 2024
- 2 months ago
Price Change
Listed for $1,680,000.00 • about 2 months on market
- Jun 27, 2024
- 3 months ago
Terminated
Listed for $1,688,000.00 • about 1 month on market
- Jun 6, 2024
- 4 months ago
Terminated
Listed for $1,499,000.00 • 19 days on market
Location & area
Schools nearby
Home Details
- Description
- Presenting a stunning, modern Mattamy detached home featuring 4 bedrooms and 3 bathrooms located on safe cul-de-sac, this luxury Energy Star property is located in the desirable Victoria Square. The home boasts an open-concept design with abundant natural light and 9-foot ceilings on both floors, complemented by 8-foot doors throughout. The main and second floors are adorned with hardwood flooring, and the cozy family room includes a fireplace. The updated, modern kitchen overlooks an backyard and park, and is equipped with high-end appliances and quartz countertops. The primary bedroom features tray ceilings, and there is a large laundry room on the second floor, which can potentially be converted into a fifth bedroom. The home is equipped with high-efficiency heating and air conditioning systems. The basement includes a rough-in for a 3-piece bathroom. The extra-large backyard backs onto a park, providing a serene environment. This property is conveniently located near top-ranked primary, secondary, and French immersion schools, and is just minutes from Highway 404, Costco, Home Depot, Richmond Green Park, Canadian Tire, restaurants, public transit, afuture Tesla service centre, trails, and all other amenities.
- Additional media
- https://winsold.com/matterport/embed/362609/X8zmqCLExbw
- Property taxes
- $6,647.69 per year / $553.97 per month
- Basement
- Full
- Basement
- Unfinished
- Year build
- 0-5
- Type
- Detached
- Bedrooms
- 4
- Bathrooms
- 3
- Parking spots
- 2.0 Total | 1.0 Garage
- Floor
- -
- Balcony
- -
- Pool
- None
- External material
- Brick
- Roof type
- -
- Lot frontage
- -
- Lot depth
- -
- Heating
- Heat Pump
- Fire place(s)
- Y
- Main
- Living
- 16’4” x 12’0”
- Dining
- 11’5” x 11’4”
- Kitchen
- 14’0” x 10’0”
- 2nd
- Prim Bdrm
- 12’8” x 12’0”
- 2nd Br
- 10’0” x 8’12”
- 3rd Br
- 10’4” x 9’0”
- 4th Br
- 12’4” x 9’8”
- Laundry
- 10’8” x 10’8”
Listing Brokerage
- MLS® Listing
- N9252649
- Brokerage
- RE/MAX IMPERIAL REALTY INC.
Similar homes for sale
These homes have similar price range, details and proximity to 5 Erin Ridge
