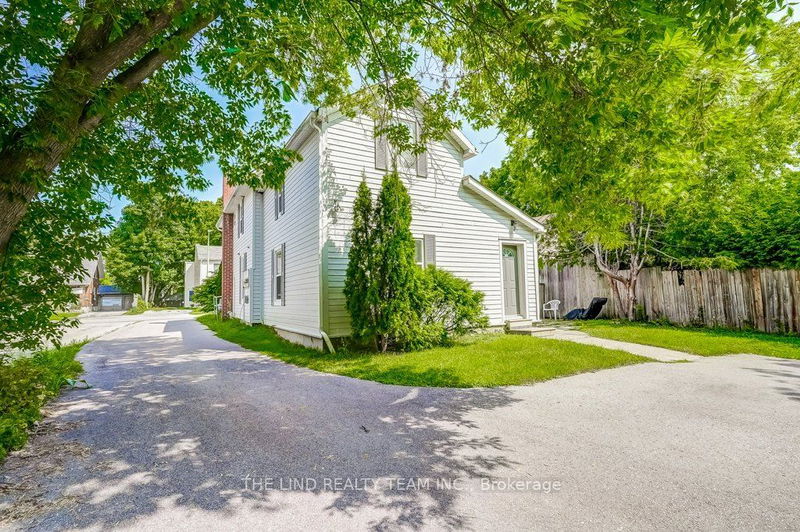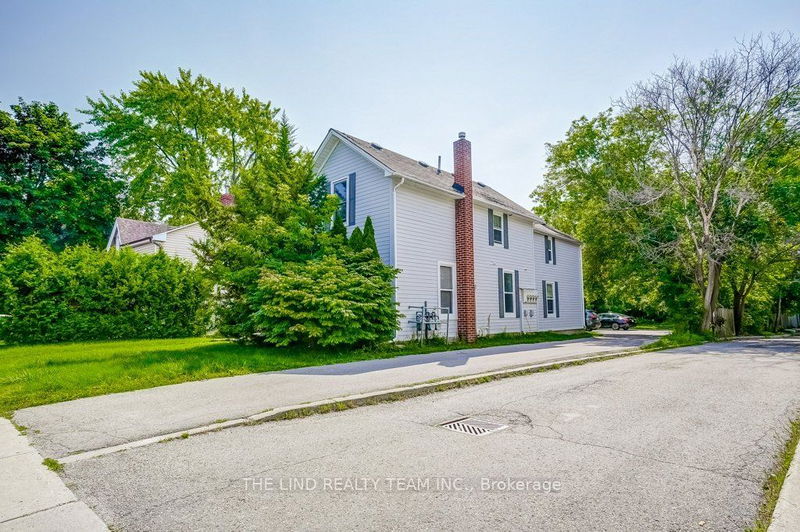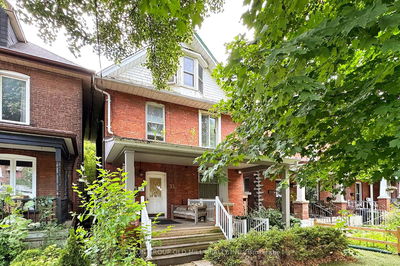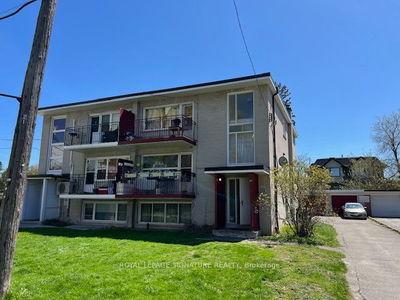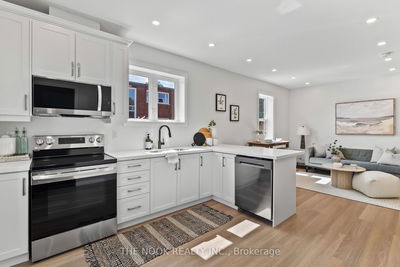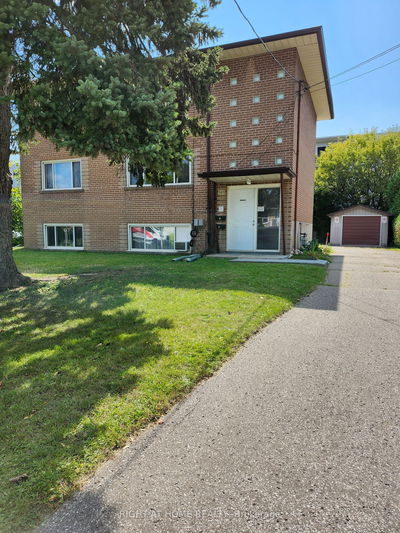81 Wellington
Aurora Village | Aurora
$1,398,888.00
Listed about 2 months ago
- 4 bed
- 3 bath
- 2000-2500 sqft
- 6.0 parking
- Triplex
Instant Estimate
$1,327,852
-$71,036 compared to list price
Upper range
$1,468,305
Mid range
$1,327,852
Lower range
$1,187,398
Property history
- Now
- Listed on Aug 14, 2024
Listed for $1,398,888.00
54 days on market
- Oct 16, 2023
- 1 year ago
Expired
Listed for $1,500,000.00 • 3 months on market
Sold for
Listed for $1,425,000.00 • on market
- Oct 7, 2022
- 2 years ago
Sold for $1,290,000.00
Listed for $1,425,000.00 • 3 months on market
Location & area
Schools nearby
Home Details
- Description
- Attention investors! Legal triplex fully leased to great tenants! 6 car parking! Promenade zoning! Good curb appeal! Very well kept! Onsite laundry shared in basement! Two one bedroom suites ground floor and one two bedroom suite second floor. All with 4pc baths! Separate entrances! Not designated heritage! Separate furnace - hydro - metres! Tenants pay all utilities. 50" x 216" lot with ability to expand / add parking! All offers conditional on viewing suites. Site plan & drawings for additional 6 plex on property. Steps to go train, farmers market & library square.
- Additional media
- https://unbranded.youriguide.com/81_wellington_st_e_aurora_on/?page=tour
- Property taxes
- $5,973.88 per year / $497.82 per month
- Basement
- Sep Entrance
- Year build
- -
- Type
- Triplex
- Bedrooms
- 4
- Bathrooms
- 3
- Parking spots
- 6.0 Total
- Floor
- -
- Balcony
- -
- Pool
- None
- External material
- Vinyl Siding
- Roof type
- -
- Lot frontage
- -
- Lot depth
- -
- Heating
- Forced Air
- Fire place(s)
- N
- Ground
- Great Rm
- 11’1” x 20’2”
- Kitchen
- 9’2” x 10’2”
- Prim Bdrm
- 9’2” x 16’2”
- Great Rm
- 8’2” x 12’0”
- Kitchen
- 9’2” x 12’0”
- Prim Bdrm
- 12’1” x 13’1”
- 2nd
- Living
- 11’1” x 20’2”
- Dining
- 0’0” x 0’0”
- Kitchen
- 12’1” x 12’1”
- 2nd Br
- 3’3” x 12’0”
- 2nd Br
- 9’2” x 14’2”
- Bsmt
- Laundry
- 9’2” x 9’2”
Listing Brokerage
- MLS® Listing
- N9254414
- Brokerage
- THE LIND REALTY TEAM INC.
Similar homes for sale
These homes have similar price range, details and proximity to 81 Wellington

