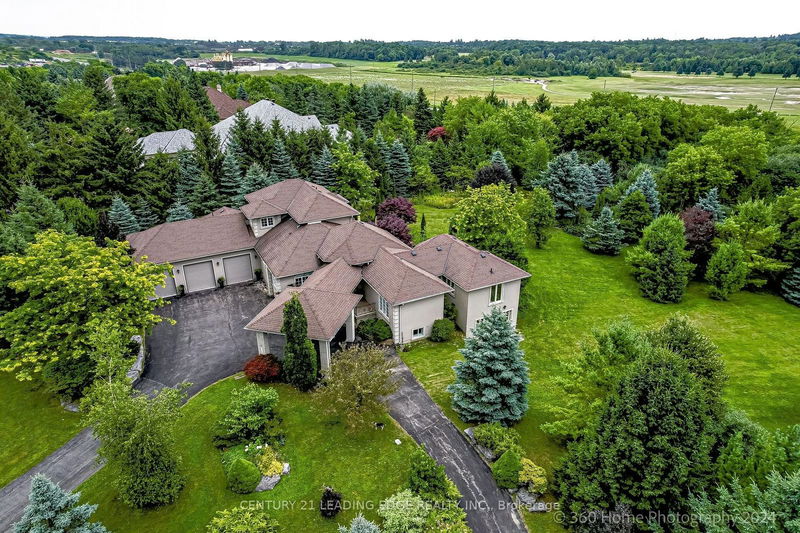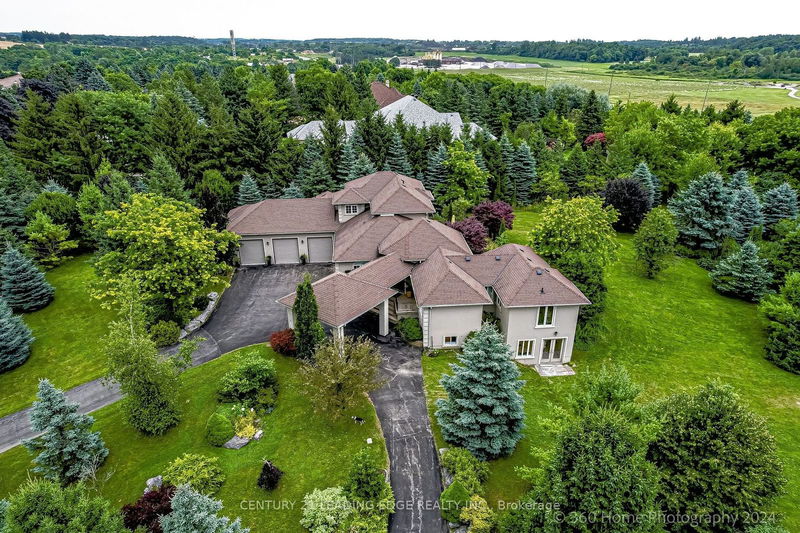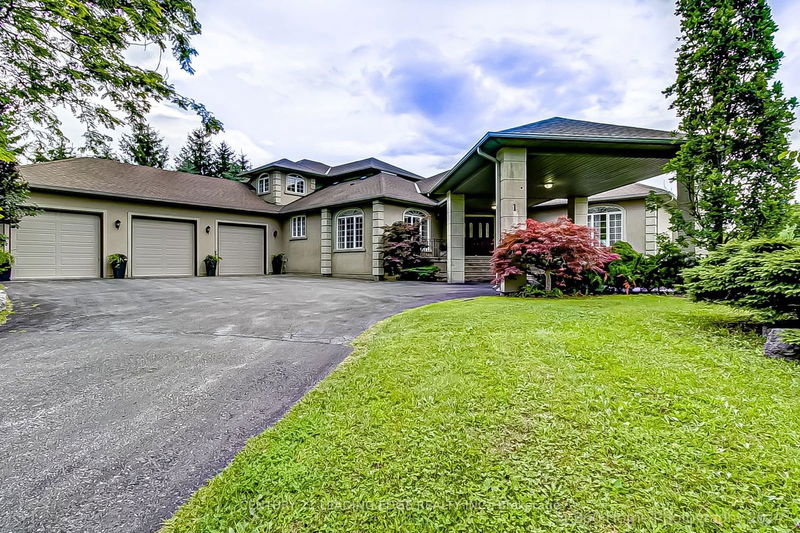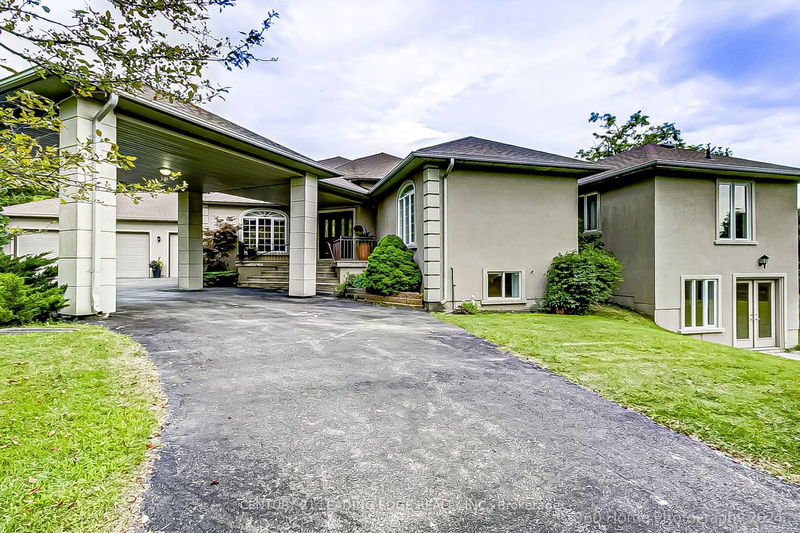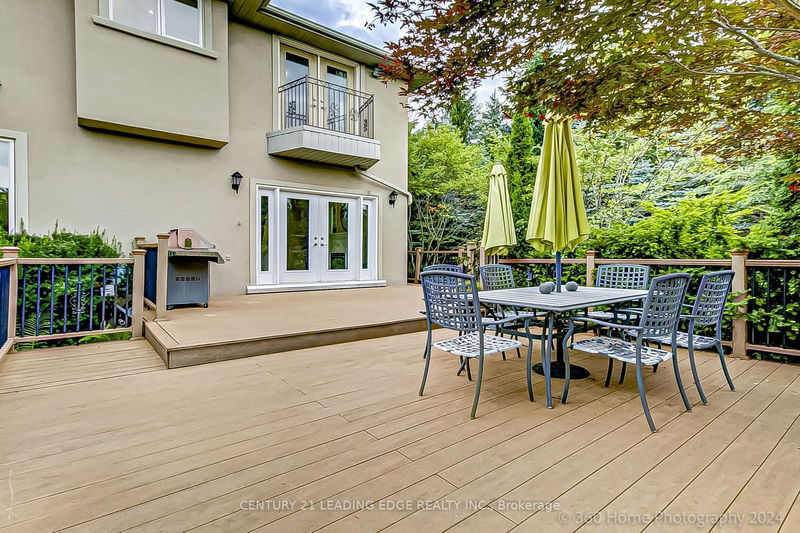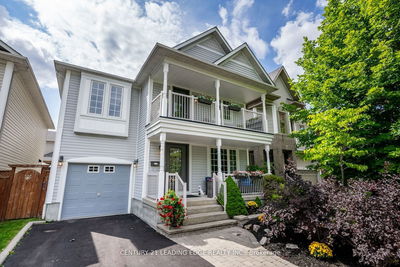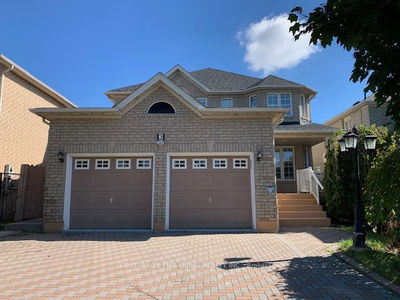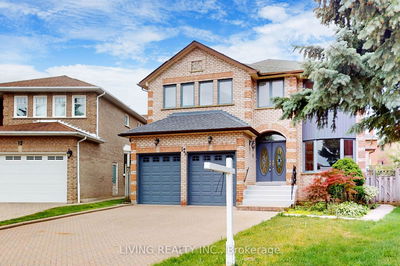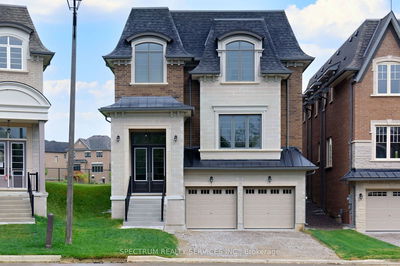1 URQUHART
Bayview Southeast | Aurora
$2,995,000.00
Listed about 2 months ago
- 4 bed
- 5 bath
- - sqft
- 15.0 parking
- Detached
Instant Estimate
$3,142,776
+$147,776 compared to list price
Upper range
$3,779,245
Mid range
$3,142,776
Lower range
$2,506,307
Property history
- Aug 14, 2024
- 2 months ago
Price Change
Listed for $2,995,000.00 • 11 days on market
- Jul 24, 2024
- 3 months ago
Terminated
Listed for $3,199,000.00 • 21 days on market
Location & area
Schools nearby
Home Details
- Description
- This Majestic Detached Bungaloft Estate Home, Nestled On Over 3.2 Acres, Is Located Within The Bayview Southeast Area OfAurora. A Rare Find Custom Built California Style Home Overlooking A Golf Course. This High-End Quality Home Boasts 4 Bdrms, 5 Bthrms,Designer Colours, Oak Staircases w/ Metal Pickets & Large Windows On Main. Drive-Up To The Porte-Cochre & Enter Through The DoubleDoors Leading To A 12 Ft Ceiling Living & The Formal Dining. This Home Features Two Fully Equipped Kitchens w/ Numerous Upgrades. TheSecondary Nanny Kitchen Includes A Large Pantry & Leads To A Wrap-Around Deck. The Spacious Family Room Includes A Gas Fireplace &Double Doors That Lead To A 3-Tiered Deck & Massive Gardens Which Provide The Ideal Location For Entertaining. The Primary Bdrm Is LikeNo-Other w/ A Gas Fireplace, Walk In Closet, Ensuite & Double Doors Leading To A Private Deck. The Upper Level Is Comprised Of A Den,Bthrm, Two Bdrms w/ Large Closets & Balconies w/ Stunning Views Of The Serene Garden. The Basement Consists Of Multiple Lounging Areas,A Movie Screen, Storage Spaces, Laundry Room, Washroom, Double Doors To The Walkout & So Much More! This Must Be Seen To Believe!
- Additional media
- http://www.360homephoto.com/j2407231/
- Property taxes
- $13,751.50 per year / $1,145.96 per month
- Basement
- Fin W/O
- Year build
- -
- Type
- Detached
- Bedrooms
- 4
- Bathrooms
- 5
- Parking spots
- 15.0 Total | 3.0 Garage
- Floor
- -
- Balcony
- -
- Pool
- None
- External material
- Stucco/Plaster
- Roof type
- -
- Lot frontage
- -
- Lot depth
- -
- Heating
- Forced Air
- Fire place(s)
- Y
- Main
- Living
- 21’8” x 20’12”
- Dining
- 13’5” x 12’11”
- Prim Bdrm
- 20’11” x 17’11”
- 2nd Br
- 11’12” x 10’11”
- Family
- 20’1” x 19’7”
- Kitchen
- 13’5” x 13’1”
- Breakfast
- 13’8” x 11’8”
- Kitchen
- 16’11” x 10’1”
- 2nd
- Sitting
- 15’11” x 11’2”
- 3rd Br
- 14’6” x 12’10”
- 4th Br
- 13’7” x 12’3”
- Bsmt
- Rec
- 52’12” x 18’4”
Listing Brokerage
- MLS® Listing
- N9254008
- Brokerage
- CENTURY 21 LEADING EDGE REALTY INC.
Similar homes for sale
These homes have similar price range, details and proximity to 1 URQUHART
