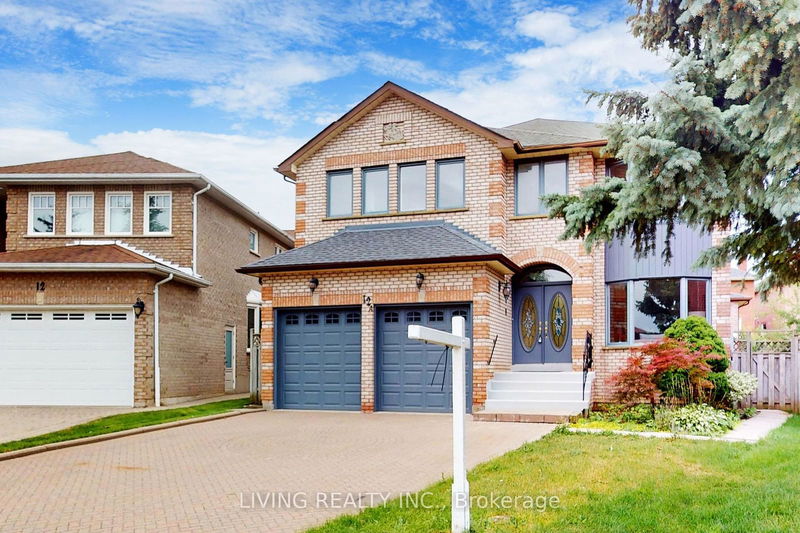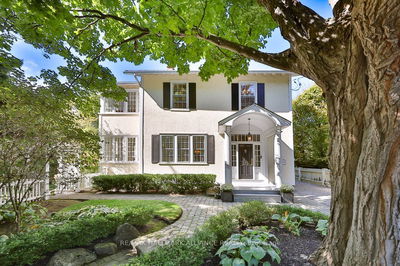12A Mauro
Doncrest | Richmond Hill
$2,490,000.00
Listed 10 days ago
- 4 bed
- 6 bath
- - sqft
- 6.0 parking
- Detached
Instant Estimate
$2,441,878
-$48,123 compared to list price
Upper range
$2,652,211
Mid range
$2,441,878
Lower range
$2,231,544
Property history
- Now
- Listed on Sep 28, 2024
Listed for $2,490,000.00
10 days on market
- Sep 8, 2024
- 30 days ago
Terminated
Listed for $2,290,000.00 • 20 days on market
- Aug 31, 2024
- 1 month ago
Terminated
Listed for $2,290,000.00 • 3 days on market
- Mar 26, 2023
- 2 years ago
Leased
Listed for $4,000.00 • about 1 month on market
Location & area
Schools nearby
Home Details
- Description
- Welcome to 12A Mauro Court in Richmond Hill! This custom built stunning bsmt walk-up home boasts 4 ensuite bedrooms, majestic silverwrought iron spindle stairs. The home is adorned with sparkling crystal chandeliers and sophisticated artistic ceilings, adding a touch of luxuryto every room. The bright kitchen is perfect for culinary adventures, while the master bedroom features a custom-designed walk-in closet and askylight in the en-suite bathroom, bathing the space in natural light.The basement, with its separate entrance, includes a recreation room, akitchen, a wet bar, a bedroom, and 2 baths, making it ideal for rental income or as an in-law suite. Located in a quiet area, this homeoffers convenience with nearby plazas, schools, restaurants, parks, public transportation, supermarkets & Toronto Montessori Schls. 5000 sf living area ( 3410 sf per MPAC + recently reno finished basement apartment w sep ent
- Additional media
- -
- Property taxes
- $9,217.32 per year / $768.11 per month
- Basement
- Sep Entrance
- Year build
- -
- Type
- Detached
- Bedrooms
- 4 + 1
- Bathrooms
- 6
- Parking spots
- 6.0 Total | 2.0 Garage
- Floor
- -
- Balcony
- -
- Pool
- None
- External material
- Brick
- Roof type
- -
- Lot frontage
- -
- Lot depth
- -
- Heating
- Forced Air
- Fire place(s)
- Y
- Main
- Living
- 18’4” x 11’3”
- Dining
- 16’4” x 11’3”
- Kitchen
- 22’3” x 13’11”
- Family
- 17’10” x 11’11”
- Library
- 11’11” x 9’5”
- 2nd
- Prim Bdrm
- 17’11” x 16’10”
- 2nd Br
- 13’11” x 11’3”
- 3rd Br
- 16’2” x 12’6”
- 4th Br
- 12’12” x 11’11”
- Bsmt
- Rec
- 20’4” x 11’4”
- Kitchen
- 14’6” x 10’3”
- Br
- 17’7” x 10’11”
Listing Brokerage
- MLS® Listing
- N9372576
- Brokerage
- LIVING REALTY INC.
Similar homes for sale
These homes have similar price range, details and proximity to 12A Mauro









