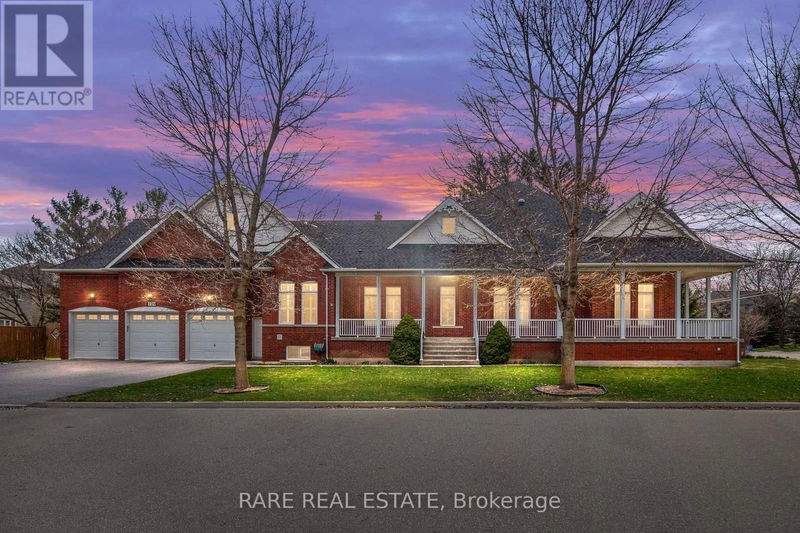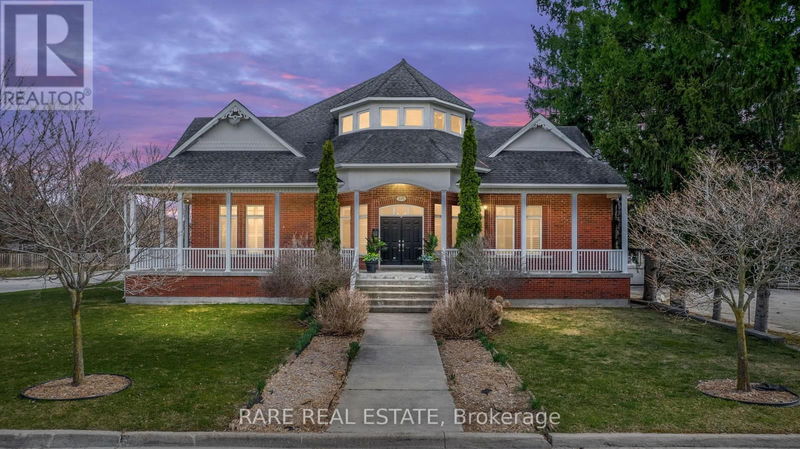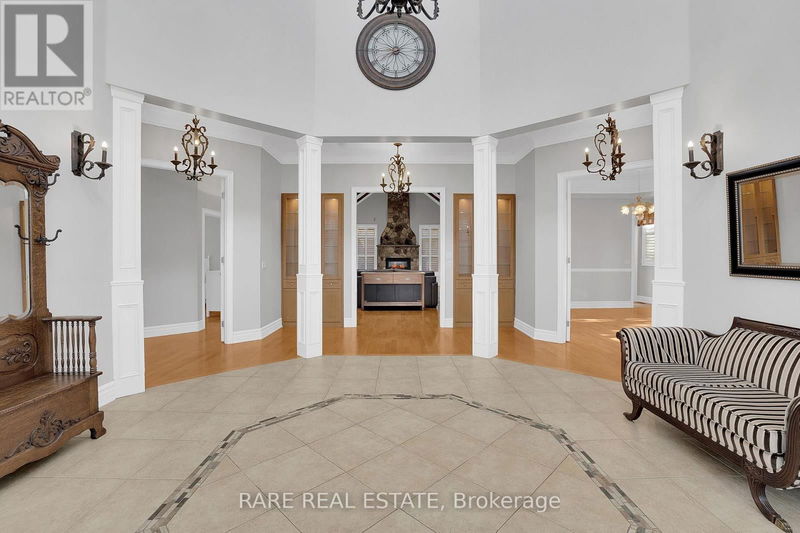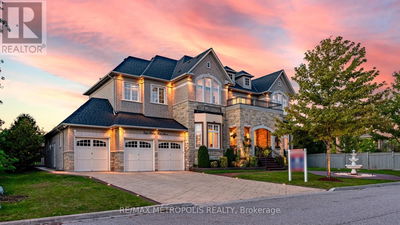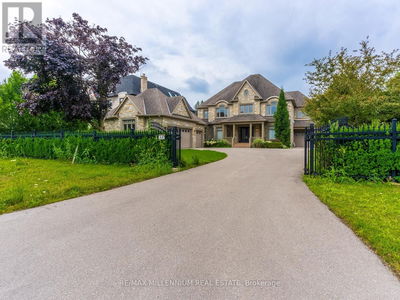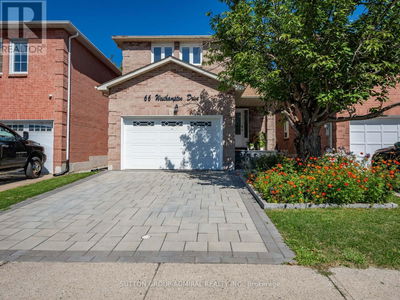129 Duncan
Langstaff | Richmond Hill (Langstaff)
$3,488,000.00
Listed about 2 months ago
- 5 bed
- 5 bath
- - sqft
- 9 parking
- Single Family
Property history
- Now
- Listed on Aug 14, 2024
Listed for $3,488,000.00
55 days on market
Location & area
Schools nearby
Home Details
- Description
- Beautiful 3 car garage bungalow w/ wrap around porch all around in the heart of Bayview and 16th, Richmond Hill on a premium corner lot. Main floor welcomes you to a 24ft high ceiling grand foyer, cathedral ceiling, an open layout, floor to ceiling river rock fireplace in the family room, primary bedroom with W/I closet, 6 piece ensuite & private loft room with cathedral ceiling, skylights and wet bar with a W/O to private balcony, built-in shelves in office, indoor fire sprinklers throughout & more. The chef's kitchen has granite counters, center island w/ bar prep sink & built-in wine rack, extended upper cabinets with valance lighting and large eating area and W/O to a covered deck & gas BBQ hookup. Lower level w/10ft ceilings offers 2 separate entrances, 2 separate staircases, bath, large laundry rm+1000sqft 1 bdrm apt. w/ separate alarm system. **** EXTRAS **** The unfinished space is a blank canvas for your designs. Indoor Fire Sprinkler system throughout, Camera & security system, Built in Speakers on main. CAC,CVAC, garage door openers &remotes (id:39198)
- Additional media
- -
- Property taxes
- $14,197.47 per year / $1,183.12 per month
- Basement
- Partially finished, Separate entrance, N/A
- Year build
- -
- Type
- Single Family
- Bedrooms
- 5
- Bathrooms
- 5
- Parking spots
- 9 Total
- Floor
- Tile, Hardwood
- Balcony
- -
- Pool
- -
- External material
- Brick
- Roof type
- -
- Lot frontage
- -
- Lot depth
- -
- Heating
- Forced air, Natural gas
- Fire place(s)
- -
- Main level
- Kitchen
- 16’12” x 14’9”
- Eating area
- 14’11” x 13’9”
- Family room
- 29’1” x 13’12”
- Dining room
- 15’11” x 14’11”
- Bedroom 2
- 104’12” x 11’10”
- Primary Bedroom
- 16’4” x 17’2”
- Bedroom 3
- 14’4” x 12’2”
- Bedroom 4
- 15’8” x 11’10”
- Lower level
- Living room
- 16’3” x 14’2”
- Laundry room
- 0’0” x 0’0”
- Kitchen
- 14’6” x 124’8”
- Upper Level
- Loft
- 19’3” x 17’7”
Listing Brokerage
- MLS® Listing
- N9254078
- Brokerage
- RARE REAL ESTATE
Similar homes for sale
These homes have similar price range, details and proximity to 129 Duncan
