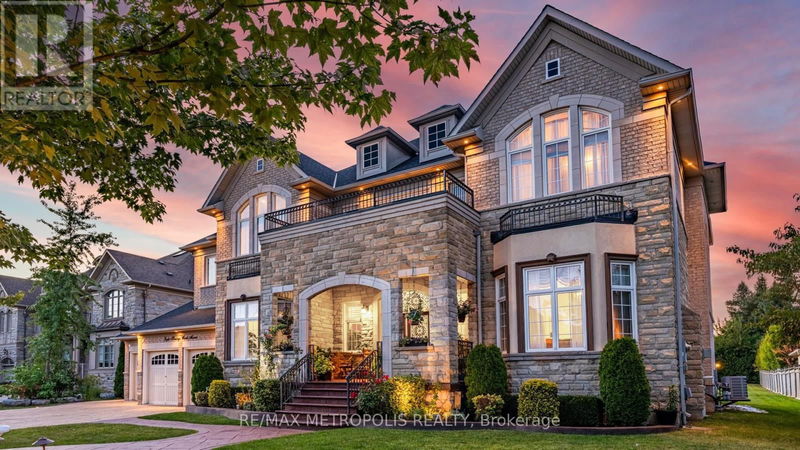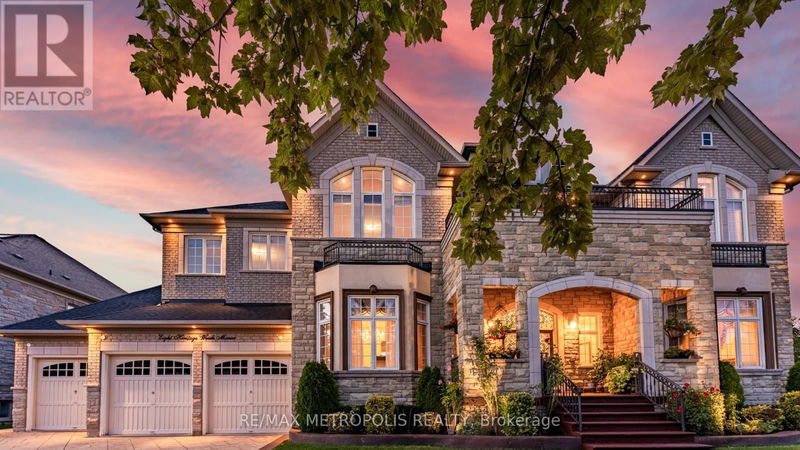8 Heritage Woods
Devil's Elbow | Markham (Devil's Elbow)
$4,988,000.00
Listed about 6 hours ago
- 5 bed
- 6 bath
- - sqft
- 11 parking
- Single Family
Property history
- Now
- Listed on Oct 8, 2024
Listed for $4,988,000.00
0 days on market
Location & area
Schools nearby
Home Details
- Description
- Welcome To This Exquisite Custom-Built Mansion Nestled In The Prestigious Cachet Estates Country Club. Located In The Newest Exclusive And Rarely Available Neighbourhood Of Heritage Woods, This Home Boasts A 4-Car Tandem Garage, Unparalleled Craftsmanship, A Grand Entrance Foyer Combined With Soaring 11-Foot Ceilings On The Main Floor, And A Majestic Hallway Adorned With Elegant Chandeliers. Featuring 5 Bedrooms With Ensuite Bathrooms Plus An Office. The Basement And Second Floors Feature Approximately 10-Foot Ceilings. Hardwood Flooring, Granite Countertops, and Crown Moldings Throughout. The Large Dining Room Is Enhanced By A Gourmet Family-Size Kitchen With A Butler Pantry. **** EXTRAS **** Fridge, Stove, Dishwasher, Washer & Dryer. All ETFs Incl. For Sale By Original Owner, Well Maintained! Roof (22), Freshly Painted Interior (24), A/C x2 Owned (20), Concrete Driveway w/ LED (19) Furnace x2 (19), Owned Hot Water Heater (20) (id:39198)
- Additional media
- https://www.8heritagewoodsmanor.com/
- Property taxes
- $20,501.91 per year / $1,708.49 per month
- Basement
- Unfinished, N/A
- Year build
- -
- Type
- Single Family
- Bedrooms
- 5
- Bathrooms
- 6
- Parking spots
- 11 Total
- Floor
- Hardwood, Cushion/Lino/Vinyl
- Balcony
- -
- Pool
- -
- External material
- Brick | Stone
- Roof type
- -
- Lot frontage
- -
- Lot depth
- -
- Heating
- Forced air, Natural gas
- Fire place(s)
- -
- Main level
- Living room
- 18’0” x 14’8”
- Dining room
- 17’8” x 14’8”
- Family room
- 18’12” x 16’12”
- Kitchen
- 18’12” x 10’0”
- Eating area
- 18’12” x 14’0”
- Library
- 15’4” x 12’12”
- Second level
- Bedroom 5
- 18’12” x 14’8”
- Primary Bedroom
- 19’4” x 18’12”
- Bedroom 2
- 15’8” x 12’12”
- Bedroom 3
- 16’12” x 11141’9”
- Bedroom 4
- 16’10” x 12’10”
- Basement
- Recreational, Games room
- 54’0” x 44’3”
Listing Brokerage
- MLS® Listing
- N9387162
- Brokerage
- RE/MAX METROPOLIS REALTY
Similar homes for sale
These homes have similar price range, details and proximity to 8 Heritage Woods






