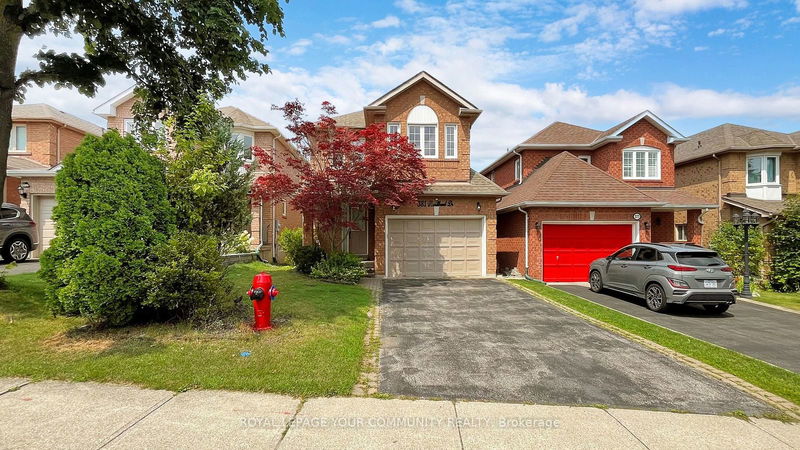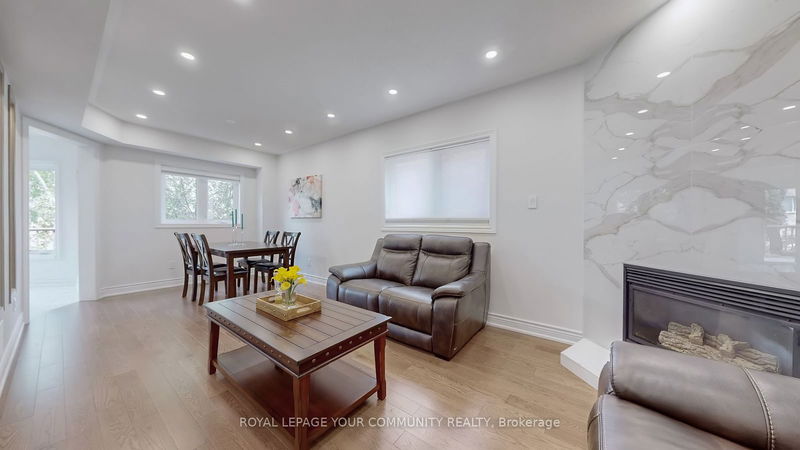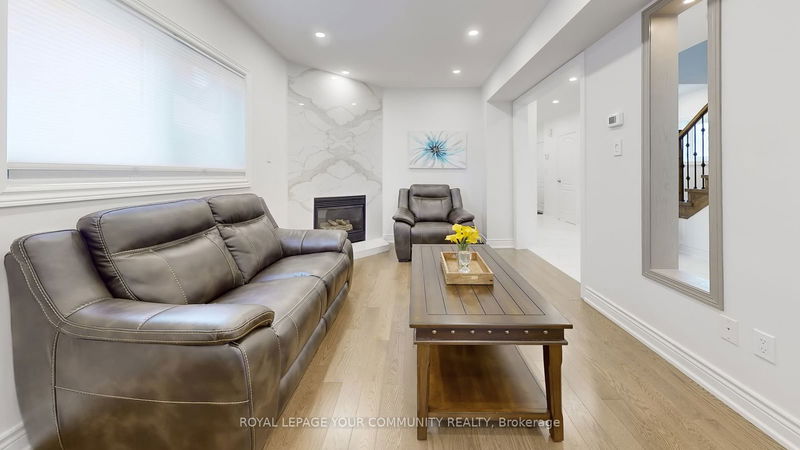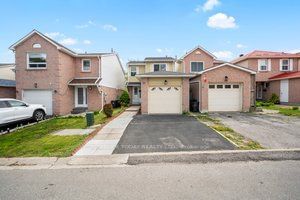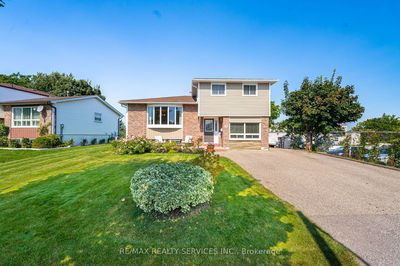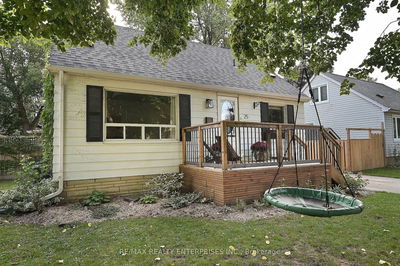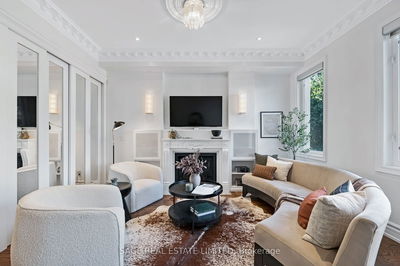381 Rushbrook
Summerhill Estates | Newmarket
$1,199,000.00
Listed about 2 months ago
- 3 bed
- 4 bath
- 2000-2500 sqft
- 3.5 parking
- Detached
Instant Estimate
$1,090,800
-$108,200 compared to list price
Upper range
$1,166,170
Mid range
$1,090,800
Lower range
$1,015,429
Property history
- Aug 15, 2024
- 2 months ago
Price Change
Listed for $1,199,000.00 • 19 days on market
- Jun 14, 2023
- 1 year ago
Terminated
Listed for $1,388,000.00 • about 1 month on market
- May 30, 2023
- 1 year ago
Terminated
Listed for $1,395,000.00 • 14 days on market
Location & area
Schools nearby
Home Details
- Description
- Welcome to this oasis in the sought-after Summerhill Estates! This beautifully renovated 3+1 bedroom, 4-bathroom family home features newer hardwood floors on the main and second levels, fresh paint, updated stairs, and elegant pot lights throughout. The cozy gas fireplace and stylish kitchen, equipped with an island, granite countertops, and ceramic backsplash, are perfect for family gatherings. Enjoy your morning coffee in the breakfast area, offering a serene view and access to a stunning deck. The spacious master bedroom includes a 4-piece ensuite. The lovely finished walkout basement, complete with a kitchen, laundry, and 3-piece bathroom, is ideal for in-laws or offers excellent income potential. Be sure to check out the virtual tour!
- Additional media
- https://www.winsold.com/tour/363217
- Property taxes
- $4,988.54 per year / $415.71 per month
- Basement
- Fin W/O
- Basement
- Sep Entrance
- Year build
- -
- Type
- Detached
- Bedrooms
- 3 + 1
- Bathrooms
- 4
- Parking spots
- 3.5 Total | 1.5 Garage
- Floor
- -
- Balcony
- -
- Pool
- None
- External material
- Brick
- Roof type
- -
- Lot frontage
- -
- Lot depth
- -
- Heating
- Forced Air
- Fire place(s)
- Y
- Main
- Living
- 21’4” x 9’6”
- Dining
- 21’4” x 9’6”
- Kitchen
- 10’0” x 10’0”
- Breakfast
- 0’0” x 0’0”
- 2nd
- Prim Bdrm
- 20’12” x 11’12”
- 2nd Br
- 10’12” x 10’0”
- 3rd Br
- 10’12” x 10’0”
- Bsmt
- Common Rm
- 20’0” x 12’10”
- Br
- 10’12” x 9’0”
Listing Brokerage
- MLS® Listing
- N9255607
- Brokerage
- ROYAL LEPAGE YOUR COMMUNITY REALTY
Similar homes for sale
These homes have similar price range, details and proximity to 381 Rushbrook
