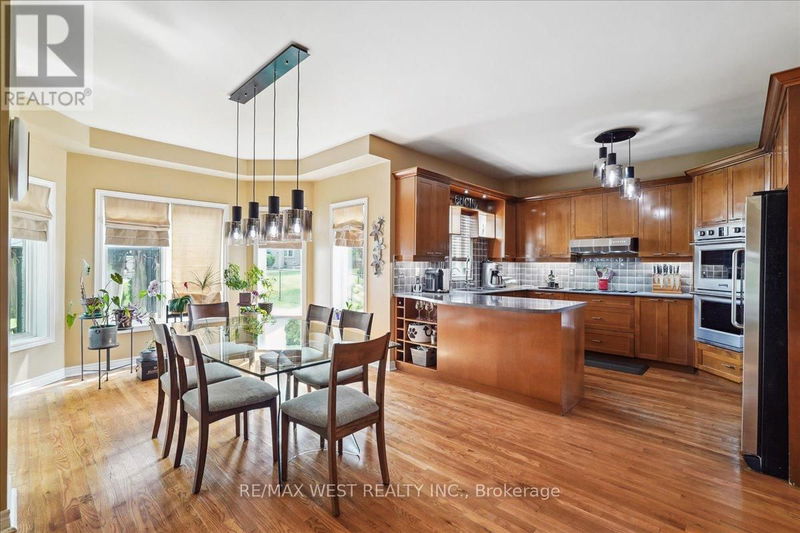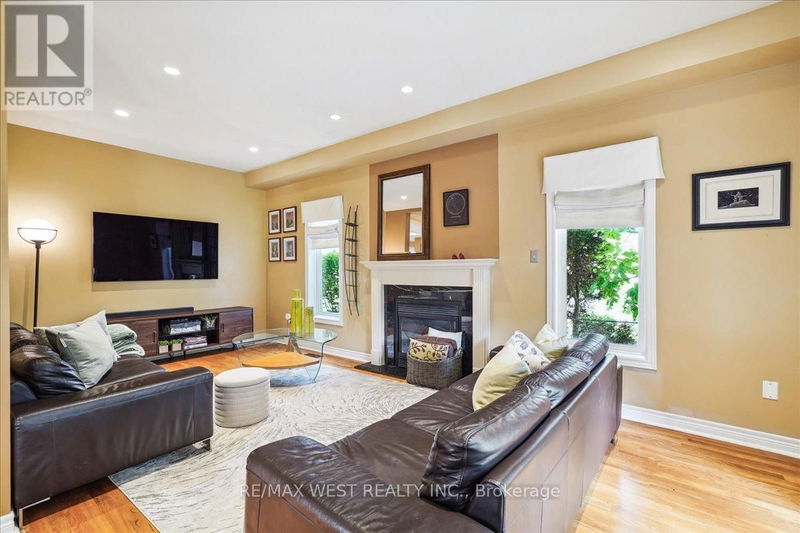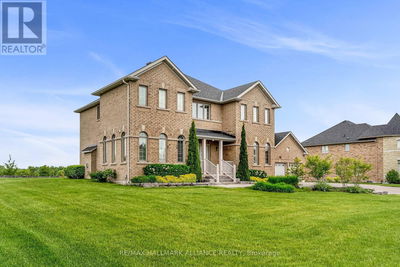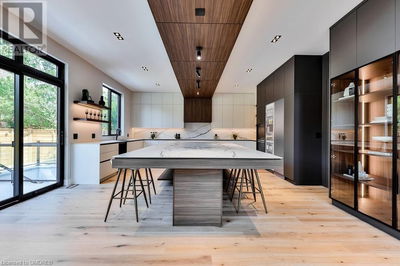203 Thomson Creek
Islington Woods | Vaughan (Islington Woods)
$1,998,000.00
Listed about 2 months ago
- 4 bed
- 3 bath
- - sqft
- 4 parking
- Single Family
Property history
- Now
- Listed on Aug 15, 2024
Listed for $1,998,000.00
53 days on market
Location & area
Schools nearby
Home Details
- Description
- Beautiful Custom-Designed Home Located in Desirable Woodbridge Highlands Neighbourhood Situated on Premium 60' Lot!! Look No Further, This One Has It All! Grand Foyer W/ Soaring 22' Ceiling, Approx 2,900 S/F Of Main Floor Open Concept Living Space, 9' Ceilings On Main, Hardwood Floors Throughout, Large Modern Kitchen With B/I Appliances And Family-Size Breakfast Area, Spacious Family Room W/Gas Fireplace, Main Floor Living Room/Office/Den, Separate Dining Room, Primary Bedroom With Walk-In Closet & 6 Piece Ensuite, Large Secondary Bedrooms, Main Floor Laundry W/Entrance To Garage, Finished Basement With Large Rec Room & R/I Bathroom, Beautiful Backyard Retreat W/Patio Area & Much More! Amazing Opportunity -- Must Be Seen!!! (id:39198)
- Additional media
- -
- Property taxes
- $6,895.00 per year / $574.58 per month
- Basement
- Finished, Full
- Year build
- -
- Type
- Single Family
- Bedrooms
- 4
- Bathrooms
- 3
- Parking spots
- 4 Total
- Floor
- Hardwood, Ceramic
- Balcony
- -
- Pool
- -
- External material
- Brick | Stone
- Roof type
- -
- Lot frontage
- -
- Lot depth
- -
- Heating
- Forced air, Natural gas
- Fire place(s)
- -
- Ground level
- Living room
- 14’8” x 12’8”
- Dining room
- 12’2” x 11’9”
- Kitchen
- 12’9” x 10’4”
- Eating area
- 18’4” x 11’3”
- Family room
- 20’9” x 11’2”
- Second level
- Primary Bedroom
- 15’11” x 15’11”
- Bedroom 2
- 12’2” x 11’11”
- Bedroom 3
- 10’7” x 10’2”
- Bedroom 4
- 10’12” x 10’5”
- Basement
- Recreational, Games room
- 29’3” x 12’2”
Listing Brokerage
- MLS® Listing
- N9256605
- Brokerage
- RE/MAX WEST REALTY INC.
Similar homes for sale
These homes have similar price range, details and proximity to 203 Thomson Creek









