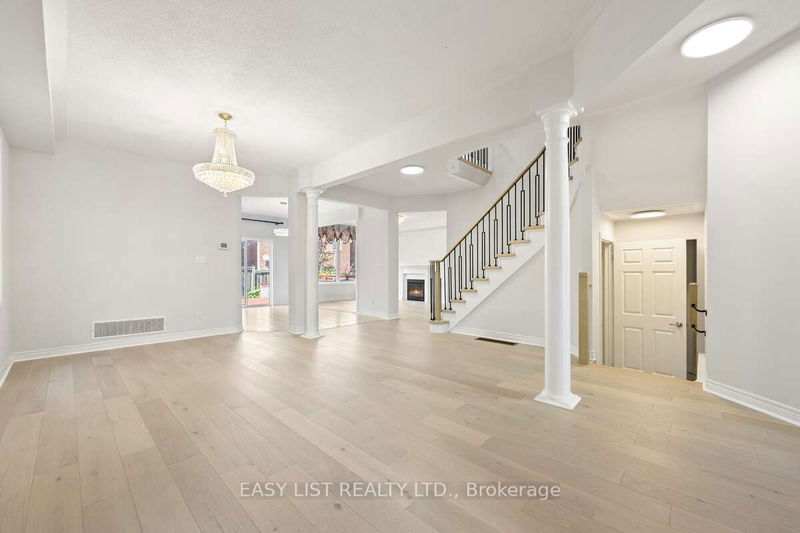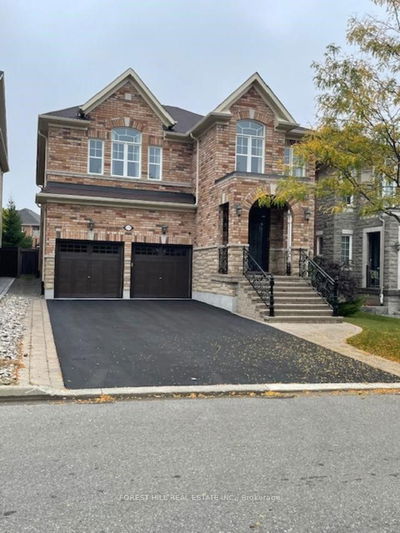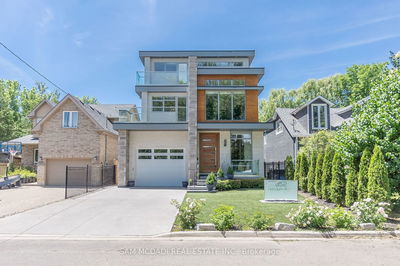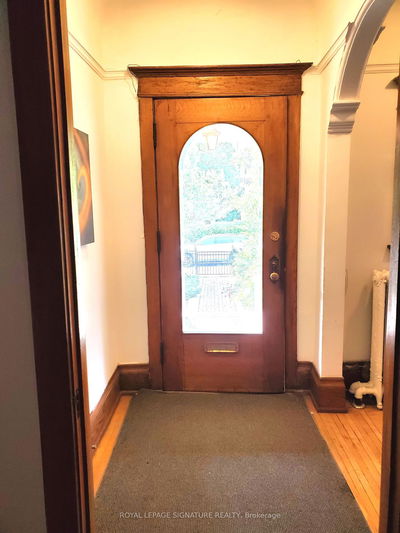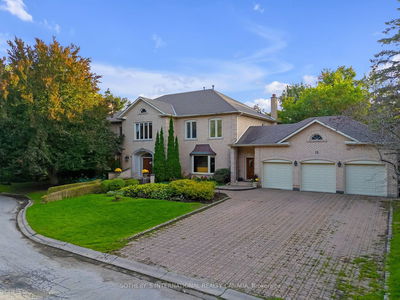120 Aikenhead
Westbrook | Richmond Hill
$1,889,000.00
Listed about 2 months ago
- 5 bed
- 4 bath
- 2500-3000 sqft
- 6.0 parking
- Detached
Instant Estimate
$1,918,030
+$29,030 compared to list price
Upper range
$2,044,150
Mid range
$1,918,030
Lower range
$1,791,909
Property history
- Now
- Listed on Aug 15, 2024
Listed for $1,889,000.00
53 days on market
- Apr 4, 2023
- 2 years ago
Expired
Listed for $4,480.00 • 2 months on market
Location & area
Schools nearby
Home Details
- Description
- For more info on this property, please click the Brochure button below. Discover the Westbrook community, where convenience meets comfort! This prime location offers easy access to top-rated schools (including Trillium Woods, Richmond Hill High School, and St. Teresa of Lisieux Catholic High School), parks, grocery stores, restaurants, and shops - all just steps away. Situated at Yonge & Elgin Mills, this newly renovated home boasts brand-new hardwood floors (installed April 2024), a modern refrigerator, and a finished basement with an additional bedroom. The open-concept design features a center island with granite countertops, a walk-out patio, and a gas fireplace. Enjoy the fresh landscaping in front, along the walkway, and driveway. This spacious property includes 5 bedrooms and 4 bathrooms, along with a double garage. The primary bedroom offers the luxury of two separate walk-in closets. Location, location, location - this home has it all!
- Additional media
- https://listings.realestatephoto360.ca/videos/01914786-2fa4-700d-9526-a79eba51248f
- Property taxes
- $7,400.00 per year / $616.67 per month
- Basement
- Finished
- Year build
- 6-15
- Type
- Detached
- Bedrooms
- 5
- Bathrooms
- 4
- Parking spots
- 6.0 Total | 2.0 Garage
- Floor
- -
- Balcony
- -
- Pool
- None
- External material
- Brick
- Roof type
- -
- Lot frontage
- -
- Lot depth
- -
- Heating
- Forced Air
- Fire place(s)
- Y
- Main
- Living
- 24’0” x 10’12”
- Dining
- 24’0” x 10’12”
- Family
- 20’0” x 12’12”
- Kitchen
- 11’10” x 10’6”
- Breakfast
- 11’10” x 8’0”
- 2nd
- Prim Bdrm
- 19’6” x 12’11”
- 2nd Br
- 17’10” x 11’6”
- 3rd Br
- 13’1” x 9’6”
- 4th Br
- 14’3” x 9’10”
- 5th Br
- 13’5” x 10’2”
Listing Brokerage
- MLS® Listing
- N9256906
- Brokerage
- EASY LIST REALTY LTD.
Similar homes for sale
These homes have similar price range, details and proximity to 120 Aikenhead


