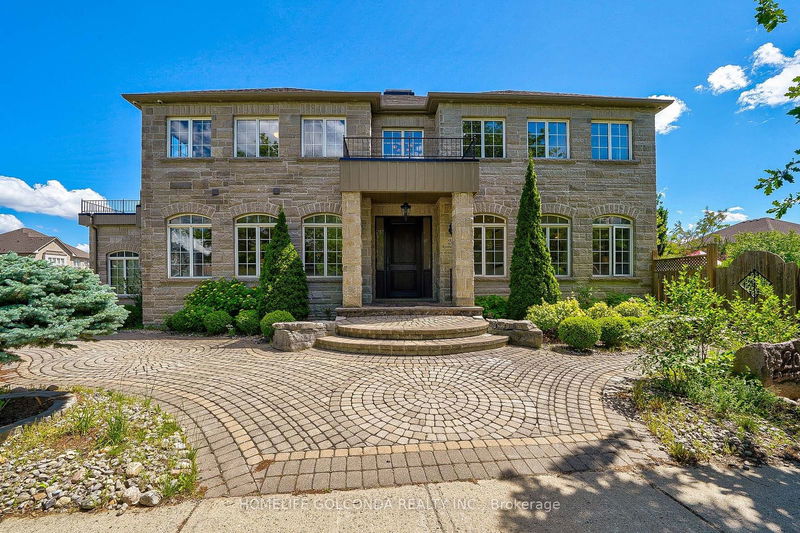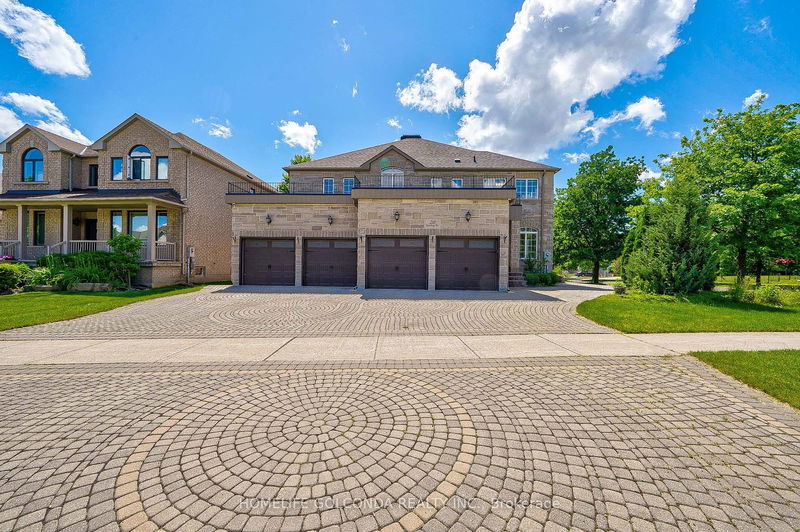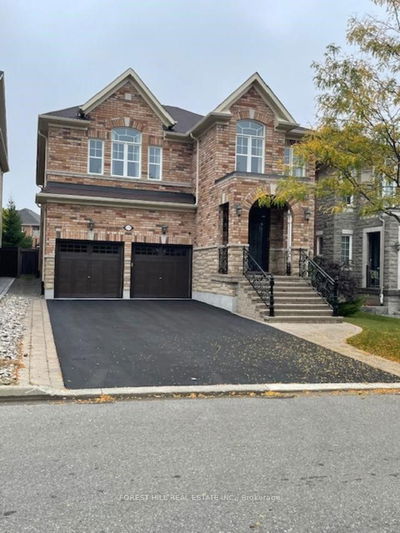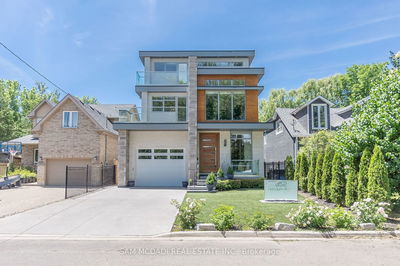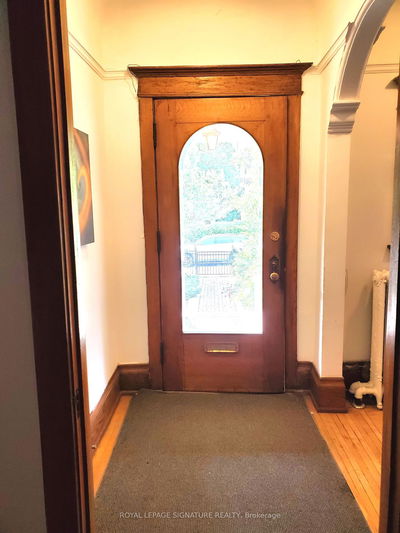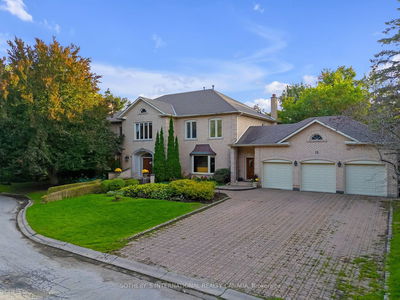20 Renberg
Cachet | Markham
$2,999,999.00
Listed about 2 months ago
- 5 bed
- 6 bath
- 3500-5000 sqft
- 8.0 parking
- Detached
Instant Estimate
$3,079,405
+$79,406 compared to list price
Upper range
$3,337,686
Mid range
$3,079,405
Lower range
$2,821,123
Property history
- Now
- Listed on Aug 18, 2024
Listed for $2,999,999.00
50 days on market
- Jun 18, 2024
- 4 months ago
Suspended
Listed for $3,388,000.00 • 2 months on market
Location & area
Schools nearby
Home Details
- Description
- This elegant Cachet Woods home offers 4300 sqft, plus an over 2000 sqft finished basement, boasts a spacious 4-car garage, 5+1 bedrooms, and 6 bathrooms, including 4 ensuite bathrooms and 1 semi-ensuite bathroom. The grand foyer and hallway feature upgraded ceramic tiles with an imported inlay design, a skylight, an open staircase to the basement landing, and a fiber door entry with glass inserts. $$$ has been invested in upgrading this home, which includes the designer kitchen shining with polished modern style, granite countertops, a marble stone center island with an additional undermount stainless steel sink, stainless steel appliances, and newly redone white cabinetry. The living and dining rooms are adorned with cornice moulding. The basement has been expertly transformed into a professional six-seat movie theater, offering a premium entertainment experience within the comfort of your home. Additional upgrades include fresh paint throughout, all-new doors, exterior walls upgraded from brick to elegant stone, and a landscaped yard featuring lighting and an interlock patio and driveway, completing this luxurious and meticulously maintained residence
- Additional media
- -
- Property taxes
- $11,792.43 per year / $982.70 per month
- Basement
- Finished
- Year build
- 16-30
- Type
- Detached
- Bedrooms
- 5 + 1
- Bathrooms
- 6
- Parking spots
- 8.0 Total | 4.0 Garage
- Floor
- -
- Balcony
- -
- Pool
- None
- External material
- Brick
- Roof type
- -
- Lot frontage
- -
- Lot depth
- -
- Heating
- Forced Air
- Fire place(s)
- Y
- Main
- Living
- 18’0” x 12’0”
- Dining
- 18’12” x 12’0”
- Kitchen
- 24’0” x 12’8”
- Family
- 20’12” x 12’8”
- Library
- 12’8” x 10’0”
- 2nd
- Prim Bdrm
- 14’8” x 14’8”
- Sitting
- 12’1” x 3’8”
- 2nd Br
- 18’1” x 12’8”
- 3rd Br
- 18’1” x 12’8”
- 4th Br
- 13’0” x 12’12”
- 5th Br
- 12’12” x 11’6”
- Bsmt
- Br
- 11’10” x 12’12”
Listing Brokerage
- MLS® Listing
- N9259645
- Brokerage
- HOMELIFE GOLCONDA REALTY INC.
Similar homes for sale
These homes have similar price range, details and proximity to 20 Renberg
