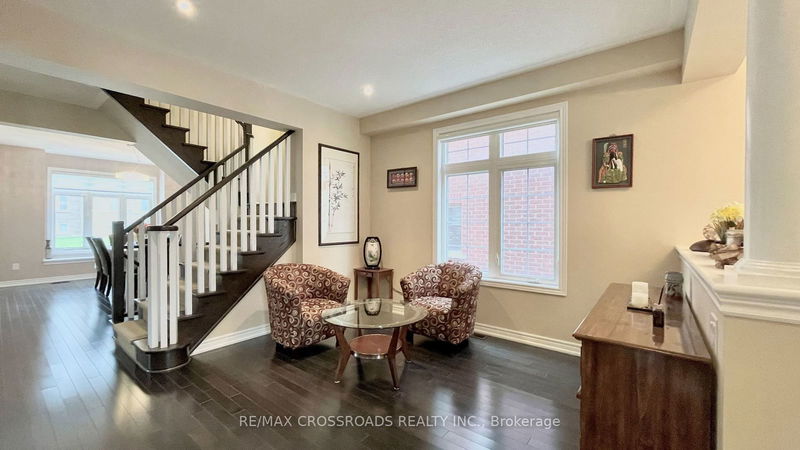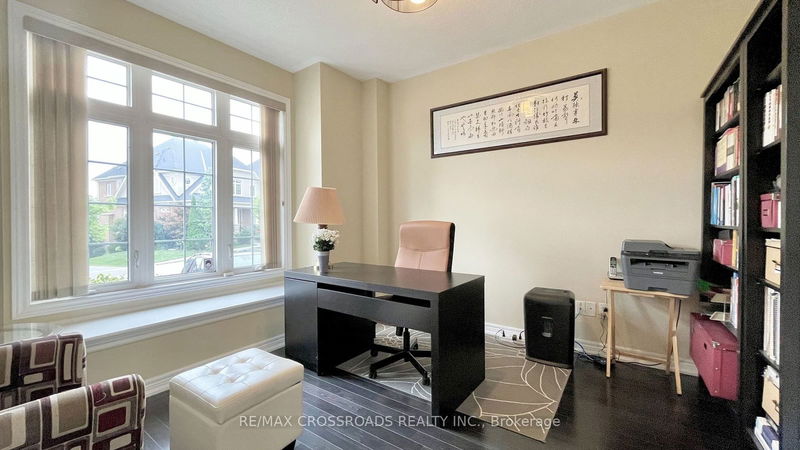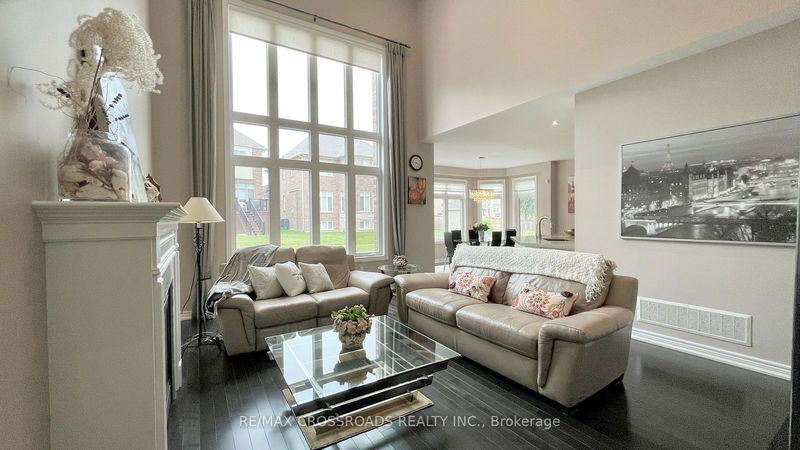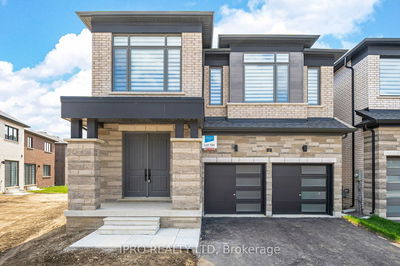103 Glengordon
Angus Glen | Markham
$2,788,000.00
Listed about 2 months ago
- 4 bed
- 5 bath
- 3500-5000 sqft
- 7.0 parking
- Detached
Instant Estimate
$2,705,411
-$82,589 compared to list price
Upper range
$2,890,521
Mid range
$2,705,411
Lower range
$2,520,301
Property history
- Now
- Listed on Aug 18, 2024
Listed for $2,788,000.00
50 days on market
Location & area
Schools nearby
Home Details
- Description
- Amazing detached house with one of a kind layout in the Angus Glen West Village beauty by the prestigious Kylemore Communities. Incredible front appeal with interlocks, professional landscaping, & exterior lighting. 9 ft ceilings and hardwood floors on main floor; Breathtaking cathedral family room with floor/ceiling windows. Open concept living. Gourmet kitchen with breakfast area walk out to open backyard. Pot lights throughout the whole house. Large double door master bedroom with walk-in closet and 5 pc ensuite. Two bedrooms share a 5 pc semi-ensuite. One bedroom with 4 pc ensuite. Fully finished basement (2017) with spacious rec area, 2 bedrooms, 4 pc bath, and a storage room. Backyard renovation and interlock (2022). Excellent school district: Buttonville PS and Pierre Elliott Trudeau HS. Steps to community centre; Easy access to HWY 404, shopping areas, restaurants, and more.
- Additional media
- https://youtu.be/_521X7GZzD0
- Property taxes
- $11,315.66 per year / $942.97 per month
- Basement
- Finished
- Basement
- Full
- Year build
- 6-15
- Type
- Detached
- Bedrooms
- 4 + 2
- Bathrooms
- 5
- Parking spots
- 7.0 Total | 2.0 Garage
- Floor
- -
- Balcony
- -
- Pool
- None
- External material
- Brick
- Roof type
- -
- Lot frontage
- -
- Lot depth
- -
- Heating
- Forced Air
- Fire place(s)
- Y
- Main
- Living
- 12’10” x 12’0”
- Dining
- 12’12” x 12’0”
- Family
- 17’6” x 14’0”
- Kitchen
- 14’4” x 12’12”
- Office
- 10’12” x 10’12”
- 2nd
- Prim Bdrm
- 18’0” x 14’0”
- 2nd Br
- 14’0” x 11’8”
- 3rd Br
- 12’12” x 11’8”
- 4th Br
- 12’0” x 10’12”
- Bsmt
- Rec
- 22’10” x 12’8”
- Br
- 12’7” x 11’8”
- Br
- 12’3” x 20’2”
Listing Brokerage
- MLS® Listing
- N9259833
- Brokerage
- RE/MAX CROSSROADS REALTY INC.
Similar homes for sale
These homes have similar price range, details and proximity to 103 Glengordon









