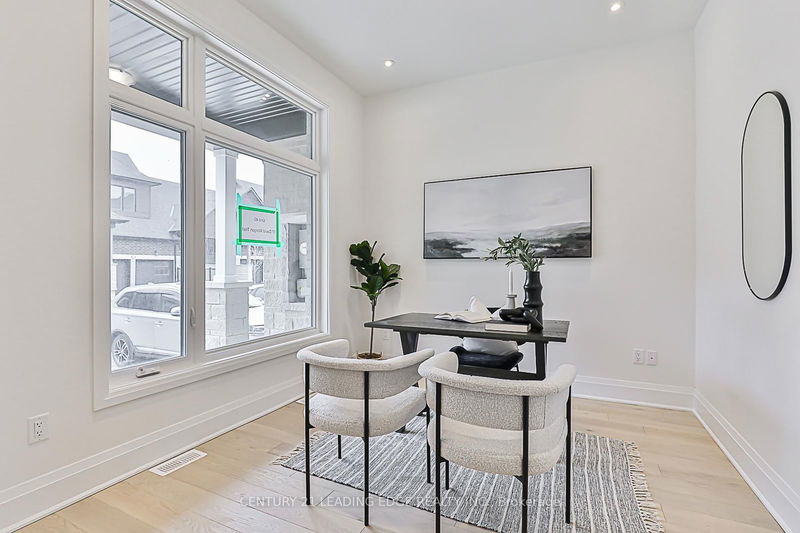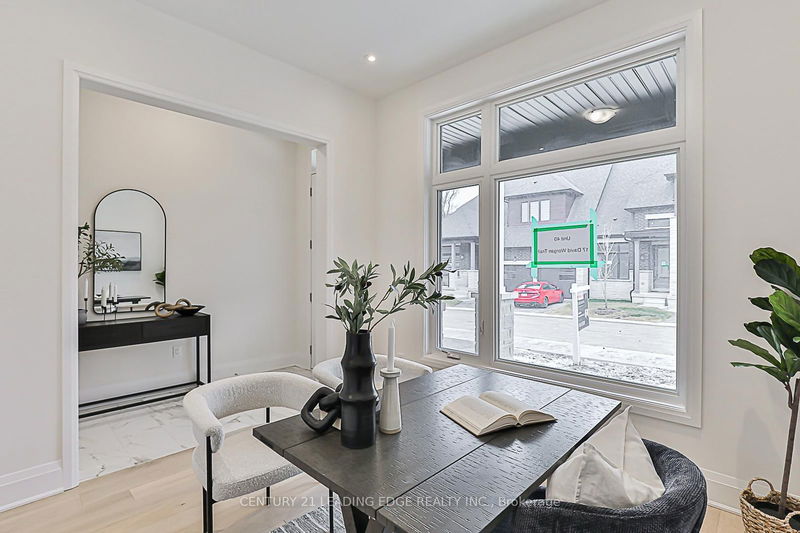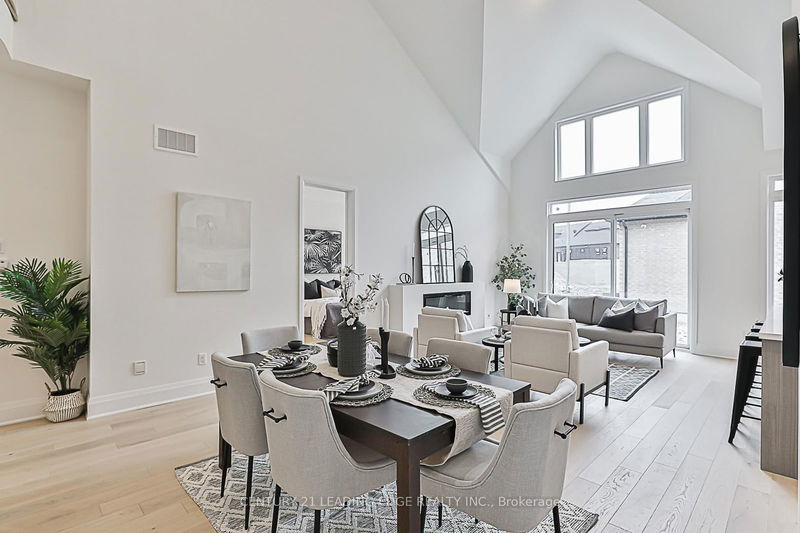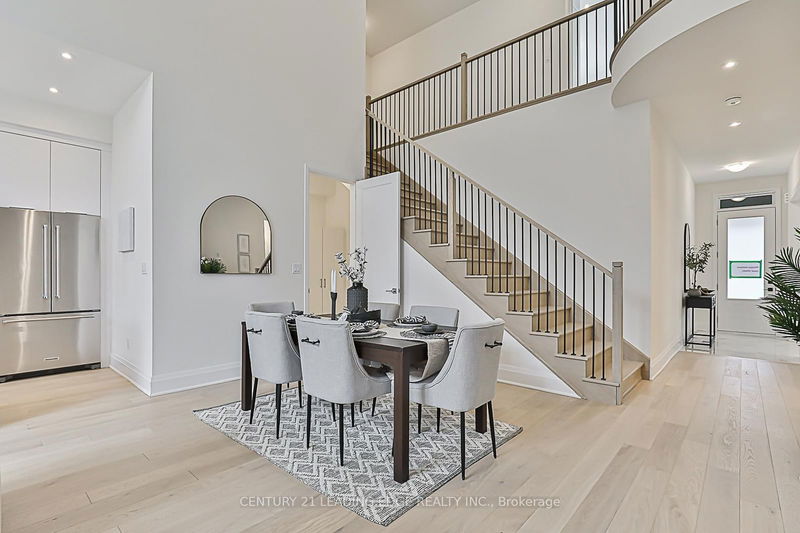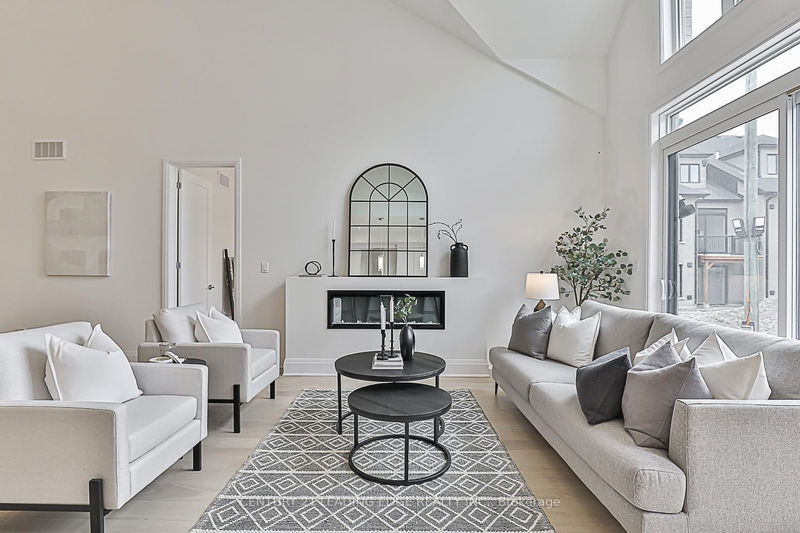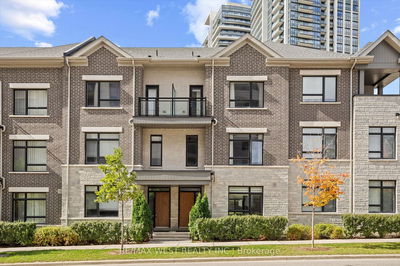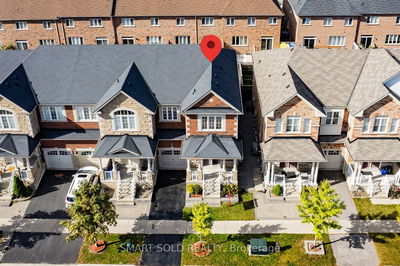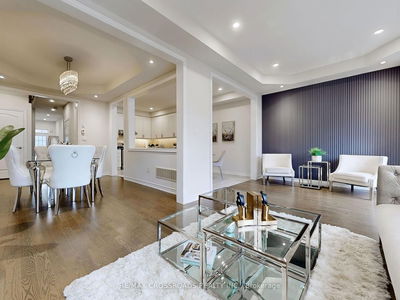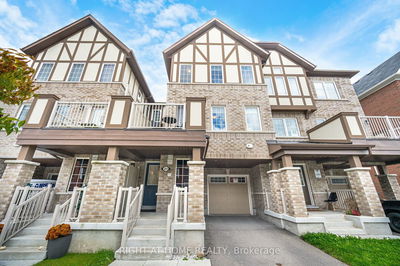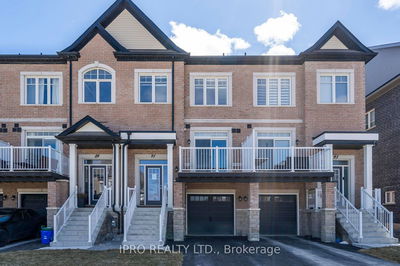17 David Worgan
Uxbridge | Uxbridge
$1,299,000.00
Listed about 2 months ago
- 3 bed
- 3 bath
- 2000-2500 sqft
- 4.0 parking
- Att/Row/Twnhouse
Instant Estimate
$1,279,477
-$19,523 compared to list price
Upper range
$1,378,730
Mid range
$1,279,477
Lower range
$1,180,223
Property history
- Now
- Listed on Aug 19, 2024
Listed for $1,299,000.00
52 days on market
- May 17, 2024
- 5 months ago
Expired
Listed for $1,299,000.00 • 3 months on market
- Mar 21, 2024
- 7 months ago
Terminated
Listed for $1,498,000.00 • about 2 months on market
Location & area
Schools nearby
Home Details
- Description
- Luxury New Build In Beautiful Uxbridge Just Waiting For You! For The Most Discriminating Buyer Who Desires A "Wow" Home. Truly Impressive, Upscale Design, Sundrenched Luxury Home W/ Main Floor Primary Suite. Dramatic Soaring Ceilings, 10' Main & 9' On 2nd. Premium Finishes: 7 1/2" Hardwood, 8" Baseboards, 8' Shaker Style Interior Doors, Polished Chrome Handles/Hinges, Oversized Panoramic Picture Windows, Gorgeous Spa Like Ensuite - His & Hers Sinks, Water Closet, Glass Shower W/ Bench. Massive Walk-In Closet. Main Floor Laundry W/ Custom Built-In's & Direct Garage Access. Beautifully Designed Kitchen - Induction Stove Top, B/I Microwave & Oven, Quartz, Pot Drawers & Pull-Outs, Huge Island +++. Innovative Design, Exquisitely Crafted In A Vibrant Community 'Trail Capital of Canada", Golf and Skiing. Must See To Appreciate... Welcome To Your Dream Lifestyle! POTL $225.55/Month. Taxes Not Yet Assessed. Measurements As Per Builder's Plans.
- Additional media
- www.17davidworgan.com
- Property taxes
- $0.00 per year / $0.00 per month
- Basement
- Full
- Basement
- Unfinished
- Year build
- 0-5
- Type
- Att/Row/Twnhouse
- Bedrooms
- 3
- Bathrooms
- 3
- Parking spots
- 4.0 Total | 2.0 Garage
- Floor
- -
- Balcony
- -
- Pool
- None
- External material
- Brick
- Roof type
- -
- Lot frontage
- -
- Lot depth
- -
- Heating
- Forced Air
- Fire place(s)
- Y
- Main
- Great Rm
- 16’4” x 14’7”
- Kitchen
- 17’5” x 7’7”
- Dining
- 14’7” x 10’0”
- Prim Bdrm
- 16’12” x 11’12”
- Den
- 11’5” x 10’0”
- Laundry
- 0’0” x 0’0”
- 2nd
- 2nd Br
- 12’7” x 10’12”
- 3rd Br
- 12’7” x 12’2”
Listing Brokerage
- MLS® Listing
- N9260626
- Brokerage
- CENTURY 21 LEADING EDGE REALTY INC.
Similar homes for sale
These homes have similar price range, details and proximity to 17 David Worgan
