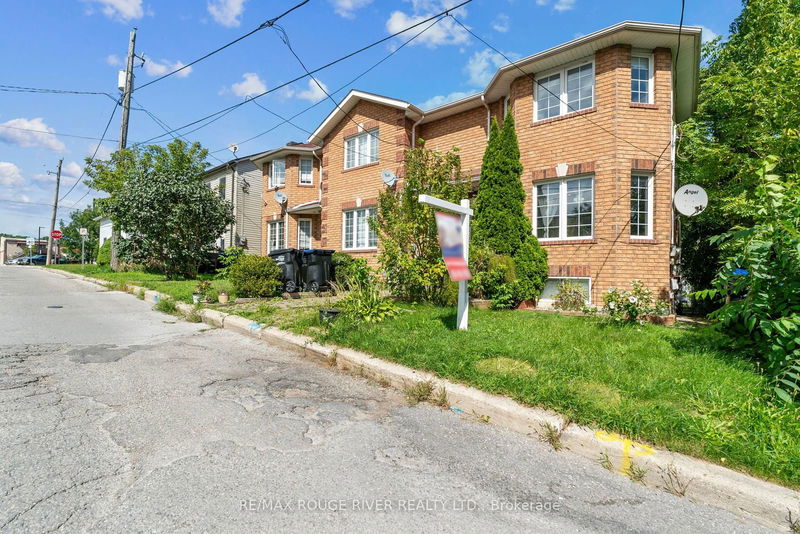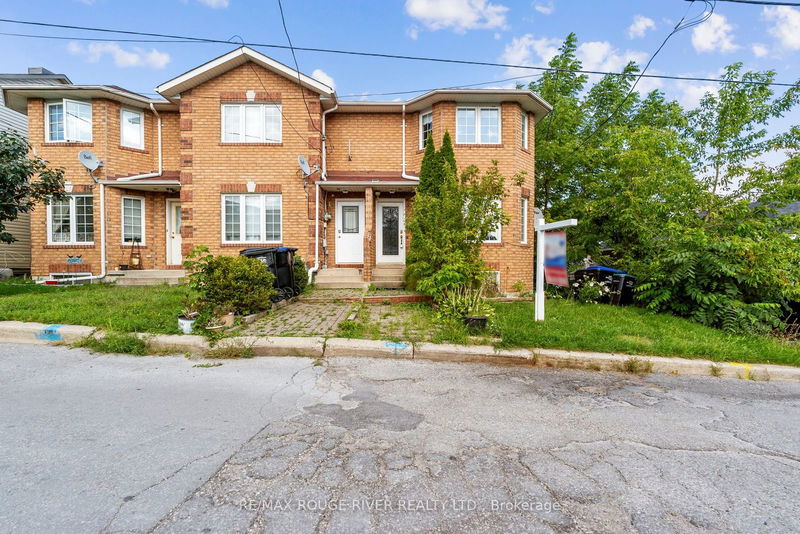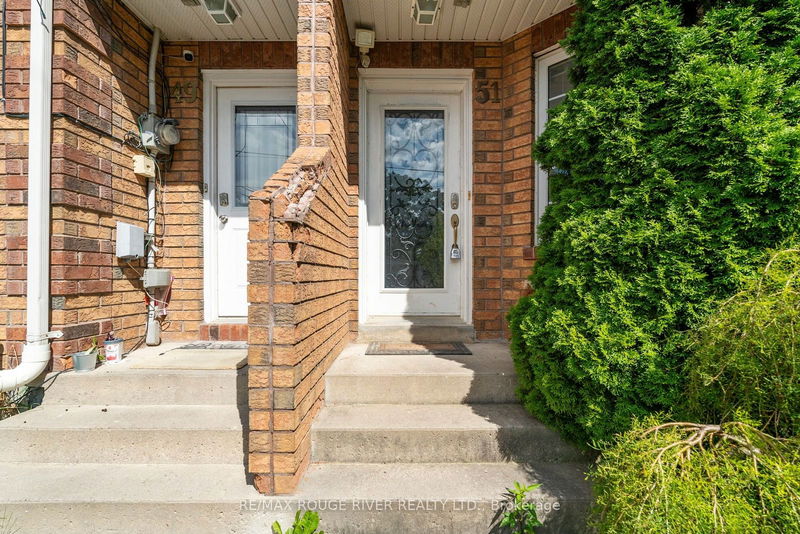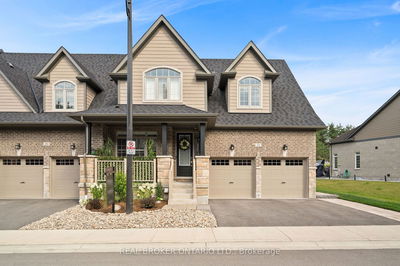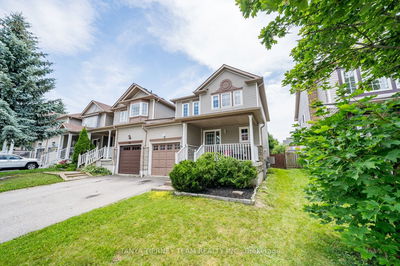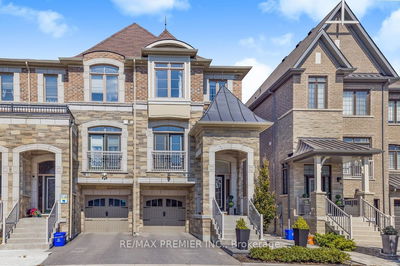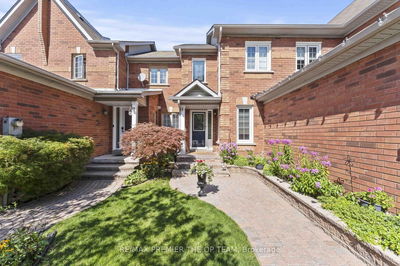51 Drury
Bradford | Bradford West Gwillimbury
$699,000.00
Listed about 2 months ago
- 3 bed
- 3 bath
- 1100-1500 sqft
- 4.0 parking
- Att/Row/Twnhouse
Instant Estimate
$760,660
+$61,660 compared to list price
Upper range
$802,620
Mid range
$760,660
Lower range
$718,700
Property history
- Aug 19, 2024
- 2 months ago
Price Change
Listed for $699,000.00 • about 2 months on market
Location & area
Schools nearby
Home Details
- Description
- Welcome home! This free hold end unit town home (feels like a semi) is an incredible opportunity to first time homebuyers or investors alike. Situated in the heart of Bradford, this home offers affordability, convenience, and practicality to anyone.. Live in the main floor and rent out the basement for an average monthly rent of ($ 1,500) and help pay your mortgage. Step inside the main floor and feel the airy, inviting living room. It has a sparkling hardwood floor, full of natural lights during days and, loaded with pot lights for night use . Kitchen has been upgraded over the years with plenty of maple kitchen cupboards, mosaic backsplash, stainless steel appliances : a gourmet kitchen awaiting for a new chef in the family. Upstairs has a good size masters bedroom with a a huge double door in closet, while the two other bedrooms is of a decent size with double door closet. Basement (income potential ) has a separate entrance, kitchen, own laundry area , giving enough privacy to the main floor dwellers.
- Additional media
- https://sites.odyssey3d.ca/mls/153842026
- Property taxes
- $3,502.09 per year / $291.84 per month
- Basement
- Sep Entrance
- Year build
- 16-30
- Type
- Att/Row/Twnhouse
- Bedrooms
- 3 + 1
- Bathrooms
- 3
- Parking spots
- 4.0 Total | 1.0 Garage
- Floor
- -
- Balcony
- -
- Pool
- None
- External material
- Brick
- Roof type
- -
- Lot frontage
- -
- Lot depth
- -
- Heating
- Forced Air
- Fire place(s)
- N
- Main
- Living
- 48’9” x 38’7”
- Dining
- 27’12” x 25’1”
- Kitchen
- 25’7” x 53’1”
- 2nd
- Prim Bdrm
- 55’5” x 61’9”
- 2nd Br
- 48’8” x 26’2”
- 3rd Br
- 48’8” x 26’3”
- Bsmt
- Kitchen
- 35’6” x 18’9”
- 4th Br
- 29’2” x 28’10”
Listing Brokerage
- MLS® Listing
- N9260218
- Brokerage
- RE/MAX ROUGE RIVER REALTY LTD.
Similar homes for sale
These homes have similar price range, details and proximity to 51 Drury

