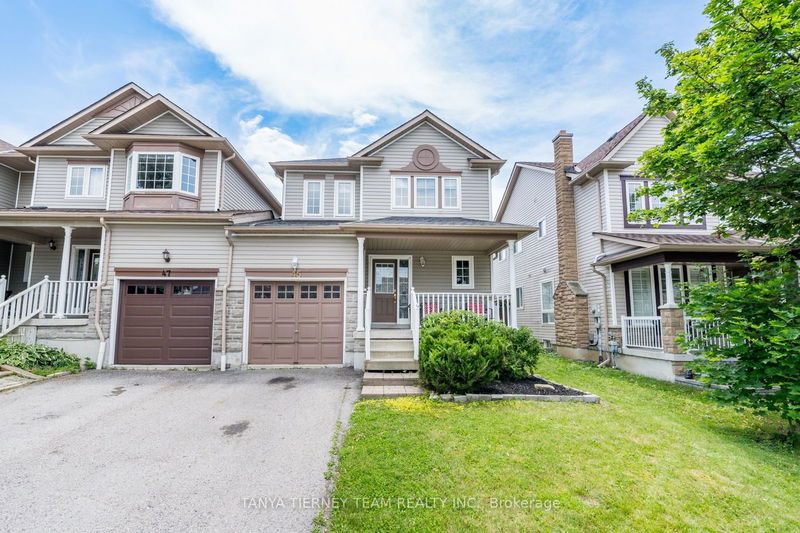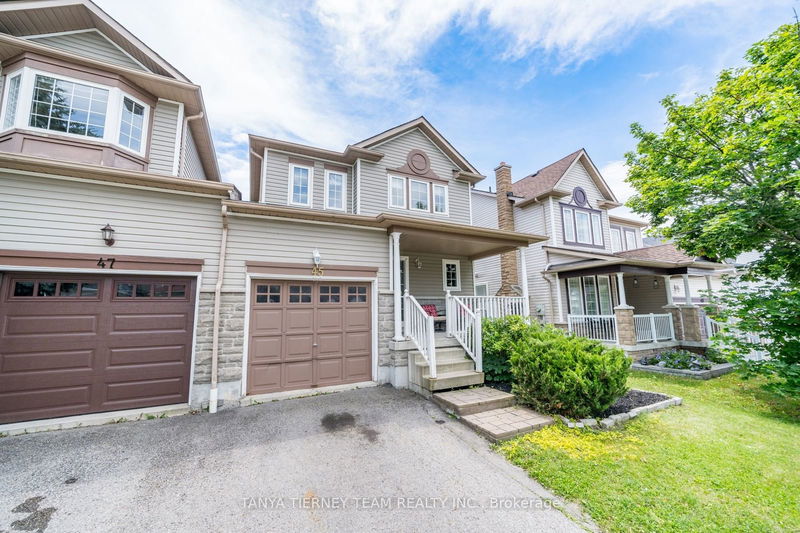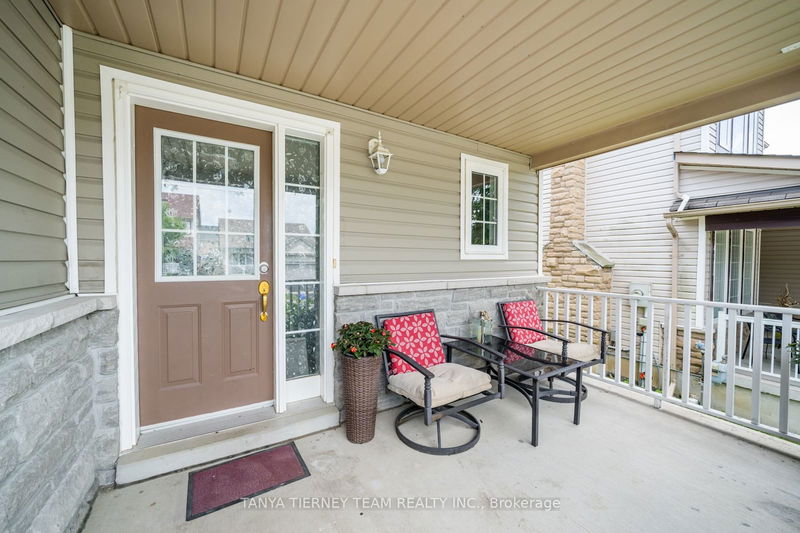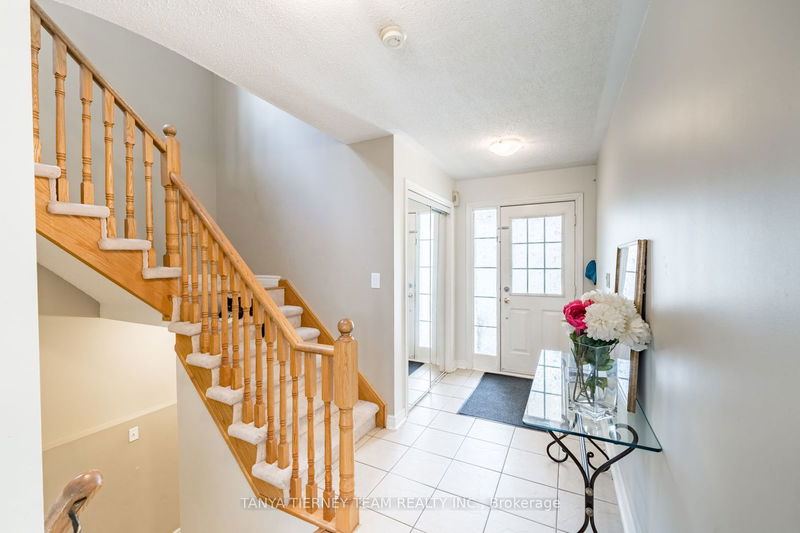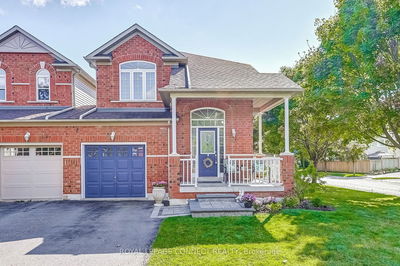45 Joshua
Brooklin | Whitby
$799,900.00
Listed 5 days ago
- 3 bed
- 3 bath
- - sqft
- 2.0 parking
- Att/Row/Twnhouse
Instant Estimate
$848,489
+$48,589 compared to list price
Upper range
$914,014
Mid range
$848,489
Lower range
$782,963
Property history
- Now
- Listed on Oct 3, 2024
Listed for $799,900.00
5 days on market
- Aug 23, 2024
- 2 months ago
Terminated
Listed for $849,900.00 • about 1 month on market
- Aug 2, 2024
- 2 months ago
Terminated
Listed for $869,900.00 • 21 days on market
- Jul 5, 2024
- 3 months ago
Terminated
Listed for $899,900.00 • 28 days on market
- Oct 29, 2022
- 2 years ago
Leased
Listed for $2,800.00 • 4 months on market
Location & area
Schools nearby
Home Details
- Description
- Huge 30ft lot only linked at the garage! This fabulous 3 bedroom, 3 bath home offers access to the backyard through the west side gate & garage. Inviting front porch leads you through to the open concept living space featuring hardwood flooring throughout the dining & living room with cozy gas fireplace & backyard views. Spacious kitchen boasting quartz counters, backsplash, gas stove, centre island with breakfast bar, ceramic floors & ample cupboard/counter space! Breakfast area with sliding glass walk-out to a fully fenced backyard with patio & plenty of room for child's play! Upstairs offers 3 generous bedrooms, primary retreat complete with walk-in closet & 4pc ensuite. Situated in a highly sought after Brooklin community, steps to schools, parks, transits & easy hwy 407/412 access for commuters!
- Additional media
- https://maddoxmedia.ca/45-joshua-boulevard/
- Property taxes
- $5,442.00 per year / $453.50 per month
- Basement
- Full
- Basement
- Unfinished
- Year build
- -
- Type
- Att/Row/Twnhouse
- Bedrooms
- 3
- Bathrooms
- 3
- Parking spots
- 2.0 Total | 1.0 Garage
- Floor
- -
- Balcony
- -
- Pool
- None
- External material
- Stone
- Roof type
- -
- Lot frontage
- -
- Lot depth
- -
- Heating
- Forced Air
- Fire place(s)
- N
- Main
- Living
- 22’4” x 12’4”
- Dining
- 22’4” x 12’4”
- Kitchen
- 12’4” x 8’9”
- Breakfast
- 9’4” x 8’7”
- 2nd
- Prim Bdrm
- 15’1” x 10’10”
- 2nd Br
- 10’10” x 10’3”
- 3rd Br
- 11’5” x 9’8”
Listing Brokerage
- MLS® Listing
- E9380854
- Brokerage
- TANYA TIERNEY TEAM REALTY INC.
Similar homes for sale
These homes have similar price range, details and proximity to 45 Joshua

