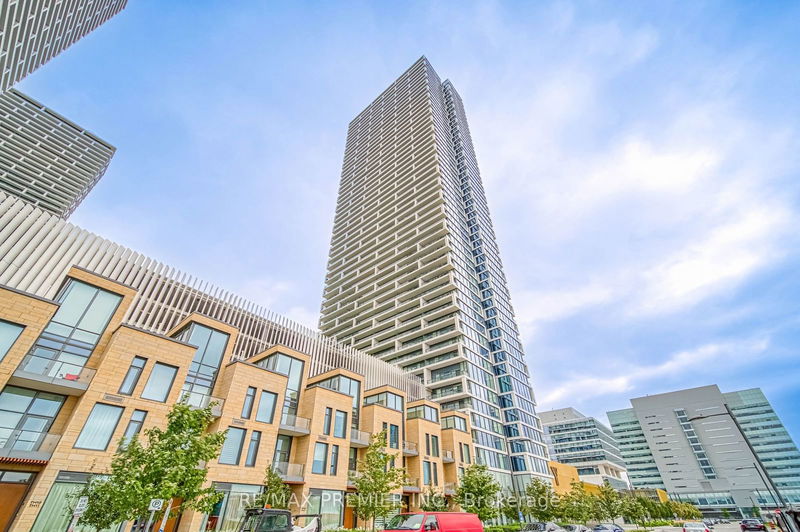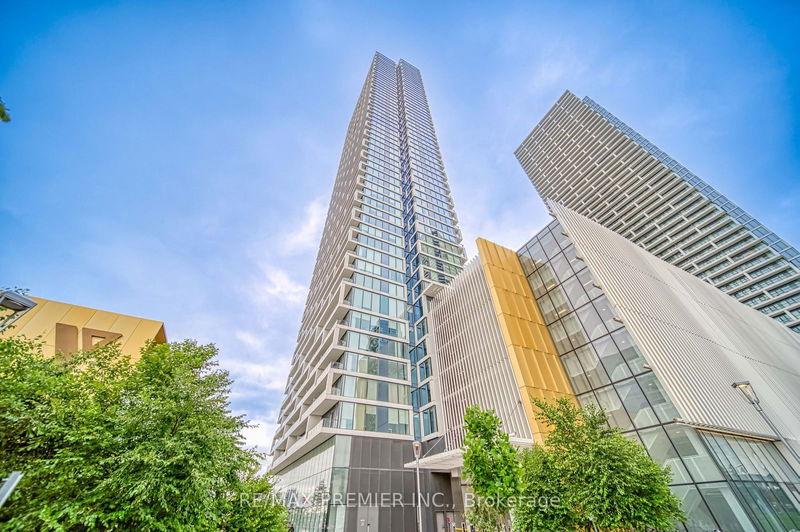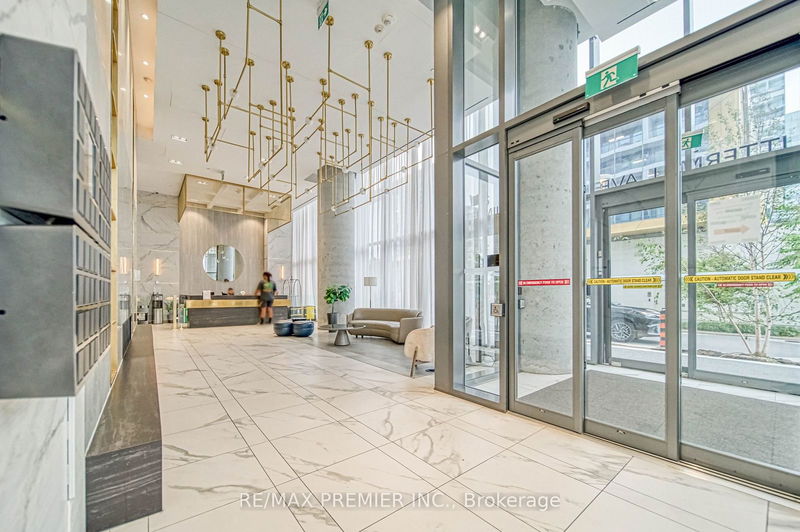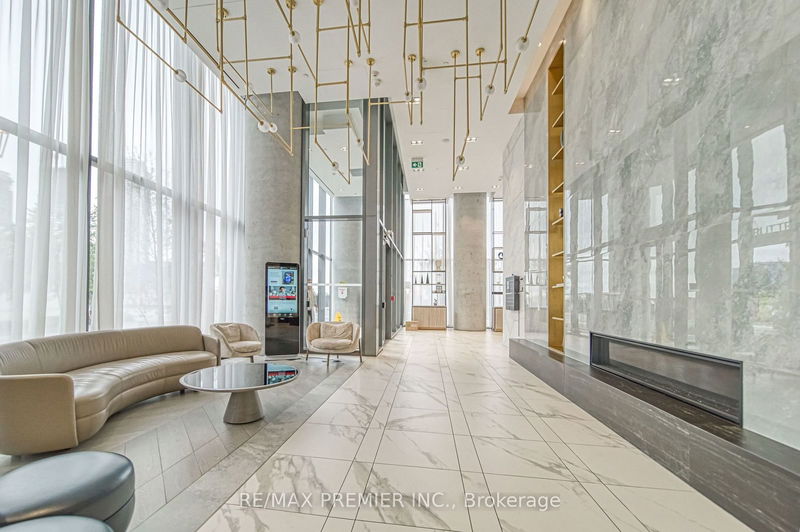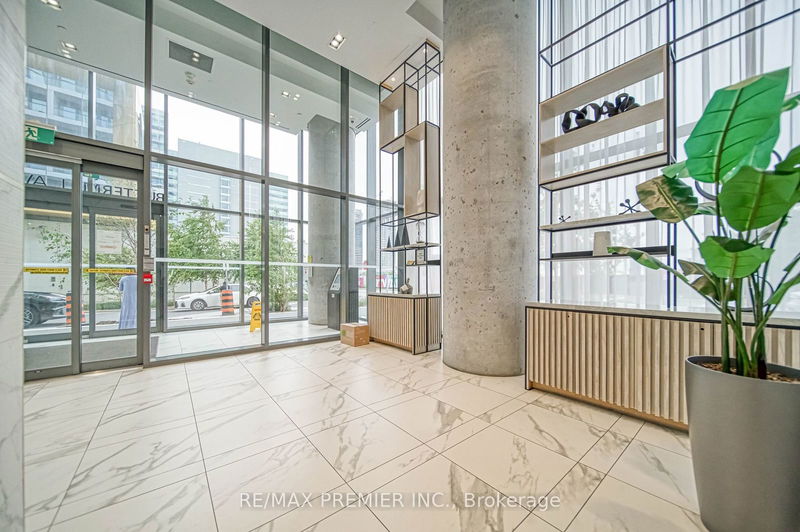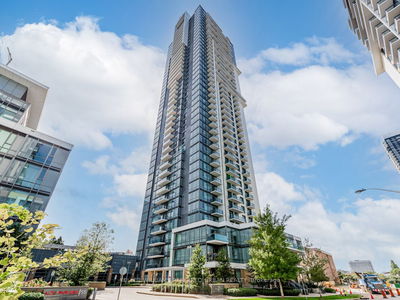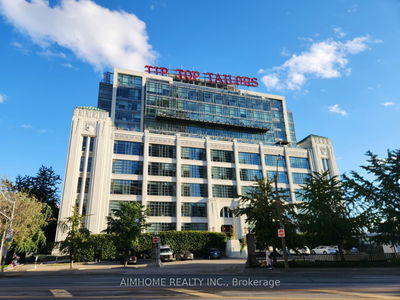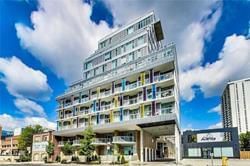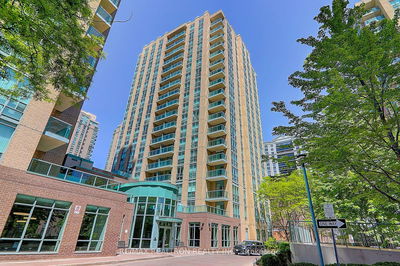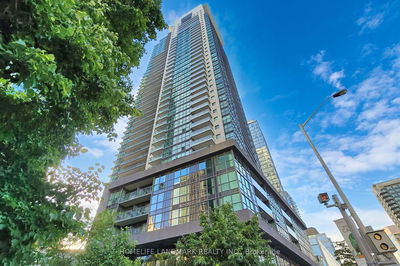603 - 5 Buttermill
Vaughan Corporate Centre | Vaughan
$499,800.00
Listed about 2 months ago
- 1 bed
- 1 bath
- 500-599 sqft
- 0.0 parking
- Condo Apt
Instant Estimate
$516,679
+$16,879 compared to list price
Upper range
$549,355
Mid range
$516,679
Lower range
$484,004
Property history
- Now
- Listed on Aug 20, 2024
Listed for $499,800.00
54 days on market
- Jul 5, 2023
- 1 year ago
Leased
Listed for $2,100.00 • about 1 month on market
- May 25, 2023
- 1 year ago
Terminated
Listed for $523,888.00 • 22 days on market
- Apr 26, 2023
- 1 year ago
Terminated
Listed for $534,900.00 • 29 days on market
- Mar 24, 2023
- 2 years ago
Terminated
Listed for $534,900.00 • about 1 month on market
Location & area
Schools nearby
Home Details
- Description
- Calling All First-Time Buyers and Young Professionals! Now is your chance to own a home! This must-see unit offers an open-concept layout with 9-ft ceilings, floor-to-ceiling windows, laminate flooring, and a modern kitchen with stainless steel appliances and a cozy breakfast area. The bedroom features a sliding door for direct access to the spacious balcony. With front-door access to the bus terminal and subway station, the location is unbeatable, putting you just steps from restaurants, shopping, the YMCA, and a childcare center. Enjoy a short subway ride to downtown Toronto and quick access to Hwy 400, Canadas Wonderland, and Vaughan Mills Mall. Don't wait book your showing today!
- Additional media
- https://www.youtube.com/watch?v=A7nXySAtgnA
- Property taxes
- $2,155.60 per year / $179.63 per month
- Condo fees
- $414.97
- Basement
- Apartment
- Year build
- 0-5
- Type
- Condo Apt
- Bedrooms
- 1
- Bathrooms
- 1
- Pet rules
- Restrict
- Parking spots
- 0.0 Total
- Parking types
- None
- Floor
- -
- Balcony
- Open
- Pool
- -
- External material
- Concrete
- Roof type
- -
- Lot frontage
- -
- Lot depth
- -
- Heating
- Forced Air
- Fire place(s)
- N
- Locker
- Owned
- Building amenities
- -
- Flat
- Foyer
- 11’11” x 4’0”
- Living
- 20’6” x 9’12”
- Kitchen
- 11’1” x 9’5”
- Dining
- 9’12” x 7’0”
- Prim Bdrm
- 11’1” x 9’12”
Listing Brokerage
- MLS® Listing
- N9261772
- Brokerage
- RE/MAX PREMIER INC.
Similar homes for sale
These homes have similar price range, details and proximity to 5 Buttermill
