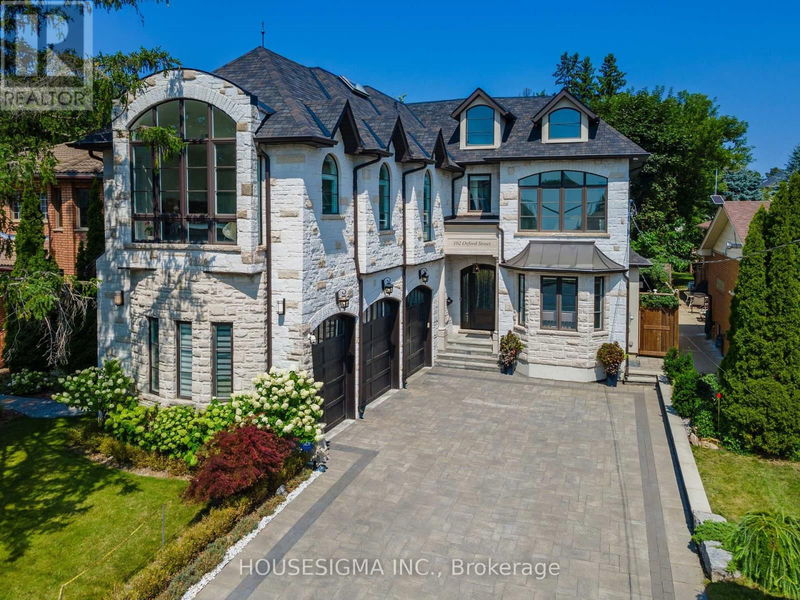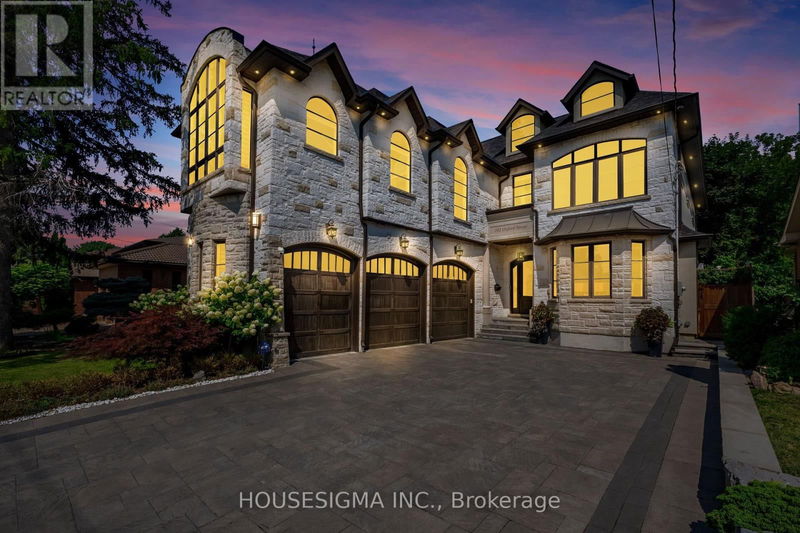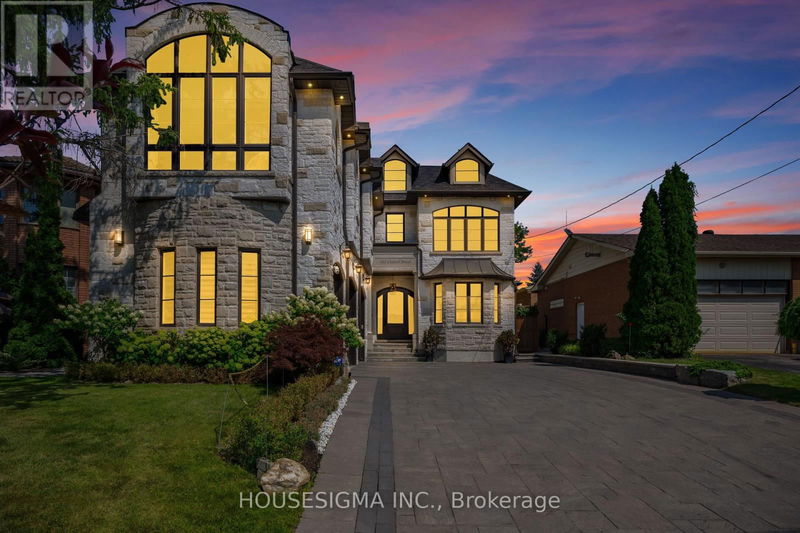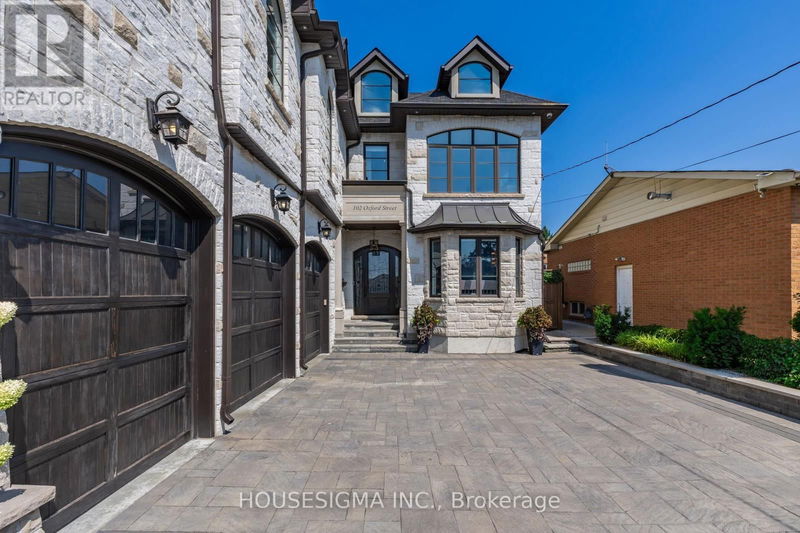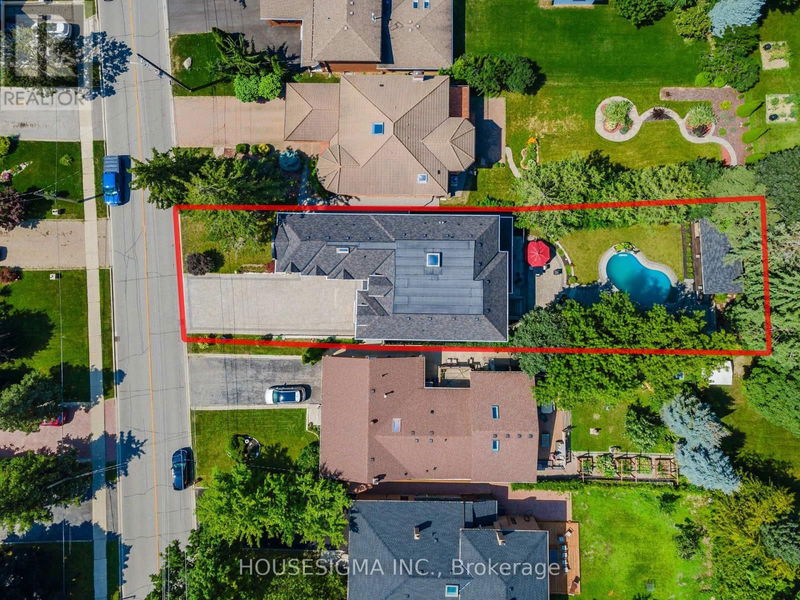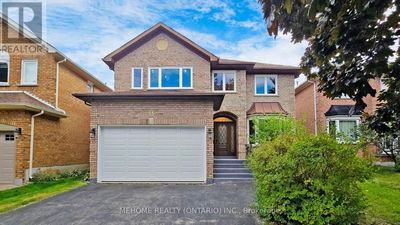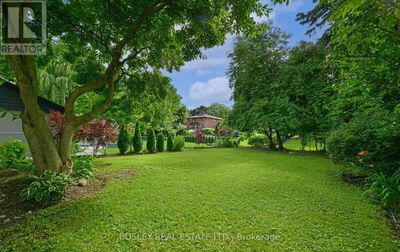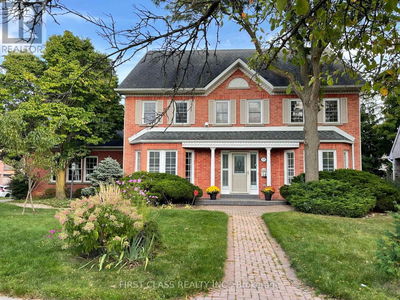102 Oxford
Mill Pond | Richmond Hill (Mill Pond)
$4,699,000.00
Listed about 2 months ago
- 6 bed
- 6 bath
- - sqft
- 9 parking
- Single Family
Property history
- Now
- Listed on Aug 19, 2024
Listed for $4,699,000.00
51 days on market
Location & area
Schools nearby
Home Details
- Description
- Welcome to The Custom Designed Built Home, Situated On A Prime 53 ft x 213 ft Lot, One of Richmond Hill Most Prestigious Street & Finest Community Of Mill Pond. A Dream Home, Perfect for Grand Entertaining And Family Life. 4+2 Bd, 7 Wsh, Nearly 7000 sqft of Living Space, High Ceiling, W/ 11 Ft on Main Fl, 10 Ft on 2nd Fl and 9Ft on Lower Fl, Creates A Light and Airy Feeling. A Chef-Inspired kitchen W/ Top of Line Appliances, Custom Pantry Servery, Breakfast Area Over Look Breathtaking Private Oasis Backyard and Walk Out To An Oversize Glass Patio, Elevator On All Level, 3 Fireplaces, 2 Skylights, Prime Bd W/ 5 Pc Ensuit + Custom W/I closet, Lower Level Heated Floor With 2 bedrooms, 3 pc Bathroom, Walk Up separate entrance, Full kitchen, Open Concept Living/ Dining Rm And Fire Place, A perfect Nany suit. **** EXTRAS **** Inground Pool, Waterfall Custom Built Gazebo W/ Wet Bar, Heating Room, 3 Pc Outdoor Bathroom, 10x10 ft Garden Shed, 3 Car Garage W/Heater AT Garage & A Side Door Entrance With An Option For Car Lift. (id:39198)
- Additional media
- https://102-oxford-st.showthisproperty.com/mls
- Property taxes
- $17,051.27 per year / $1,420.94 per month
- Basement
- Finished, Walk-up, N/A
- Year build
- -
- Type
- Single Family
- Bedrooms
- 6
- Bathrooms
- 6
- Parking spots
- 9 Total
- Floor
- Hardwood
- Balcony
- -
- Pool
- Inground pool
- External material
- Stone
- Roof type
- -
- Lot frontage
- -
- Lot depth
- -
- Heating
- Forced air, Natural gas
- Fire place(s)
- 3
- Main level
- Living room
- 19’7” x 12’0”
- Dining room
- 17’1” x 11’1”
- Family room
- 22’4” x 21’1”
- Kitchen
- 16’11” x 14’8”
- Library
- 12’1” x 13’1”
- Lower level
- Recreational, Games room
- 24’10” x 20’2”
- Media
- 20’2” x 12’10”
- Bedroom 5
- 19’4” x 10’11”
- Second level
- Primary Bedroom
- 21’10” x 16’9”
- Bedroom 2
- 16’5” x 12’2”
- Bedroom 3
- 16’7” x 16’6”
- Bedroom 4
- 13’7” x 10’3”
Listing Brokerage
- MLS® Listing
- N9261132
- Brokerage
- HOUSESIGMA INC.
Similar homes for sale
These homes have similar price range, details and proximity to 102 Oxford
