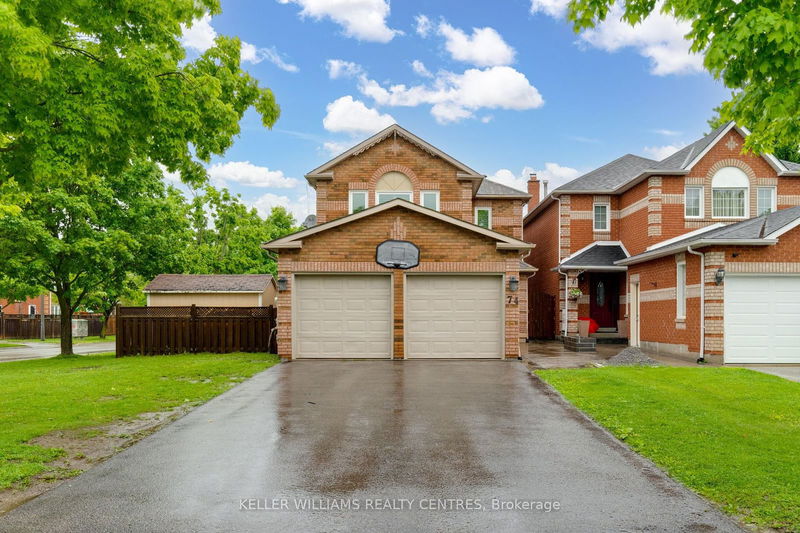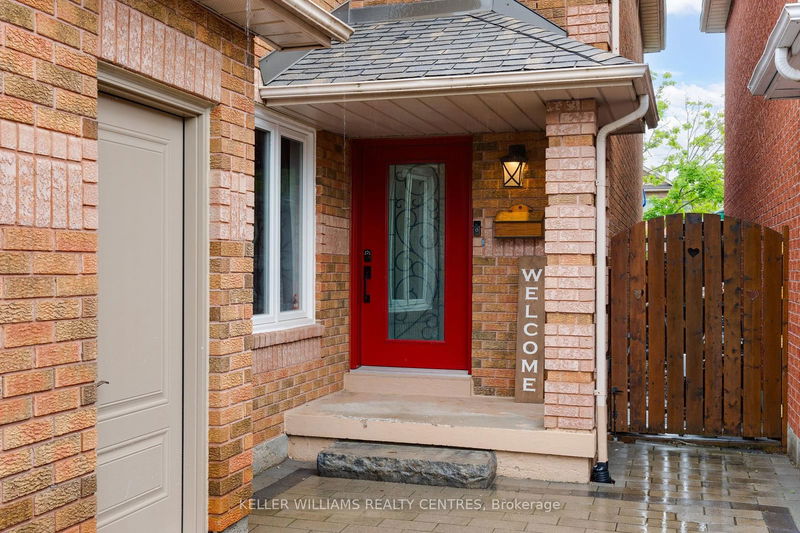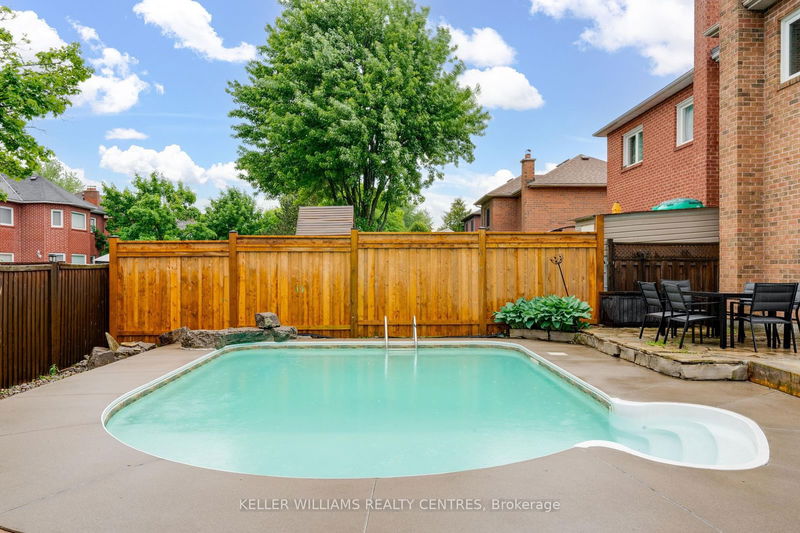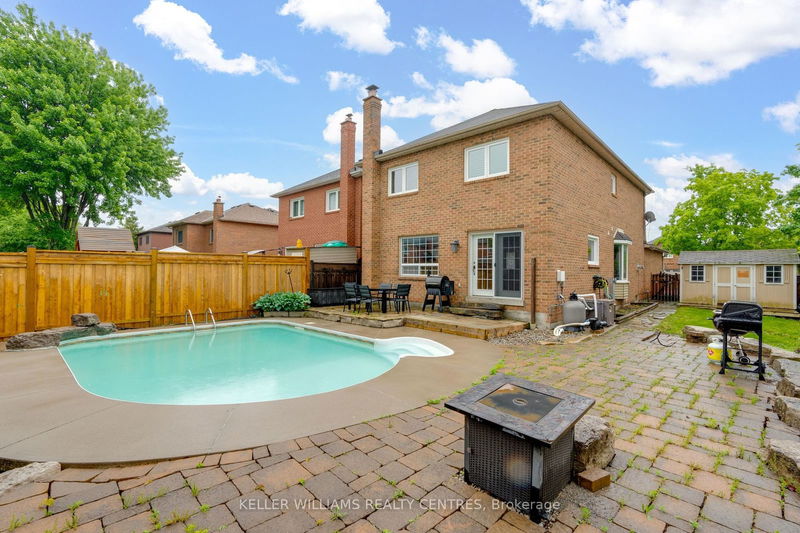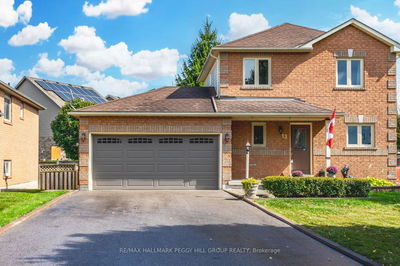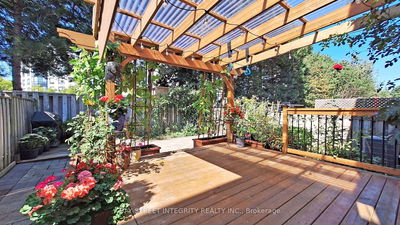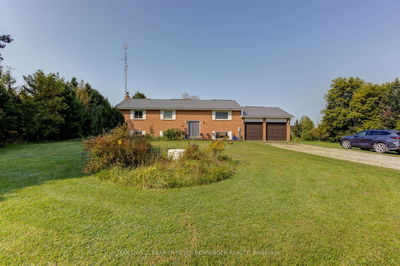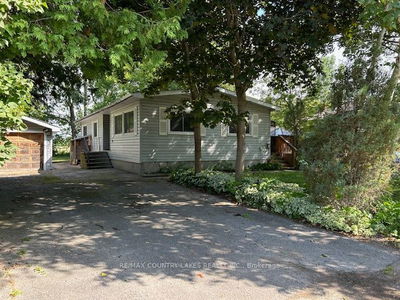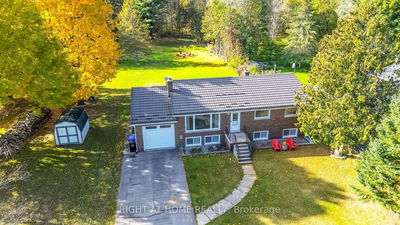74 Sunbird
Keswick North | Georgina
$940,000.00
Listed about 2 months ago
- 3 bed
- 3 bath
- 1500-2000 sqft
- 6.0 parking
- Detached
Instant Estimate
$1,025,522
+$85,522 compared to list price
Upper range
$1,106,863
Mid range
$1,025,522
Lower range
$944,181
Property history
- Aug 19, 2024
- 2 months ago
Price Change
Listed for $940,000.00 • about 2 months on market
- May 30, 2024
- 4 months ago
Terminated
Listed for $1,039,000.00 • 3 months on market
Location & area
Schools nearby
Home Details
- Description
- Welcome to Sunbird Blvd where this captivating, well maintained 3 + 1 bed home awaits. Located in the heart of Keswick, it's proximity to Hwy 404 and Lake Simcoe make it ideal for work and play. The main floor showcases an open-concept design between the kitchen and the dining room. This is perfect for entertaining while still allowing for privacy in the home office. The main floor then allows you to transition to a cozy atmosphere in the family room which is complete with a fireplace. Upstairs, a large landing with plentiful natural light greets you on the way to 3 oversized bedrooms. The basement is finished and perfect for overnight guests or extended family as it has an additional bedroom, bathroom and large rec room with a fireplace. Let's not forget the backyard. The best perk for having a premium oversized yard is simply the extra feet of space. The impressive sized inground pool is complete with stone surround and there is still tons of room in the backyard for further enjoyment. This home is truly a must see!!
- Additional media
- https://youriguide.com/74_sunbird_blvd_georgina_on/
- Property taxes
- $5,023.59 per year / $418.63 per month
- Basement
- Finished
- Year build
- 16-30
- Type
- Detached
- Bedrooms
- 3 + 1
- Bathrooms
- 3
- Parking spots
- 6.0 Total | 2.0 Garage
- Floor
- -
- Balcony
- -
- Pool
- Inground
- External material
- Brick
- Roof type
- -
- Lot frontage
- -
- Lot depth
- -
- Heating
- Forced Air
- Fire place(s)
- Y
- Main
- Dining
- 17’5” x 12’12”
- Kitchen
- 18’6” x 9’3”
- Living
- 15’5” x 11’1”
- Office
- 10’11” x 9’4”
- 2nd
- Prim Bdrm
- 16’5” x 13’1”
- 2nd Br
- 13’12” x 11’7”
- 3rd Br
- 13’12” x 10’11”
- Bathroom
- 7’7” x 6’11”
- Bsmt
- Rec
- 28’7” x 21’10”
- 4th Br
- 12’5” x 11’4”
- Bathroom
- 11’1” x 5’11”
Listing Brokerage
- MLS® Listing
- N9261307
- Brokerage
- KELLER WILLIAMS REALTY CENTRES
Similar homes for sale
These homes have similar price range, details and proximity to 74 Sunbird
