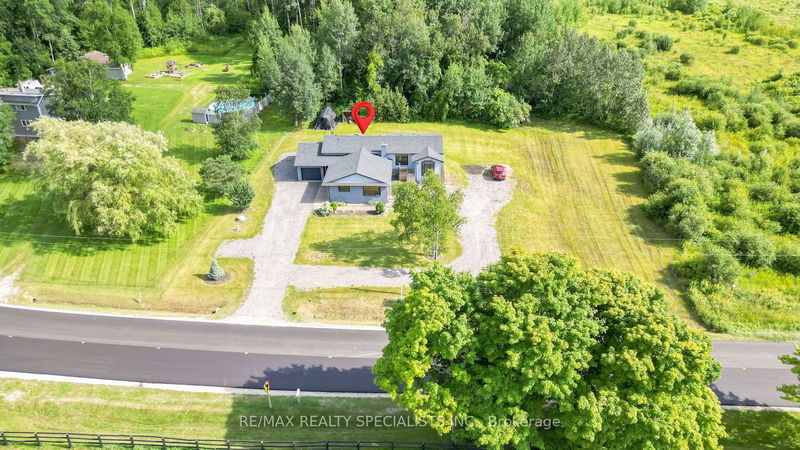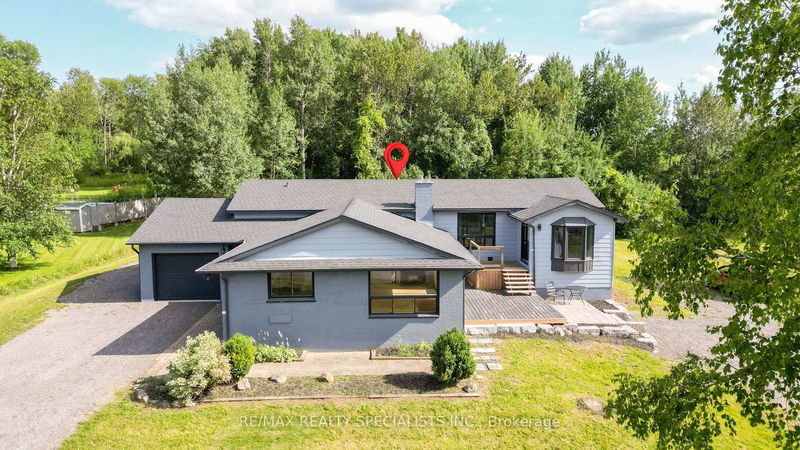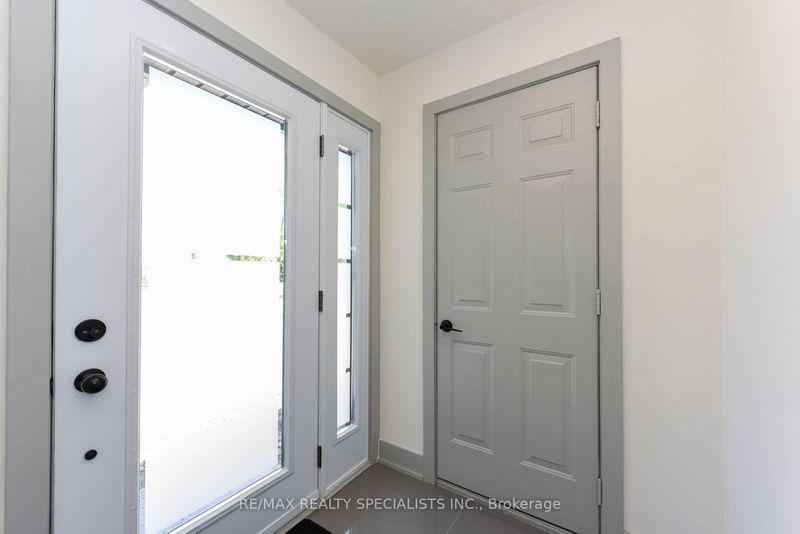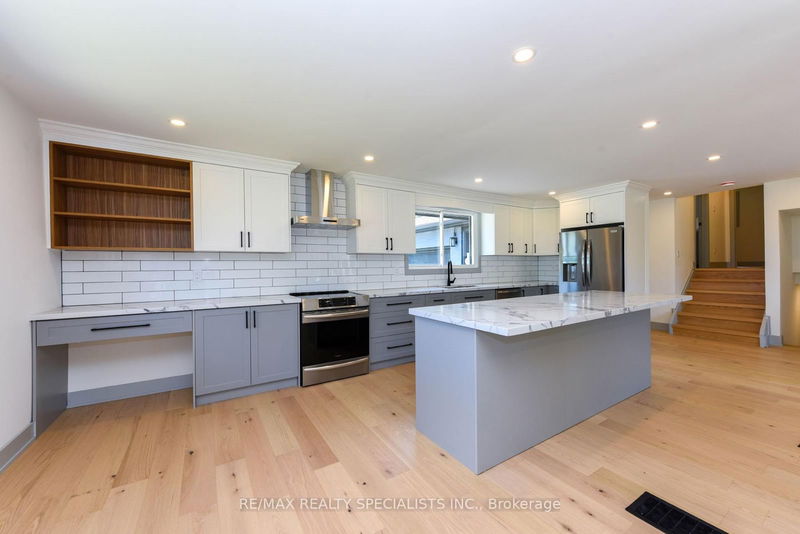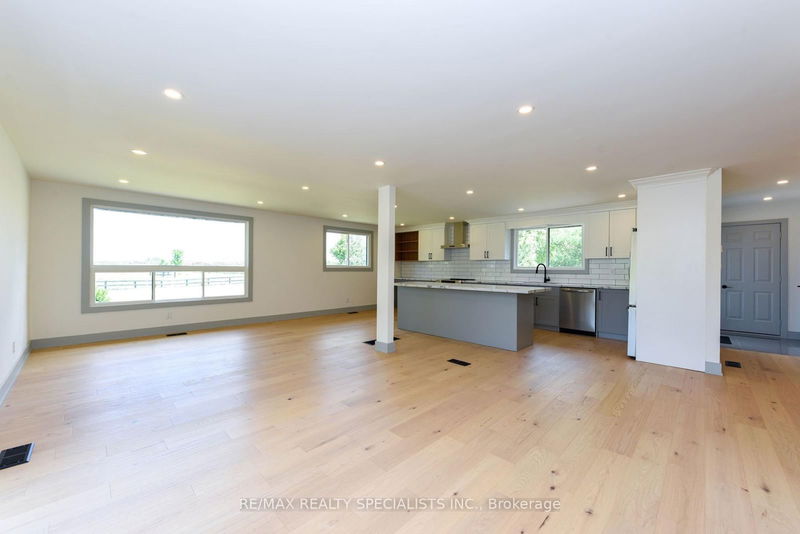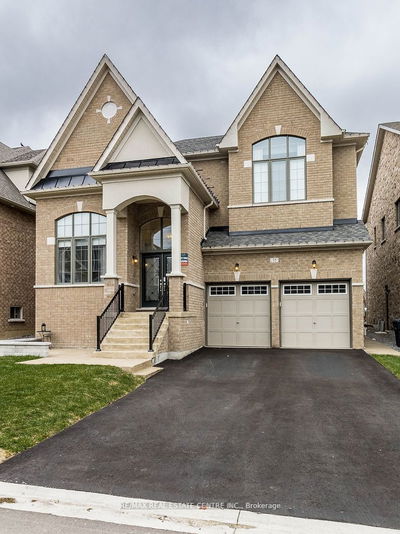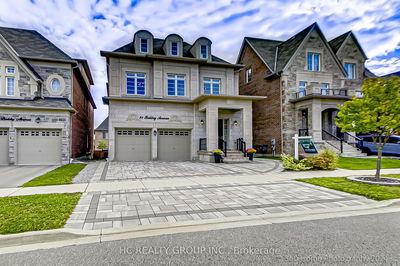5277 5th
Rural Essa | Essa
$1,199,900.00
Listed about 2 months ago
- 6 bed
- 6 bath
- - sqft
- 10.0 parking
- Detached
Instant Estimate
$1,154,526
-$45,374 compared to list price
Upper range
$1,343,995
Mid range
$1,154,526
Lower range
$965,057
Property history
- Now
- Listed on Aug 20, 2024
Listed for $1,199,900.00
52 days on market
- Aug 1, 2024
- 2 months ago
Terminated
Listed for $1,348,000.00 • 19 days on market
- Jul 18, 2024
- 3 months ago
Terminated
Listed for $1,500,000.00 • 14 days on market
- Aug 21, 2023
- 1 year ago
Expired
Listed for $1,699,999.00 • 4 months on market
Location & area
Schools nearby
Home Details
- Description
- Live / Invest *Beautifully fully renovated detached home with 4 separate residences on a 1 acre lot. Live mortgage free in the main stunning 3BR & 3WR home while generating income from the other 3 fully equipped units each with separate entrance, kitchen, BR, WR and laundry. In total: 4 kitchens, 6 bedrooms, 6 washrooms and 4 laundry. It is a legal triplex with in-law suite. Plus big savings with a geo-thermal furnace/AC so no gas expense. *Driveway to each entrance and option to expand or build another house on land. *Come and see for yourself the amazing upgrades & future potential. *Roof, electrical, smoke & CO2 alarms up to code. Newly paved road. *Surrounded by beautiful spectacular views of countryside and neighbouring farms. *Strategically located minutes from amenities and major highways, approximately 3-5 minutes from Cookstown and hwy 89/27. An hour from Toronto and minutes to town with all family needs.
- Additional media
- http://mississaugavirtualtour.ca/UzJuly2024/July17Unbranded360B
- Property taxes
- $3,580.20 per year / $298.35 per month
- Basement
- Finished
- Basement
- W/O
- Year build
- -
- Type
- Detached
- Bedrooms
- 6
- Bathrooms
- 6
- Parking spots
- 10.0 Total | 1.0 Garage
- Floor
- -
- Balcony
- -
- Pool
- None
- External material
- Brick
- Roof type
- -
- Lot frontage
- -
- Lot depth
- -
- Heating
- Forced Air
- Fire place(s)
- Y
- Main
- Kitchen
- 24’2” x 12’7”
- Living
- 24’2” x 11’9”
- Upper
- Prim Bdrm
- 14’1” x 10’7”
- Br
- 11’1” x 9’9”
- Br
- 11’1” x 9’8”
- Kitchen
- 15’9” x 10’1”
- Living
- 12’6” x 12’8”
- Br
- 12’3” x 13’7”
- Lower
- Kitchen
- 8’12” x 10’0”
- Living
- 10’4” x 10’11”
- Br
- 8’12” x 10’2”
- Other
- 10’10” x 6’11”
Listing Brokerage
- MLS® Listing
- N9263095
- Brokerage
- RE/MAX REALTY SPECIALISTS INC.
Similar homes for sale
These homes have similar price range, details and proximity to 5277 5th
