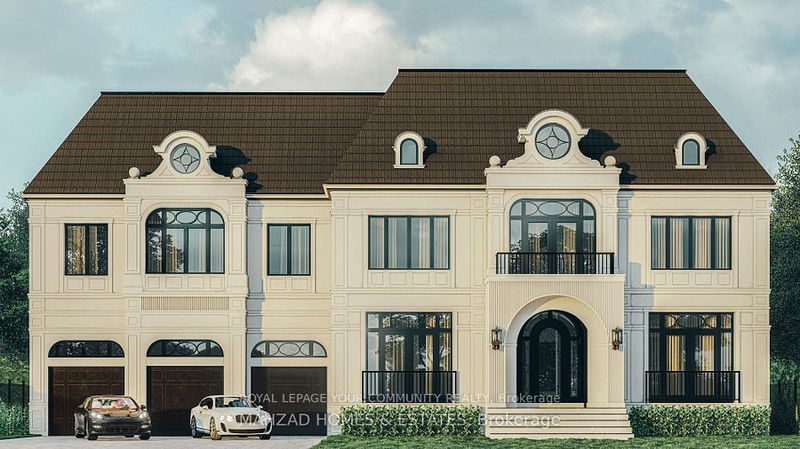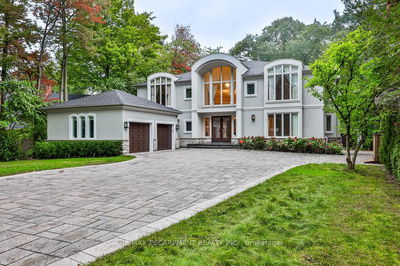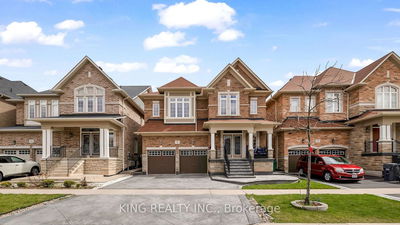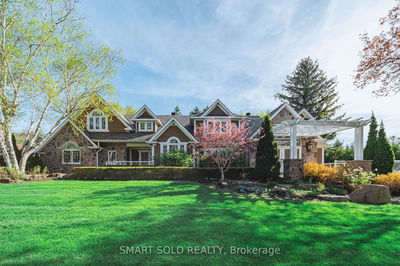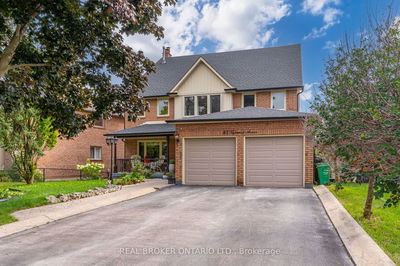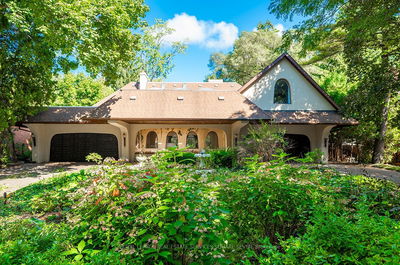68 Birch
South Richvale | Richmond Hill
$10,880,000.00
Listed 21 days ago
- 6 bed
- 11 bath
- 5000+ sqft
- 10.0 parking
- Detached
Instant Estimate
$5,219,389
-$5,660,611 compared to list price
Upper range
$6,042,009
Mid range
$5,219,389
Lower range
$4,396,769
Property history
- Now
- Listed on Sep 16, 2024
Listed for $10,880,000.00
21 days on market
- Nov 12, 2023
- 11 months ago
Suspended
Listed for $10,980,000.00 • about 2 months on market
Location & area
Schools nearby
Home Details
- Description
- Client RemarksIndulge in the epitome of opulence and refinement with a residence designed for those who have an elevated taste. Crafted by the renowned Mahzad Homes, this architectural masterpiece exudes sophistication and ensures utmost privacy. Nestled amidst a sprawling close to one-acre ravine lot, this exquisitely designed home boasts 12,000 s.f living space that surpasses all expectations.As you step inside, you will be greeted by soaring ceilings mirrored accents. The expansive great room offers breathtaking views of the ravine, while the kitchen surpasses all imagination, redefining culinary excellence. The primary suite is reminiscent of a luxurious resort, where relaxation and comfort intertwine seamlessly.With six generously proportioned bedrooms, The inclusion of an elevator, snow melt floor heating, state-of-the-art automation, and magnificent marble arches, further elevate this already exceptional home. Oversized windows flood the interiors with natural lights.
- Additional media
- -
- Property taxes
- $11,400.00 per year / $950.00 per month
- Basement
- Finished
- Basement
- Walk-Up
- Year build
- New
- Type
- Detached
- Bedrooms
- 6 + 2
- Bathrooms
- 11
- Parking spots
- 10.0 Total | 4.0 Garage
- Floor
- -
- Balcony
- -
- Pool
- Inground
- External material
- Brick
- Roof type
- -
- Lot frontage
- -
- Lot depth
- -
- Heating
- Forced Air
- Fire place(s)
- Y
- Main
- Living
- 14’1” x 16’1”
- Dining
- 17’1” x 16’1”
- Kitchen
- 20’0” x 18’1”
- Breakfast
- 16’10” x 18’1”
- Family
- 20’0” x 31’2”
- Office
- 14’12” x 13’12”
- Prim Bdrm
- 18’1” x 23’11”
- 2nd
- Prim Bdrm
- 23’12” x 17’12”
- 3rd Br
- 20’6” x 14’7”
- 4th Br
- 16’1” x 14’7”
- 5th Br
- 16’1” x 14’7”
- Br
- 16’9” x 22’4”
Listing Brokerage
- MLS® Listing
- N9350770
- Brokerage
- ROYAL LEPAGE YOUR COMMUNITY REALTY
Similar homes for sale
These homes have similar price range, details and proximity to 68 Birch
