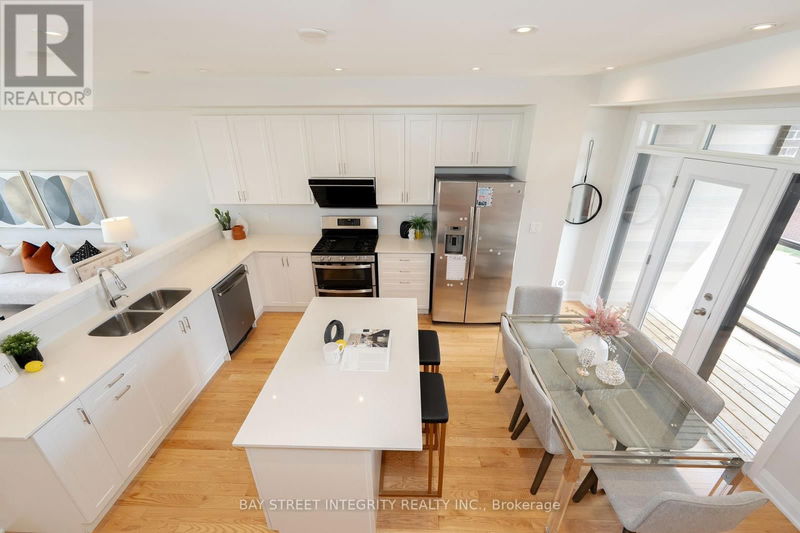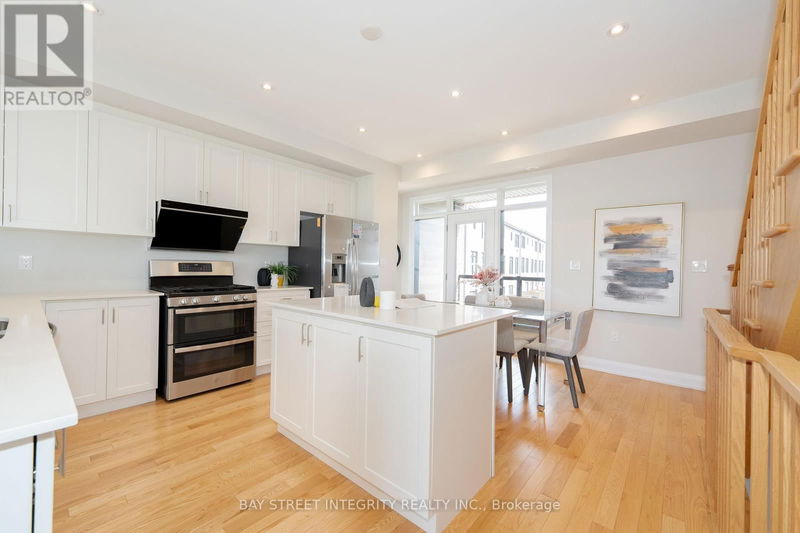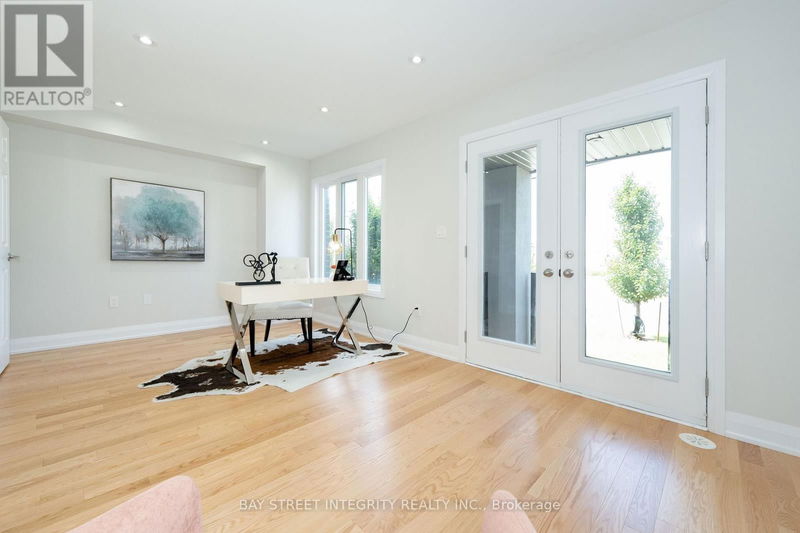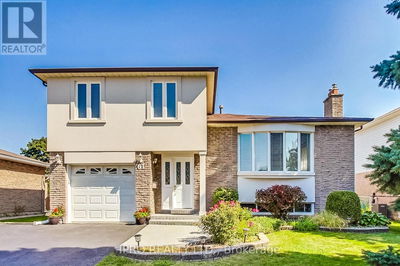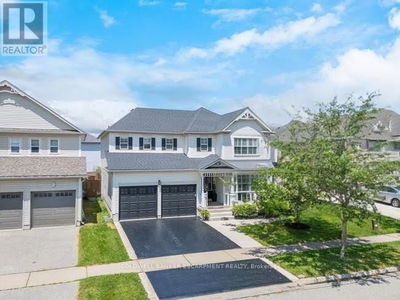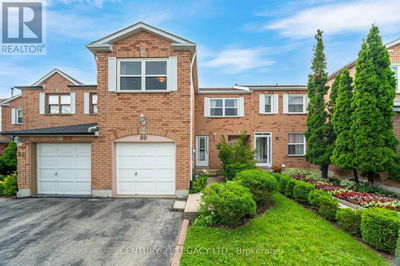194 Moneypenny
Beverley Glen | Vaughan (Beverley Glen)
$999,900.00
Listed about 2 months ago
- 4 bed
- 5 bath
- - sqft
- 2 parking
- Single Family
Property history
- Now
- Listed on Aug 22, 2024
Listed for $999,900.00
49 days on market
Location & area
Schools nearby
Home Details
- Description
- Welcome to the Stunning freehold Townhouse with fully renovated basement! This amazing 4+1 bedroom, 4.5 bath,3-story townhouse, with a spacious 1,793 sq. ft. according to builder and 450 sq. ft.living space in basement, is located in the heart of Thornhill. Just 4 years young with great condition, $$$ Spent On Upgrades, 9' ceilings open-concept living and dining areas, the modern eat-in kitchen with a functional center island and a walkout to a lovely balcony. Enjoy the elegance of Pot-light, hardwood floors throughout and the fully finished basement including a furnished bedroom with en-suite bath, 3 pieces bathroom and functional kitchen as well as cold cellar, perfect for earning extra income,2-car parking spaces provide convenience,located in high-demand Beverly Glen community, close to major highways (Hwy 7 and 407), Vaughan Mills shopping center, York University, Canada's Wonderland and so much more! Golden opportunity to own adorable home with luxury, comfort, and convenience. **** EXTRAS **** Monthly maintenance includes gardening management, landscape,snow Removal,garbage & recycling, visitor parking,property Management. (id:39198)
- Additional media
- -
- Property taxes
- $5,788.96 per year / $482.41 per month
- Basement
- Finished, N/A
- Year build
- -
- Type
- Single Family
- Bedrooms
- 4 + 1
- Bathrooms
- 5
- Parking spots
- 2 Total
- Floor
- Hardwood
- Balcony
- -
- Pool
- -
- External material
- Brick
- Roof type
- -
- Lot frontage
- -
- Lot depth
- -
- Heating
- Forced air, Natural gas
- Fire place(s)
- -
- Second level
- Living room
- 15’1” x 8’3”
- Dining room
- 12’9” x 7’11”
- Kitchen
- 13’6” x 8’6”
- Ground level
- Bathroom
- 10’5” x 3’4”
- Bedroom 4
- 17’3” x 9’9”
- Basement
- Bathroom
- 8’0” x 4’0”
- Bedroom 5
- 14’10” x 6’12”
- Third level
- Primary Bedroom
- 18’4” x 10’4”
- Bedroom 2
- 10’0” x 8’7”
- Bedroom 3
- 14’6” x 8’3”
- Bathroom
- 11’4” x 6’5”
- Bathroom
- 8’2” x 4’12”
Listing Brokerage
- MLS® Listing
- N9264870
- Brokerage
- BAY STREET INTEGRITY REALTY INC.
Similar homes for sale
These homes have similar price range, details and proximity to 194 Moneypenny
